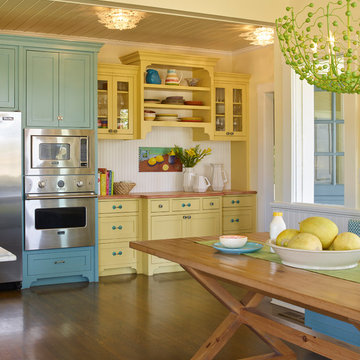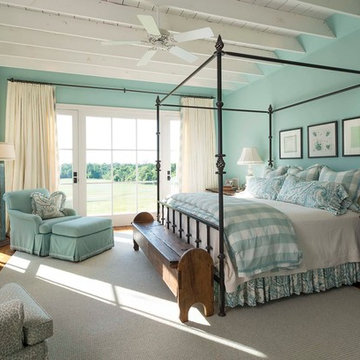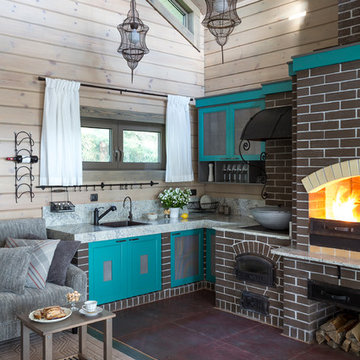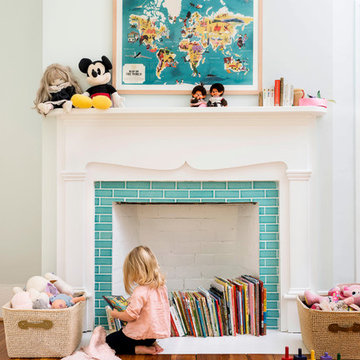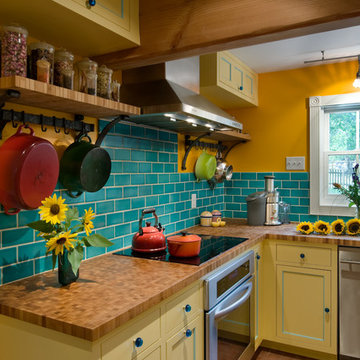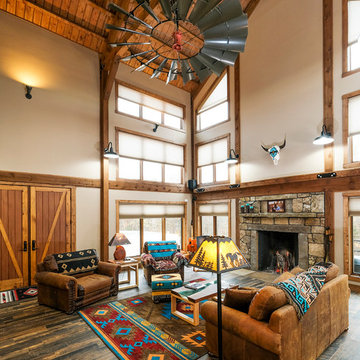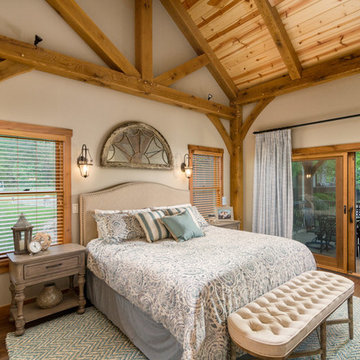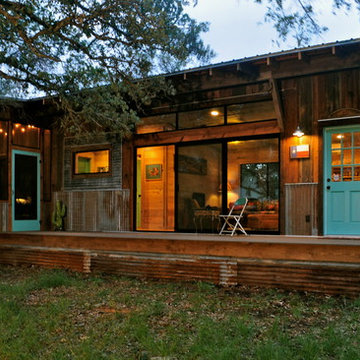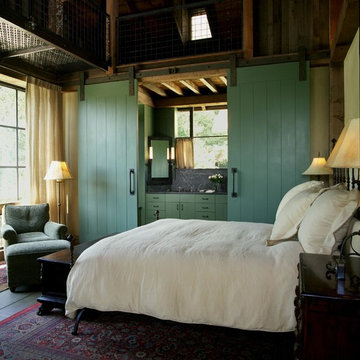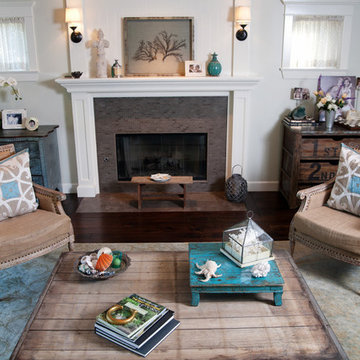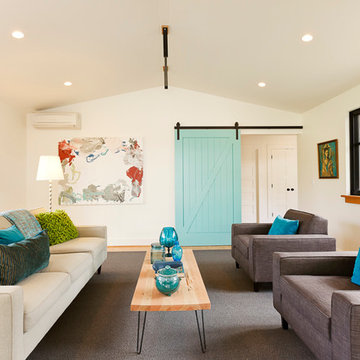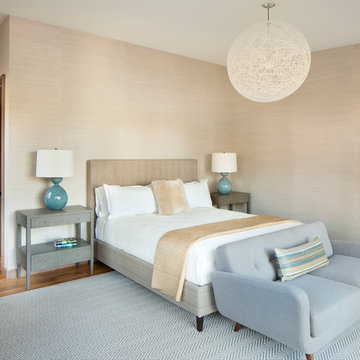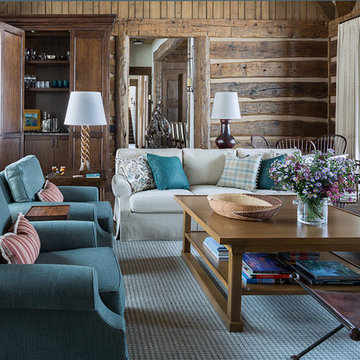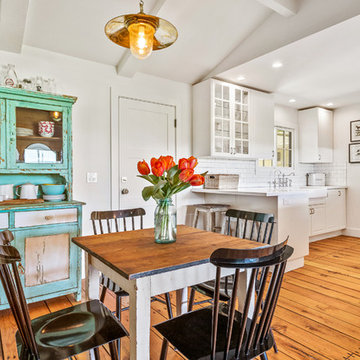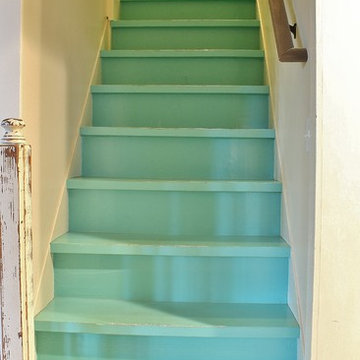92 Country Home Design Photos
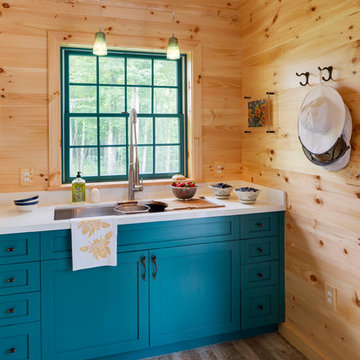
A ground floor mudroom features a center island bench with lots storage drawers underneath. This bench is a perfect place to sit and lace up hiking boots, get ready for snowshoeing, or just hanging out before a swim. Surrounding the mudroom are more window seats and floor-to-ceiling storage cabinets made in rustic knotty pine architectural millwork. Down the hall, are two changing rooms with separate water closets and in a few more steps, the room opens up to a kitchenette with a large sink. A nearby laundry area is conveniently located to handle wet towels and beachwear. Woodmeister Master Builders made all the custom cabinetry and performed the general contracting. Marcia D. Summers was the interior designer. Greg Premru Photography
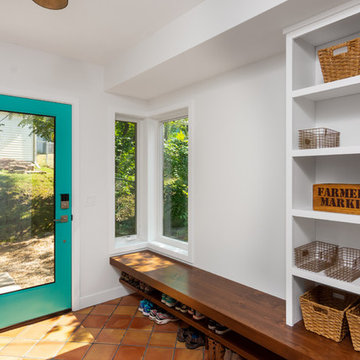
Mudroom, complete with custom bench and shelving, as well as uniquely (diagonally) installed Saltillo tile.
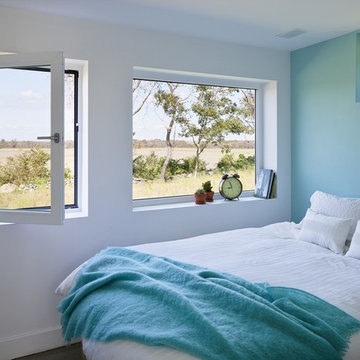
This vacation residence located in a beautiful ocean community on the New England coast features high performance and creative use of space in a small package. ZED designed the simple, gable-roofed structure and proposed the Passive House standard. The resulting home consumes only one-tenth of the energy for heating compared to a similar new home built only to code requirements.
Architecture | ZeroEnergy Design
Construction | Aedi Construction
Photos | Greg Premru Photography
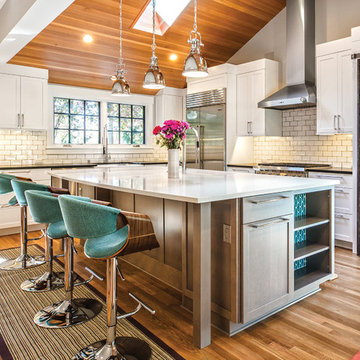
Door Style: Nantucket. Wood Species: Heartwood. Color: Colonial White.
Island: Nantucket, Maple, Driftwood
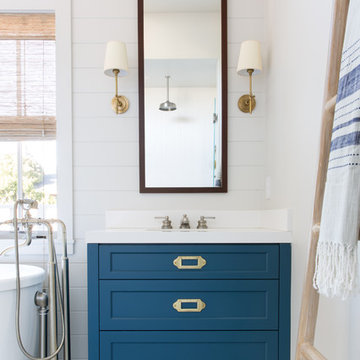
White bathroom with black mirror, brass sconces, silver faucet, peacock blue vanity, modern freestanding tub, shiplap wall, and white counters. Photo by Suzanna Scott.
92 Country Home Design Photos
3



















