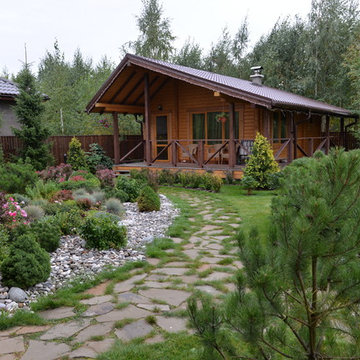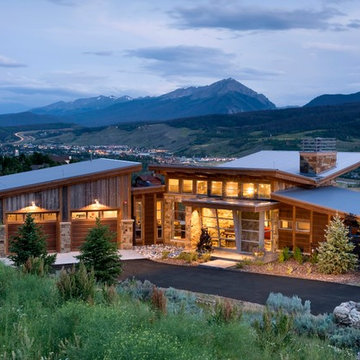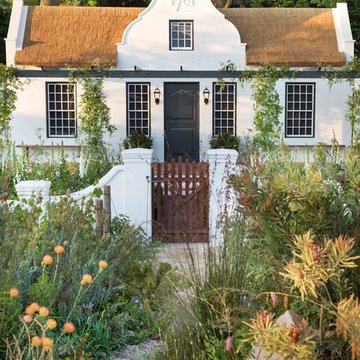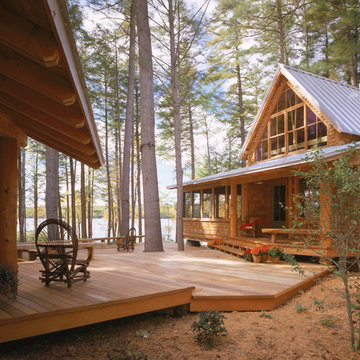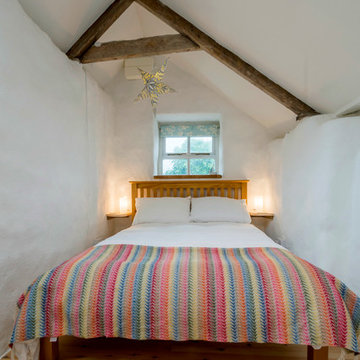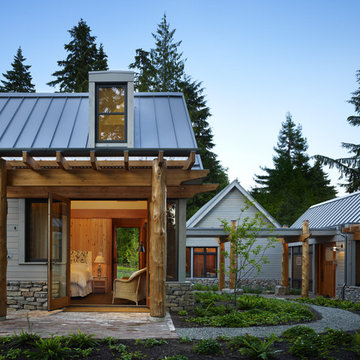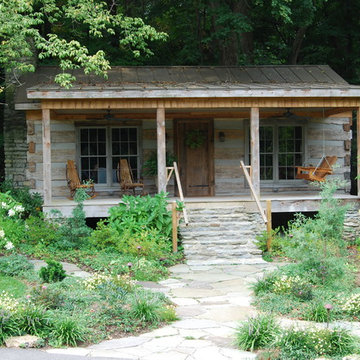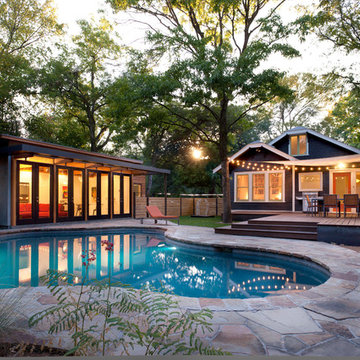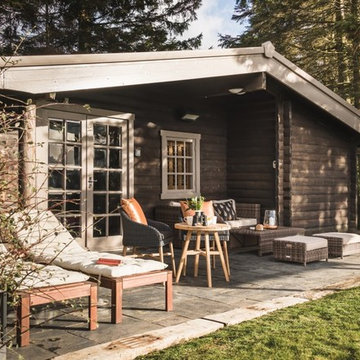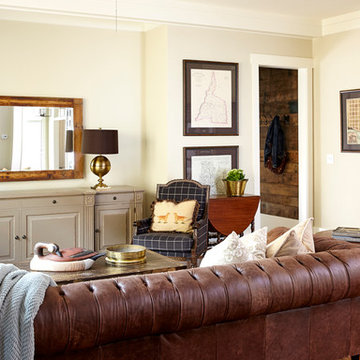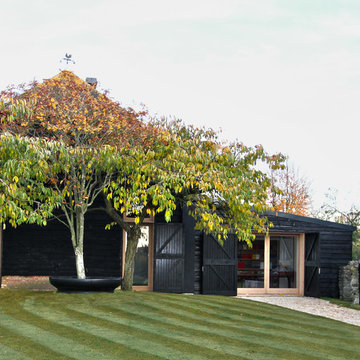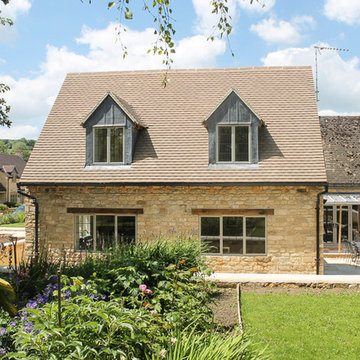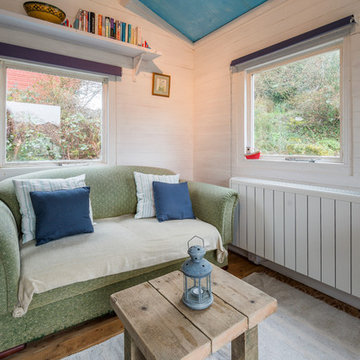19 Country Home Design Photos

Headwaters Camp Custom Designed Cabin by Dan Joseph Architects, LLC, PO Box 12770 Jackson Hole, Wyoming, 83001 - PH 1-800-800-3935 - info@djawest.com
info@djawest.com
Find the right local pro for your project

Our goal on this project was to create a live-able and open feeling space in a 690 square foot modern farmhouse. We planned for an open feeling space by installing tall windows and doors, utilizing pocket doors and building a vaulted ceiling. An efficient layout with hidden kitchen appliances and a concealed laundry space, built in tv and work desk, carefully selected furniture pieces and a bright and white colour palette combine to make this tiny house feel like a home. We achieved our goal of building a functionally beautiful space where we comfortably host a few friends and spend time together as a family.
John McManus
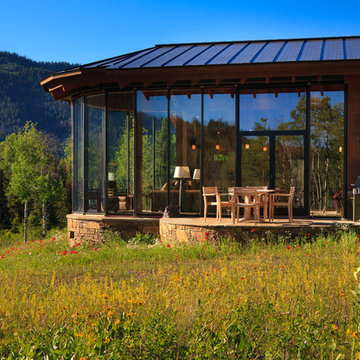
Location: Wilson, WY
Project Manager: Mark S. Dalby
Architect: Strout Architects
Photographer: David Swift Photography
Interior Designer: Laurie Waterhouse Interiors
Published in: Homestead 2011 Vol.11
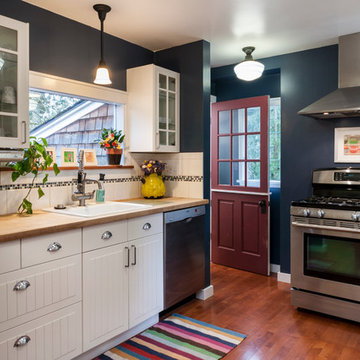
Jesse L. Young Photography, Seattle
(Photo shot as part of a real estate listing)
19 Country Home Design Photos
1



















