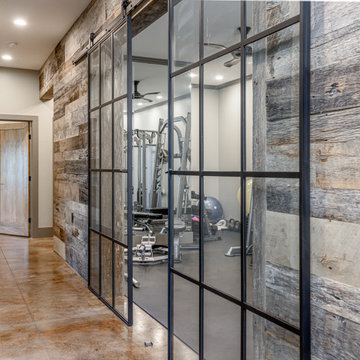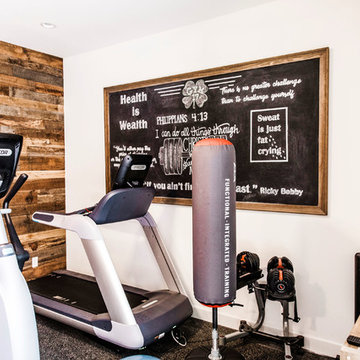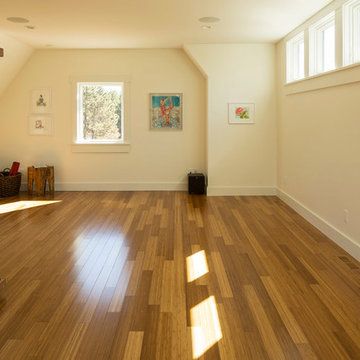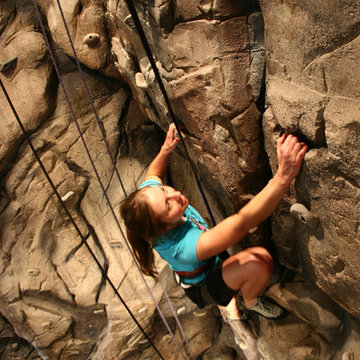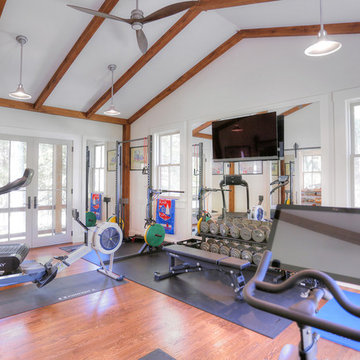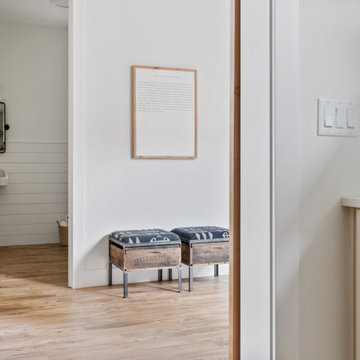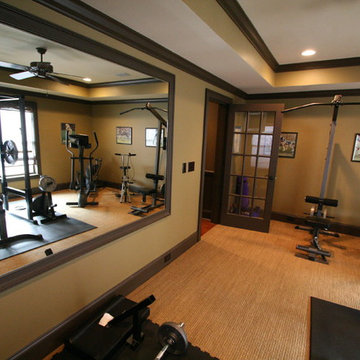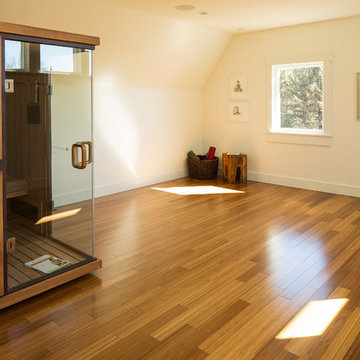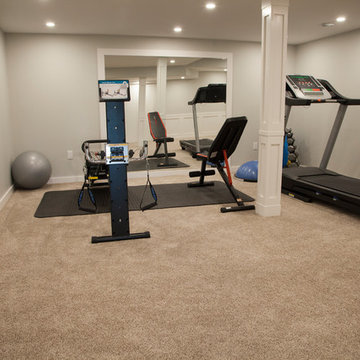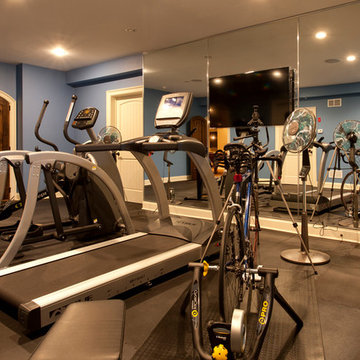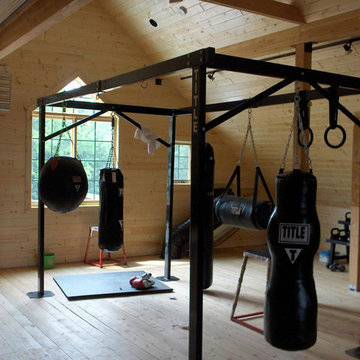Country Home Gym Design Ideas
Refine by:
Budget
Sort by:Popular Today
1 - 20 of 97 photos
Item 1 of 3

The client had a finished basement space that was not functioning for the entire family. He spent a lot of time in his gym, which was not large enough to accommodate all his equipment and did not offer adequate space for aerobic activities. To appeal to the client's entertaining habits, a bar, gaming area, and proper theater screen needed to be added. There were some ceiling and lolly column restraints that would play a significant role in the layout of our new design, but the Gramophone Team was able to create a space in which every detail appeared to be there from the beginning. Rustic wood columns and rafters, weathered brick, and an exposed metal support beam all add to this design effect becoming real.
Maryland Photography Inc.
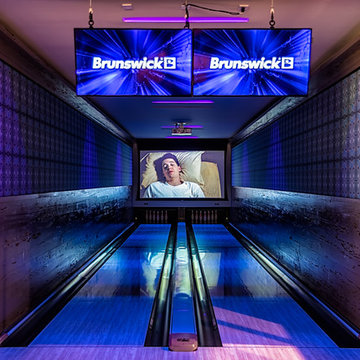
Bowling alley with noise dampening fabric panel system using designer fabric and control of black lights.

The interior of The Bunker has exposed framing and great natural light from the three skylights. With the barn doors open it is a great place to workout.
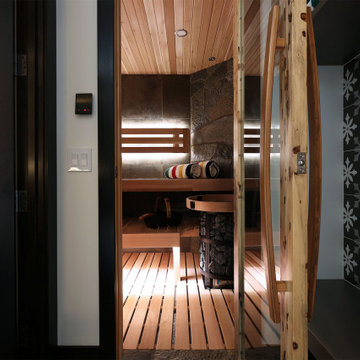
A custom sauna with curved benches with underlighting, steam heater, wood floor slats, and wormwood door.
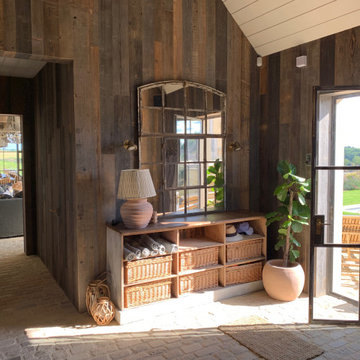
A view of the changing room inside the poolhouse, wkth the sitting and kitchen/dining areas beyond..
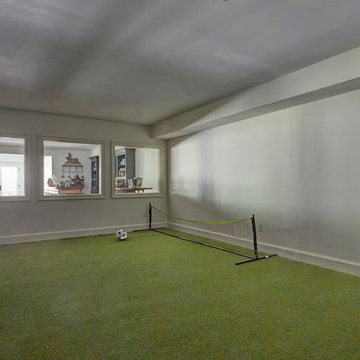
An indoor soccer area for the grand kids, outfitted in artificial turf, is adjacent to the lower-level wet bar. Photo by Mike Kaskel.
Country Home Gym Design Ideas
1
