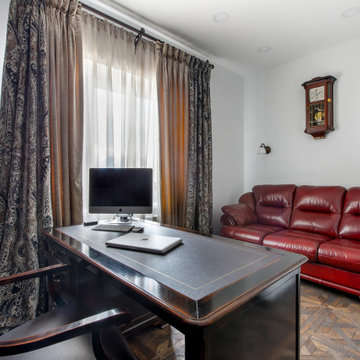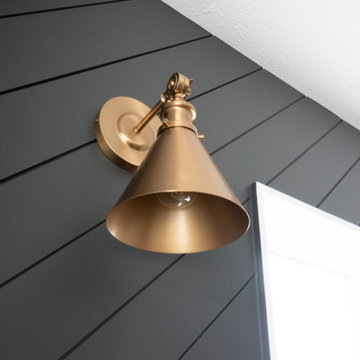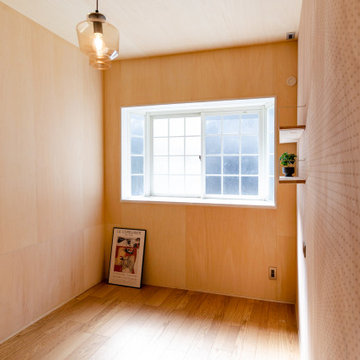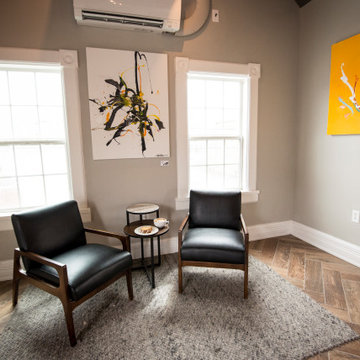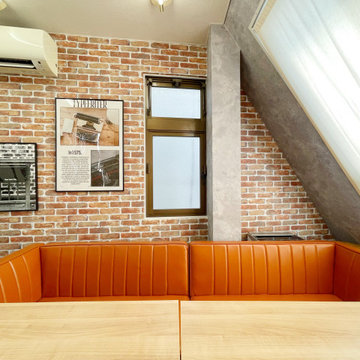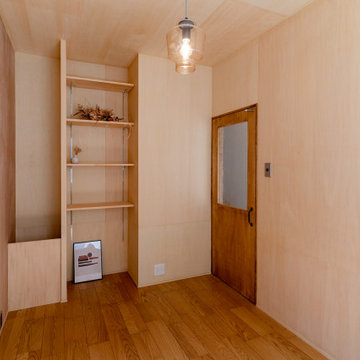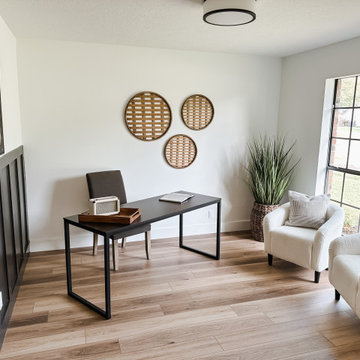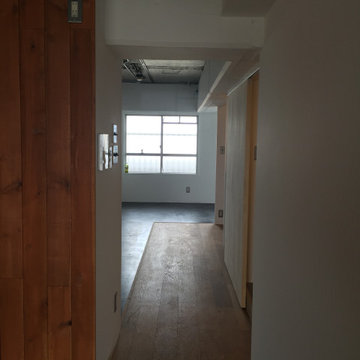Country Home Office Design Ideas
Refine by:
Budget
Sort by:Popular Today
221 - 240 of 376 photos
Item 1 of 3
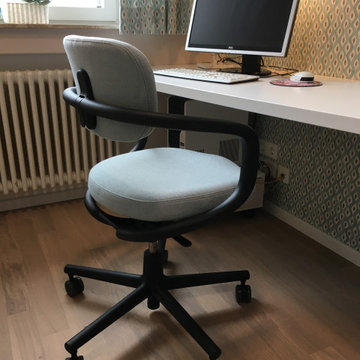
Osborne & Little Kollektion BEAU RIVAGE mint, Vorhang und Tapete. Schreibtischstuhl Allstar von Vitra
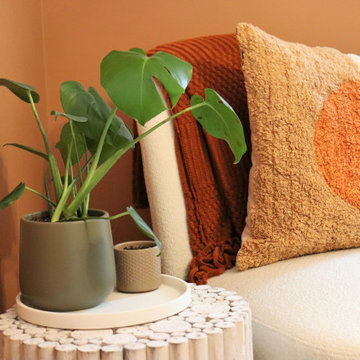
With work from home the new normal for this client, we converted a small, unused bedroom into the home office that dreams are made of. The rust coloured walls combined with gold and wood accents give this room a ton of warmth and make it a room you want to spend all day in. The wallpaper helps to balance out all of the warm tones and give the room some pattern and texture.
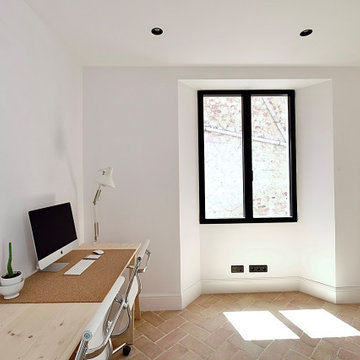
Balconera con abocinados, rasillon y vigas de madera recuperados, pared de piedra original repicada. Suelos de rasilla cerámica hecha a mano colocada a espiga. Puertas correderas de 2440mm con herraje en forja. Interruptores Jung LS990 acabado aluminio, Rodapié clasico.
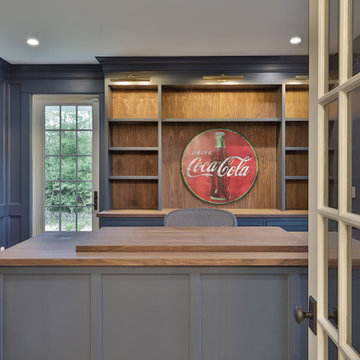
Custom up-lift walnut desk built by Village Handcrafted cabinetry in the middle of the room. The blue cabinetry color is carried over to the walls and trim for this elegant home office.
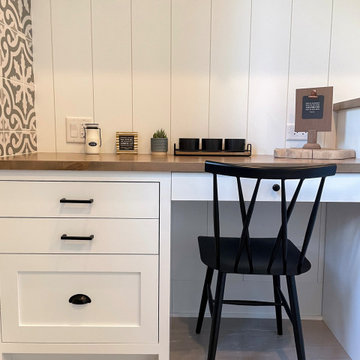
Say goodbye to your makeshift work-from-home space and create your dream custom built-in desk ✨
Working from home has become a regular practice for many of us, so it’s important to have a functional space that meets your needs. Customize every detail, from the storage to the color to the wood grain.
Visit the link in our bio to start designing today!
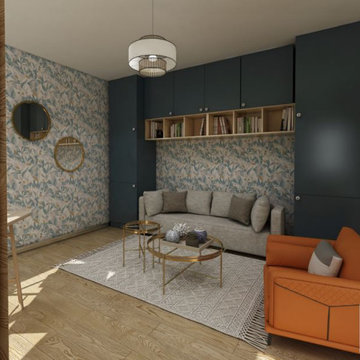
Espace bureau qui peut se transformer en chambre d'amis avec son canapé lit.
De nombreux rangements ont été créés pour optimiser cet espace.
Une claustra a été créée pour aérer l'espace et garder une grande luminosité dans la pièce.
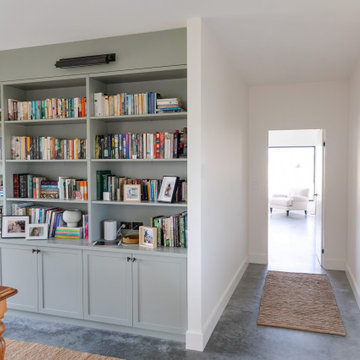
The home office/library space opens off the living room. This arrangement is a great middle ground where our clients wanted to be ‘home’ but not actually place computers in the lounge room. This layout choice harks back to the ‘farm office’ of the past. It is one of the original ‘work from home’ design solutions; a dedicated space that is still part of family life.
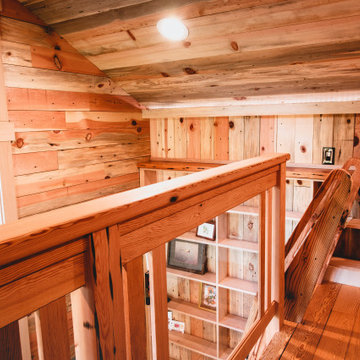
Office and Guestroom with sleeping loft. Reclaimed wood floors, wainscoting, millwork, paneling, timber frame, custom stickley style railings with tempered glass, custom ships ladder.
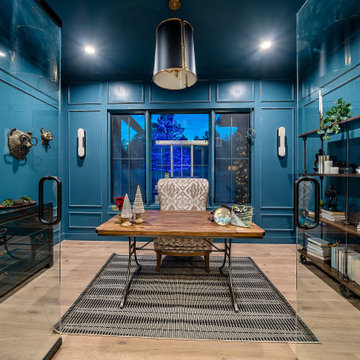
A custom office complete with wainscot paneling, glass doors to reveal the view and bold paint.
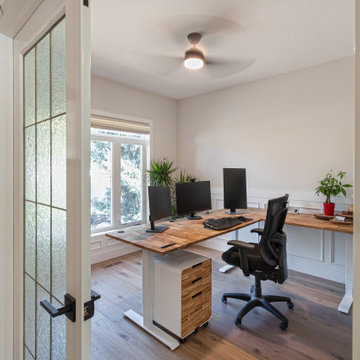
This is our very first Four Elements remodel show home! We started with a basic spec-level early 2000s walk-out bungalow, and transformed the interior into a beautiful modern farmhouse style living space with many custom features. The floor plan was also altered in a few key areas to improve livability and create more of an open-concept feel. Check out the shiplap ceilings with Douglas fir faux beams in the kitchen, dining room, and master bedroom. And a new coffered ceiling in the front entry contrasts beautifully with the custom wood shelving above the double-sided fireplace. Highlights in the lower level include a unique under-stairs custom wine & whiskey bar and a new home gym with a glass wall view into the main recreation area.
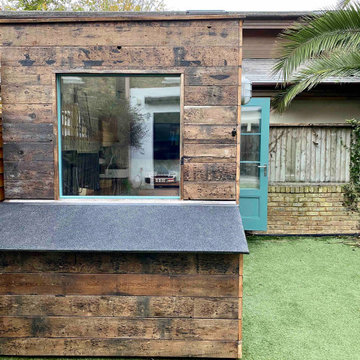
With both parents in this Chiswick family working from home for the foreseeable future, there was an urgent need to create more space as the home office wasn’t big enough for the two of them. So the simple solution was to create a garden office - one that embraced the outoors but which was also within easy reach of the kitchen for a coffee top up.
Reclaimed cladding was used externally to give the office a weathered look, whilst colourful wallpaper and painted doors helped to brighten the space and make it feel more homely. Re-used laboratory worktops form the desk and shelves, and vintage furniture was found for storage.
As an added extra, it was designed so that the concertina doors could open right up to view the television - suspended on an extending bracket - so that the whole family can enjoy movies and sport outside in the summer months.
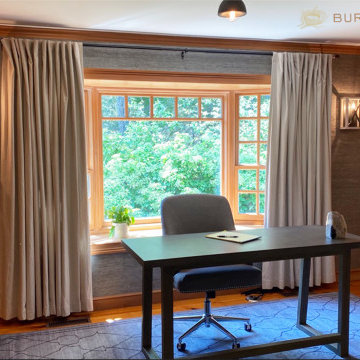
This home office was dubbed the library, due to its built in bookshelves and handsome wood paneling. The client loves textures, and there is an abundance of it here. The desk has a concrete top, the ceiling solitaire fixtures the same.
The walls are covered in a rich gray grasscloth from Phillip Jeffries, that warms the room. RL Linen drapery block the glare when needed. A washable rug grounds the room, in case of accidents when snacking at his desk.
The room doubles as a guest room, the performance linen covered sleep sofa impervious to spills. It's a great place to curl up with a book and a fluffy throw.
Country Home Office Design Ideas
12
