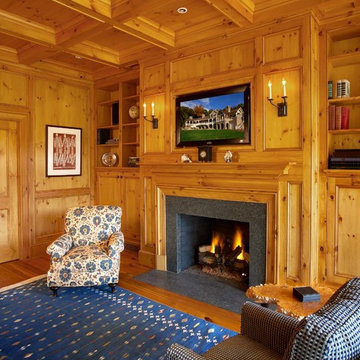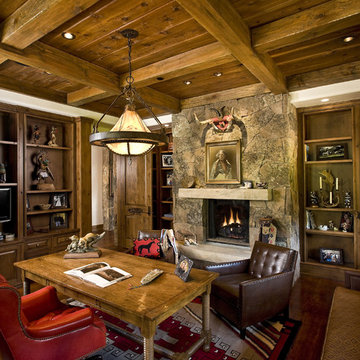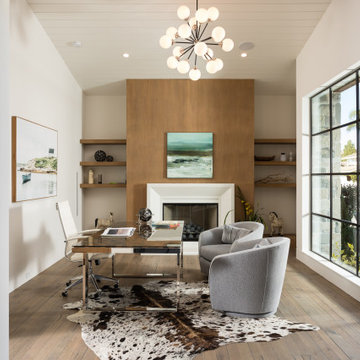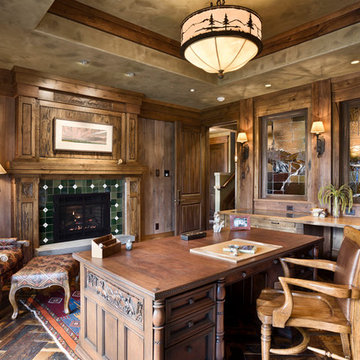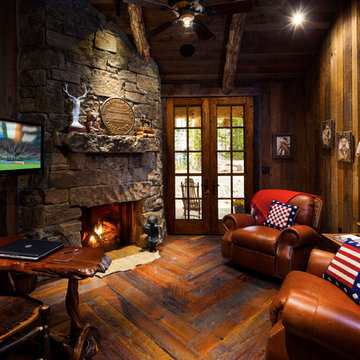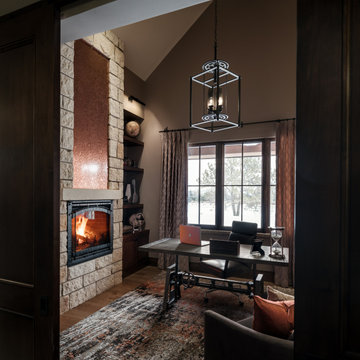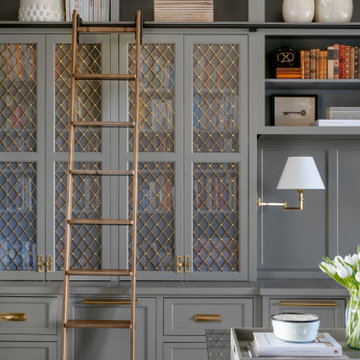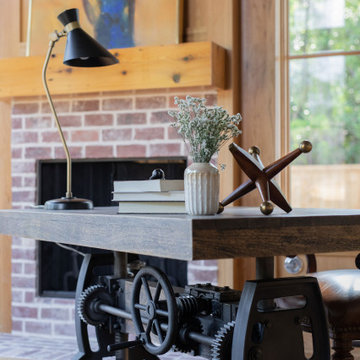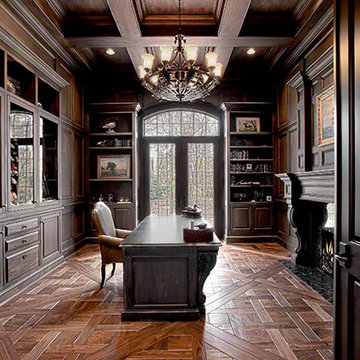Country Home Office Design Ideas with a Standard Fireplace
Refine by:
Budget
Sort by:Popular Today
41 - 60 of 270 photos
Item 1 of 3
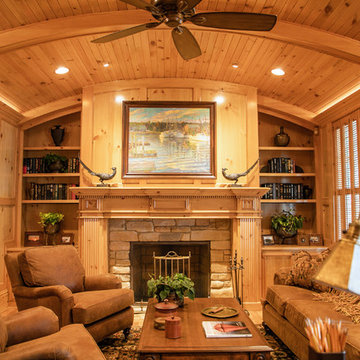
S.Photography/Shanna Wolf., LOWELL CUSTOM HOMES, Lake Geneva, WI.. Den with a nautical feel that wraps you in the warmth of Northern Pine
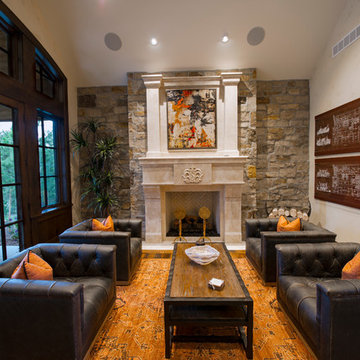
This exclusive guest home features excellent and easy to use technology throughout. The idea and purpose of this guesthouse is to host multiple charity events, sporting event parties, and family gatherings. The roughly 90-acre site has impressive views and is a one of a kind property in Colorado.
The project features incredible sounding audio and 4k video distributed throughout (inside and outside). There is centralized lighting control both indoors and outdoors, an enterprise Wi-Fi network, HD surveillance, and a state of the art Crestron control system utilizing iPads and in-wall touch panels. Some of the special features of the facility is a powerful and sophisticated QSC Line Array audio system in the Great Hall, Sony and Crestron 4k Video throughout, a large outdoor audio system featuring in ground hidden subwoofers by Sonance surrounding the pool, and smart LED lighting inside the gorgeous infinity pool.
J Gramling Photos
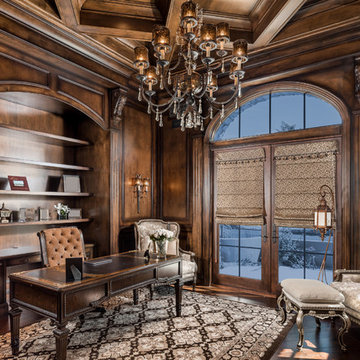
We love this home office's coffered ceiling, the French doors, built-in shelving, and wood floors.
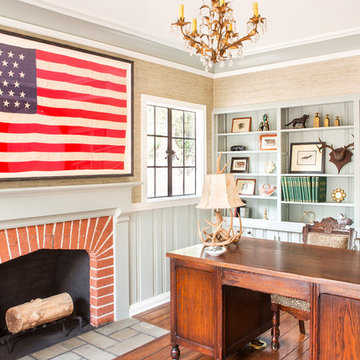
Photo by Bret Gum
Everything vintage! -- oak desk, Eastlake chair recovered in leopard print, 46-star American flag, brass and crystal chandelier, Antler lamp from Ralph Lauren Home
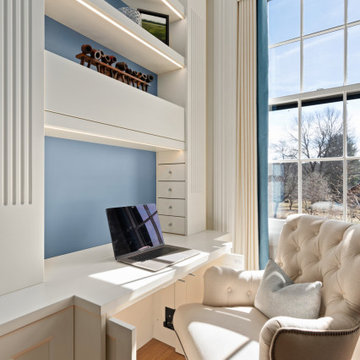
Custom bookcases were designed to complement the architectural detailing of the room. The one placed by the window has a desk detail and enjoys a beautiful view of the estate.
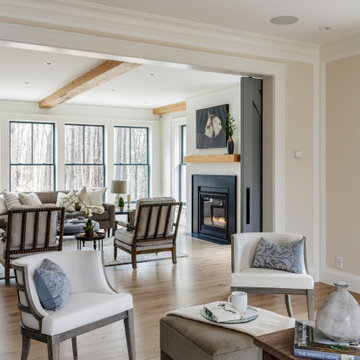
TEAM
Developer: Green Phoenix Development
Architect: LDa Architecture & Interiors
Interior Design: LDa Architecture & Interiors
Builder: Essex Restoration
Home Stager: BK Classic Collections Home Stagers
Photographer: Greg Premru Photography
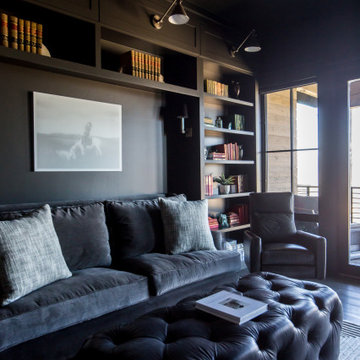
Home office with a access to the balcony and elegant outdoor seating. This richly colored space is equipped with ample built in storage, comfortable seating, and multiple levels of lighting. The fireplace and wall-mounted television marries the business with pleasure.
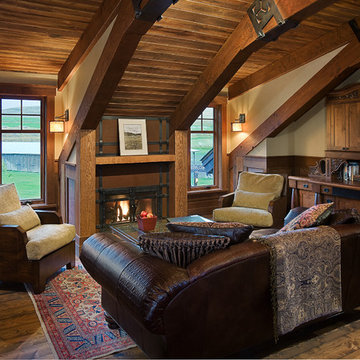
The rustic ranch styling of this ranch manor house combined with understated luxury offers unparalleled extravagance on this sprawling, working cattle ranch in the interior of British Columbia. An innovative blend of locally sourced rock and timber used in harmony with steep pitched rooflines creates an impressive exterior appeal to this timber frame home. Copper dormers add shine with a finish that extends to rear porch roof cladding. Flagstone pervades the patio decks and retaining walls, surrounding pool and pergola amenities with curved, concrete cap accents.
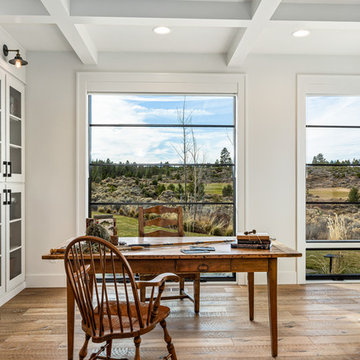
A full view of the home's study with storage a plenty along the wall on the left and the room's fireplace on the right. Views of the surround golf course are everywhere.
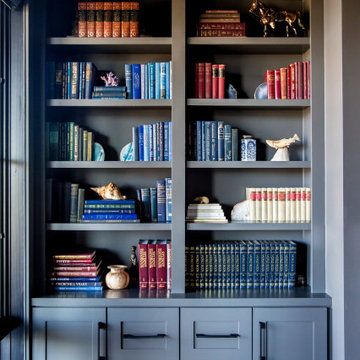
Home office with a access to the balcony and elegant outdoor seating. This richly colored space is equipped with ample built in storage, comfortable seating, and multiple levels of lighting. The fireplace and wall-mounted television marries the business with pleasure.
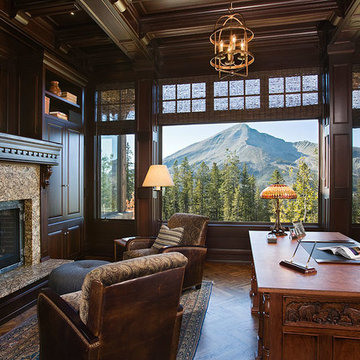
From the very first look this custom built Timber Frame home is spectacular. It’s the details that truly make this home special. The homeowners took great pride and care in choosing materials, amenities and special features that make friends and family feel welcome.
Photo: Roger Wade
Country Home Office Design Ideas with a Standard Fireplace
3
