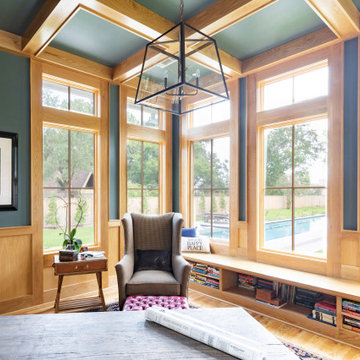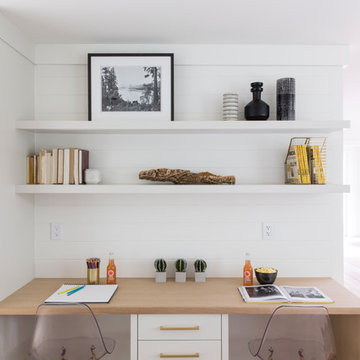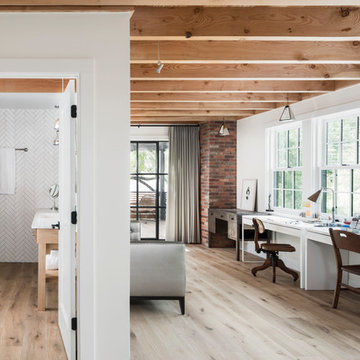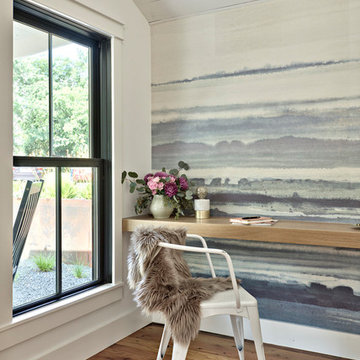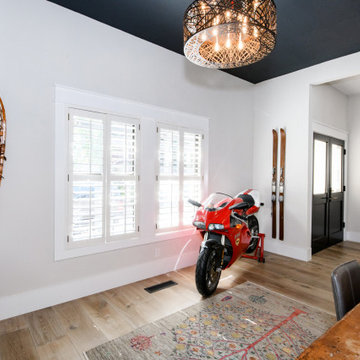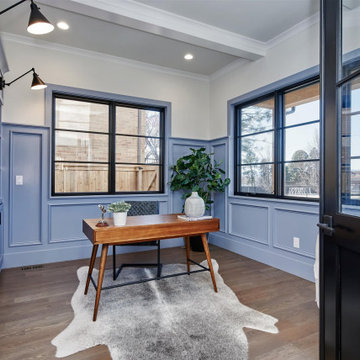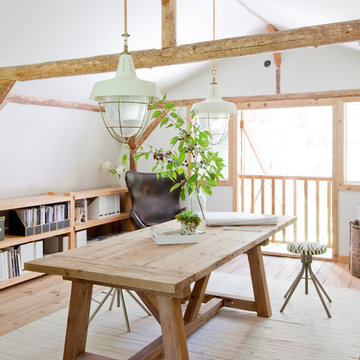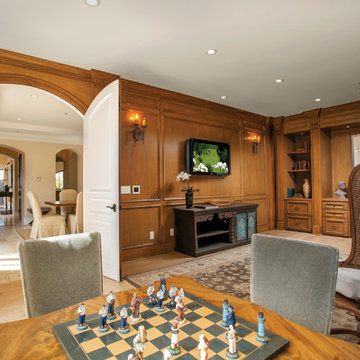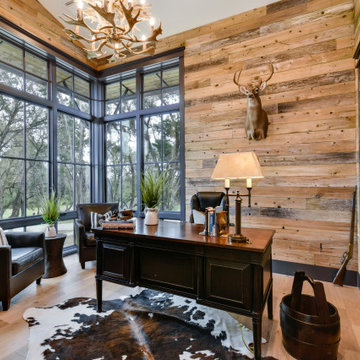Country Home Office Design Ideas with Light Hardwood Floors
Refine by:
Budget
Sort by:Popular Today
161 - 180 of 783 photos
Item 1 of 3
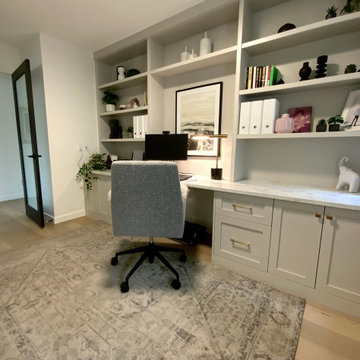
Home office with custom built bookcase, desk and window bench. Shaker style cabinets in warm taupe grey accented with a quartz desk top and copper coloured drawer pulls. The graphic diamond seat cushion adds contrast and energy. A workspace needs to be functional and comfortable but also a place from which to draw inspiration.
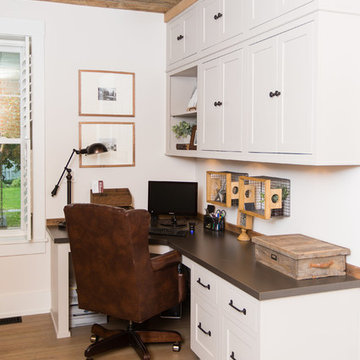
This cozy home office features a built-in desk with white cabinetry and a classic leather chair.
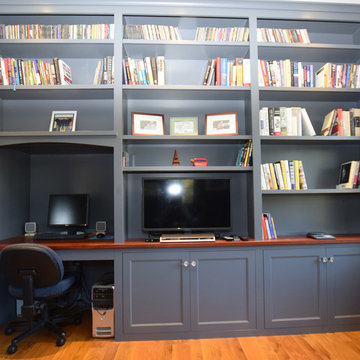
Custom cabinetry combines bookshelves, computer desk, TV, and closed storage for maximum use of space.
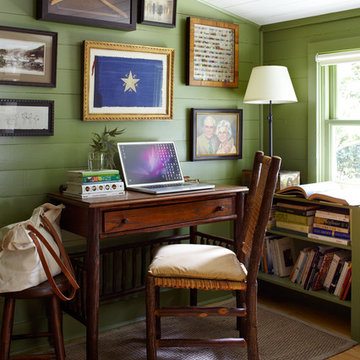
Antique furniture from Old Hickory, family memories on the wall. photo by Alec Hemer.
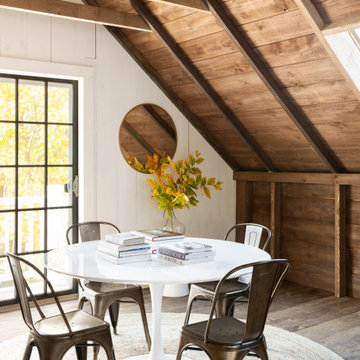
This project hits very close to home for us. Not your typical office space, we re-purposed a 19th century carriage barn into our office and workshop. With no heat, minimum electricity and few windows (most of which were broken), a priority for CEO and Designer Jason Hoffman was to create a space that honors its historic architecture, era and purpose but still offers elements of understated sophistication.
The building is nearly 140 years old, built before many of the trees towering around it had begun growing. It was originally built as a simple, Victorian carriage barn, used to store the family’s horse and buggy. Later, it housed 2,000 chickens when the Owners worked the property as their farm. Then, for many years, it was storage space. Today, it couples as a workshop for our carpentry team, building custom projects and storing equipment, as well as an office loft space ready to welcome clients, visitors and trade partners. We added a small addition onto the existing barn to offer a separate entry way for the office. New stairs and an entrance to the workshop provides for a small, yet inviting foyer space.
From the beginning, even is it’s dark state, Jason loved the ambiance of the old hay loft with its unfinished, darker toned timbers. He knew he wanted to find a way to refinish the space with a focus on those timbers, evident in the statement they make when walking up the stairs. On the exterior, the building received new siding, a new roof and even a new foundation which is a story for another post. Inside, we added skylights, larger windows and a French door, with a small balcony. Along with heat, electricity, WiFi and office furniture, we’re ready for visitors!
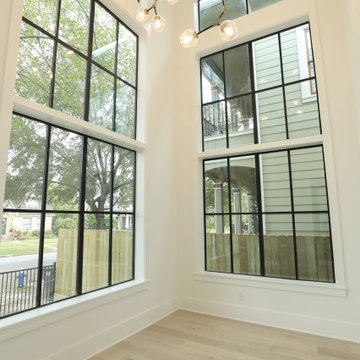
Stunning home office with 25' ceiling & amazing Elegant lighting Cavoli 11 light abstract chandelier & huge custom Milgard black aluminum windows.
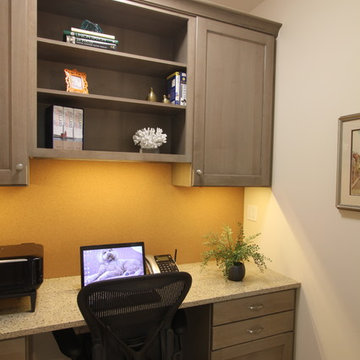
Function meets fashion in this relaxing retreat inspired by turn-of-the-century cottages. Perfect for a lot with limited space or a water view, this delightful design packs ample living into an open floor plan spread out on three levels. Elements of classic farmhouses and Craftsman-style bungalows can be seen in the updated exterior, which boasts shingles, porch columns, and decorative venting and windows. Inside, a covered front porch leads into an entry with a charming window seat and to the centrally located 17 by 12-foot kitchen. Nearby is an 11 by 15-foot dining and a picturesque outdoor patio. On the right side of the more than 1,500-square-foot main level is the 14 by 18-foot living room with a gas fireplace and access to the adjacent covered patio where you can enjoy the changing seasons. Also featured is a convenient mud room and laundry near the 700-square-foot garage, a large master suite and a handy home management center off the dining and living room. Upstairs, another approximately 1,400 square feet include two family bedrooms and baths, a 15 by 14-foot loft dedicated to music, and another area designed for crafts and sewing. Other hobbies and entertaining aren’t excluded in the lower level, where you can enjoy the billiards or games area, a large family room for relaxing, a guest bedroom, exercise area and bath.
Photographers: Ashley Avila Photography
Pat Chambers
Builder: Bouwkamp Builders, Inc.
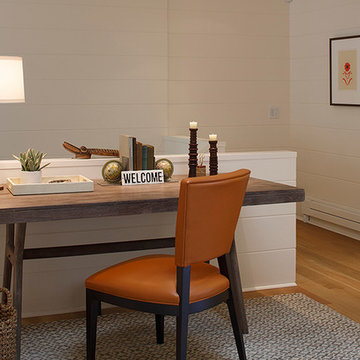
The upstairs rooms open onto a second floor landing, envisioned as a gathering space – part office, part reading room, part hangout area, providing a communal location for family and visitors to plan the day’s activities. Custom, built-in book shelves house games, vintage first edition classics (also found at the Alameda antique fair), family mementoes and objet d’art.
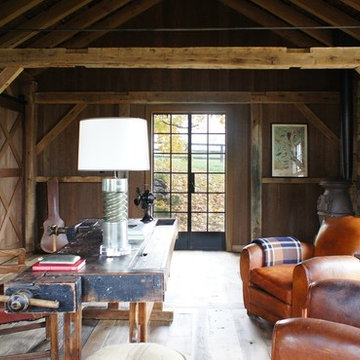
The floors and walls are all reclamed lumber. The beames were saved from the original structure. The club chairs are French "Moustache chairs" from the 1920's
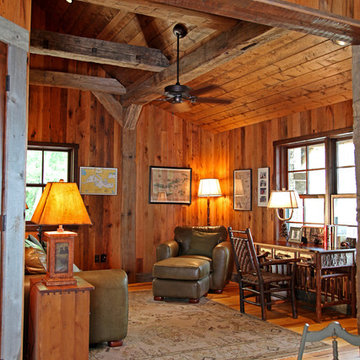
"VintageCraft" Reclaimed Timbers and Veneers. "Legacy Hickory" hardwood floors. "Heritage Oak" reclaimed oak walls. "Legacy Pine" ceilings. Reclaimed Wood and Natural Materials provided by Appalachian Antique Hardwoods. Home Design by MossCreek. Photo by Erwin Loveland.
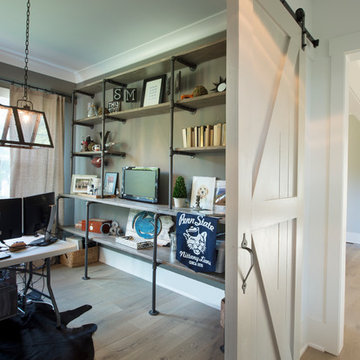
Sliding barn doors reveal an inviting home office study with modern industrial style.
Country Home Office Design Ideas with Light Hardwood Floors
9
