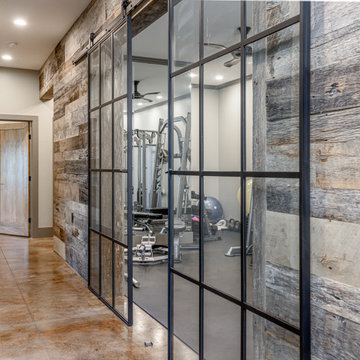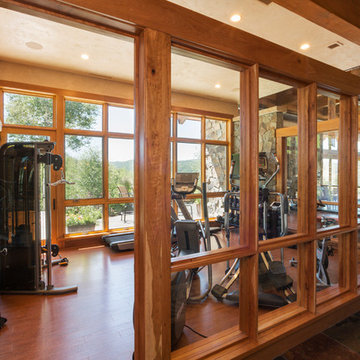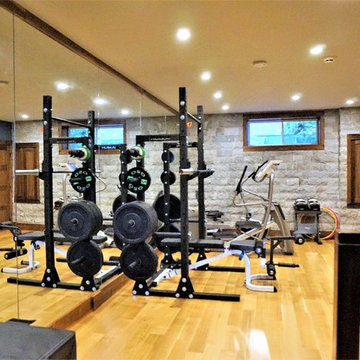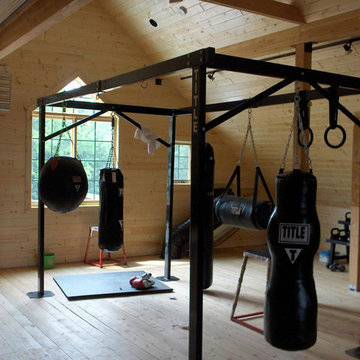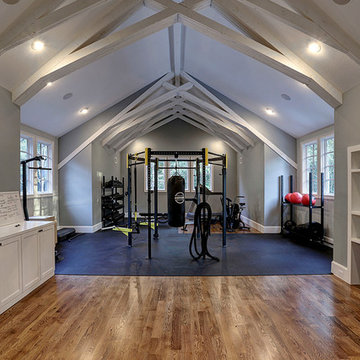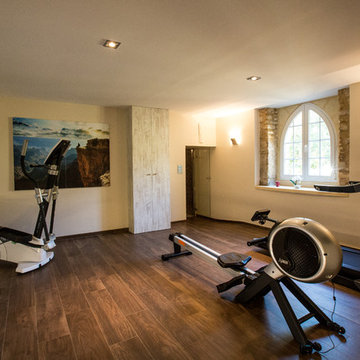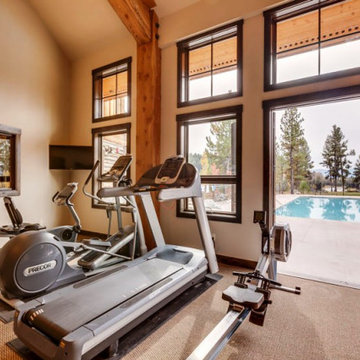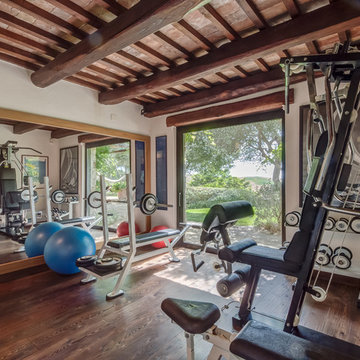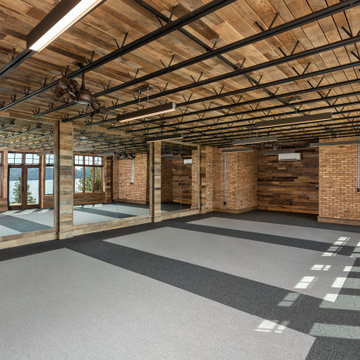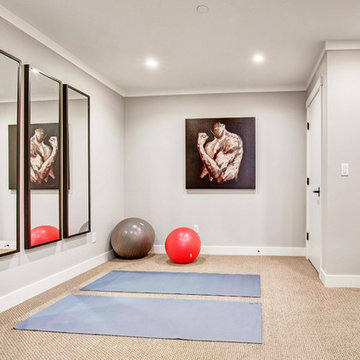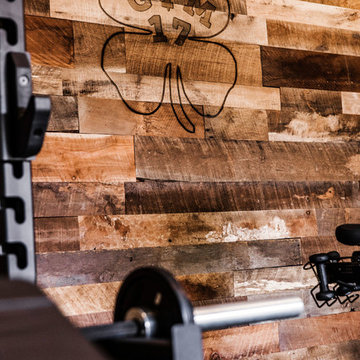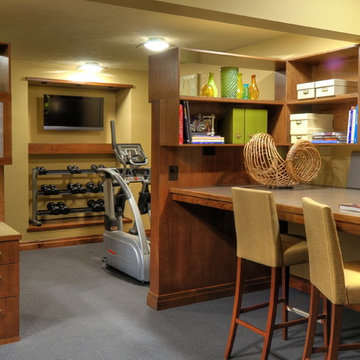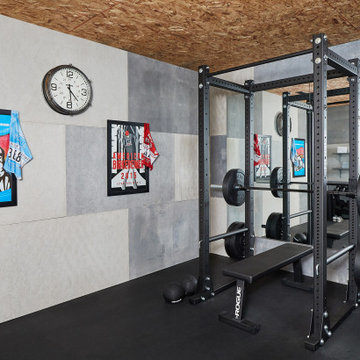Country Home Weight Room Design Ideas
Refine by:
Budget
Sort by:Popular Today
1 - 20 of 62 photos
Item 1 of 3
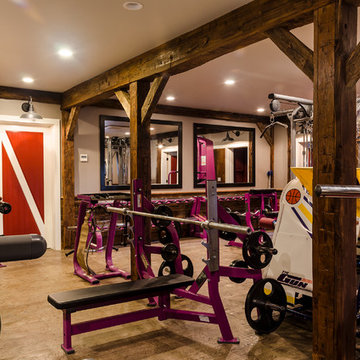
The first level of the addition houses the ultimate home gym.
Photo by: Daniel Contelmo Jr.
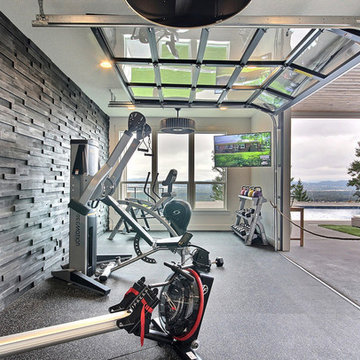
Inspired by the majesty of the Northern Lights and this family's everlasting love for Disney, this home plays host to enlighteningly open vistas and playful activity. Like its namesake, the beloved Sleeping Beauty, this home embodies family, fantasy and adventure in their truest form. Visions are seldom what they seem, but this home did begin 'Once Upon a Dream'. Welcome, to The Aurora.

Small exercise room has everything our homeowners need in addition to wall size mirror to watch their form. Heating and HVAC is tucked behind mirrors but with easy access should it be needed.
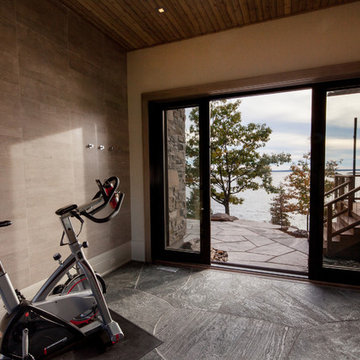
This rugged Georgian Bay beauty is a five bedroom, 4.5-bathroom home custom build by Tamarack North. Featured in the entry way of this home is a large open concept entry with a timber frame ceiling. Seamlessly flowing into the living room are tall ceilings, a gorgeous view of Georgian bay and a large stone fireplace all with components that play on the tones of the outdoors, connecting you with nature. Just off the modern kitchen is a master suite that contains both a gym and office area with a view of the water making for a peaceful and productive atmosphere. Carrying into the master bedroom is a timber frame ceiling identical to the entry way as well as folding doors that walkout onto a stone patio and a hot tub.
Tamarack North prides their company of professional engineers and builders passionate about serving Muskoka, Lake of Bays and Georgian Bay with fine seasonal homes.

The lighting design in this rustic barn with a modern design was the designed and built by lighting designer Mike Moss. This was not only a dream to shoot because of my love for rustic architecture but also because the lighting design was so well done it was a ease to capture. Photography by Vernon Wentz of Ad Imagery
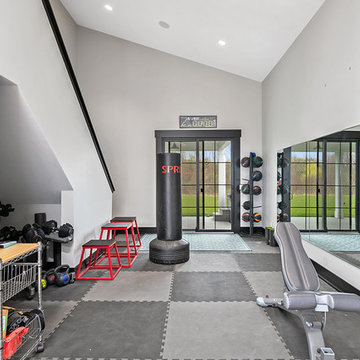
Modern Farmhouse designed for entertainment and gatherings. French doors leading into the main part of the home and trim details everywhere. Shiplap, board and batten, tray ceiling details, custom barrel tables are all part of this modern farmhouse design.
Half bath with a custom vanity. Clean modern windows. Living room has a fireplace with custom cabinets and custom barn beam mantel with ship lap above. The Master Bath has a beautiful tub for soaking and a spacious walk in shower. Front entry has a beautiful custom ceiling treatment.
Country Home Weight Room Design Ideas
1
