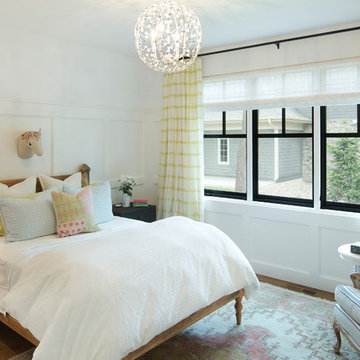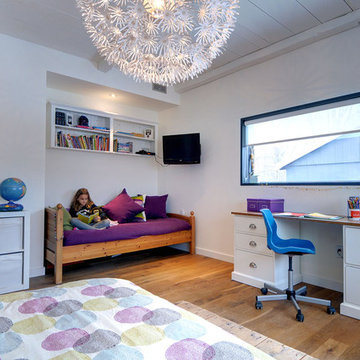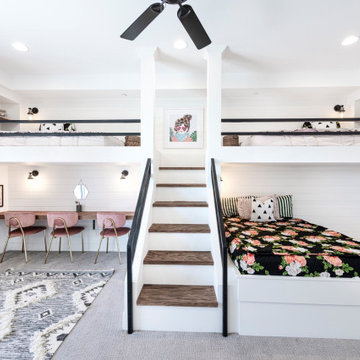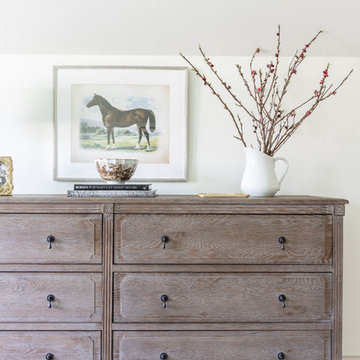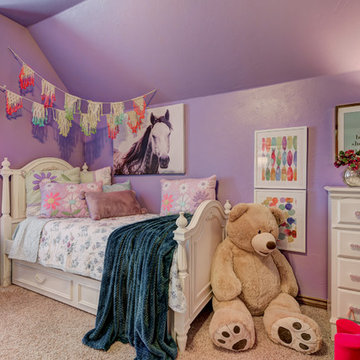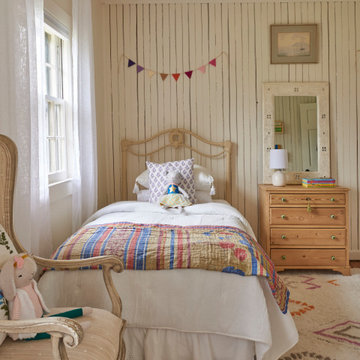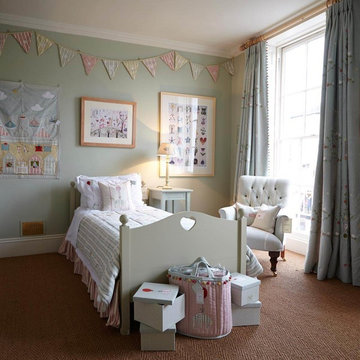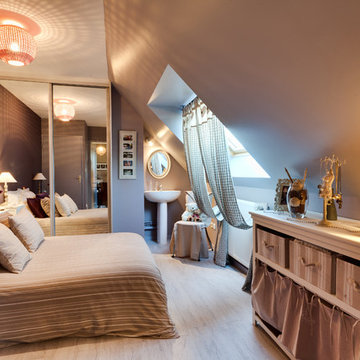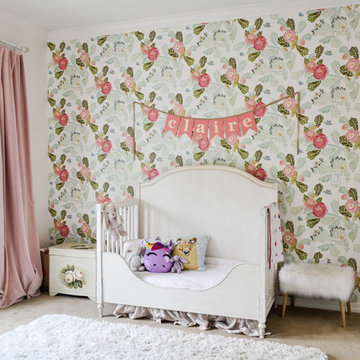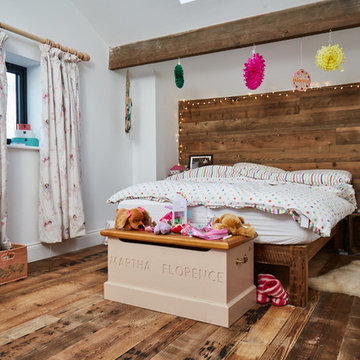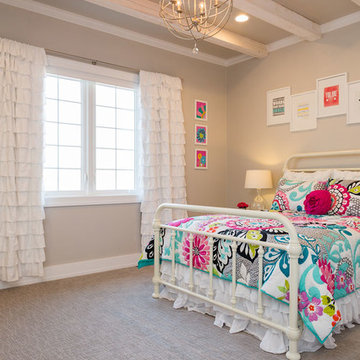Country Kids' Room Design Ideas for Girls
Refine by:
Budget
Sort by:Popular Today
161 - 180 of 687 photos
Item 1 of 3
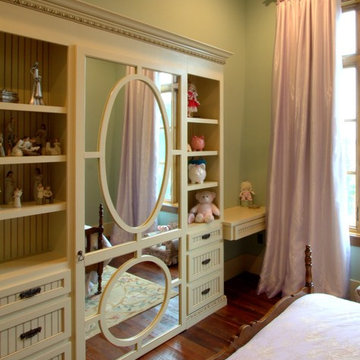
Hidden closet door between bookcases for a little girls room.
Photography by Kenny Fenton
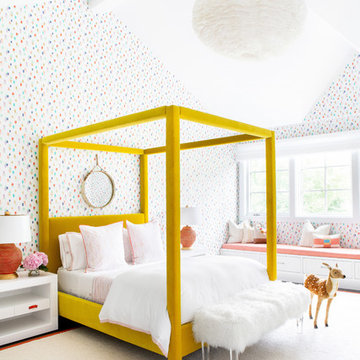
Architectural advisement, Interior Design, Custom Furniture Design & Art Curation by Chango & Co
Photography by Sarah Elliott
See the feature in Rue Magazine
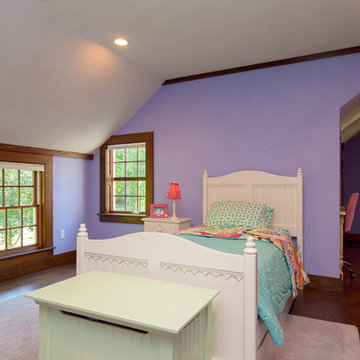
Design Builders & Remodeling is a one stop shop operation. From the start, design solutions are strongly rooted in practical applications and experience. Project planning takes into account the realities of the construction process and mindful of your established budget. All the work is centralized in one firm reducing the chances of costly or time consuming surprises. A solid partnership with solid professionals to help you realize your dreams for a new or improved home.
Hand fabricated barn doors create a clean and modern twist to compliment this homes historic charm
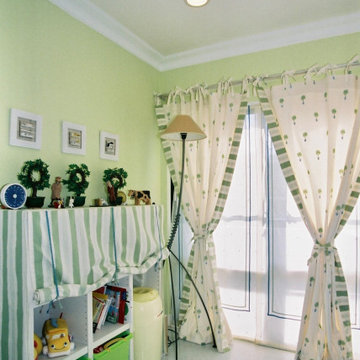
私の子供の部屋、赤ちゃんから幼児の頃までのお部屋をご紹介します。イギリスでは子供が生まれる前から両親がこれから生まれてくる赤ちゃんのためにインテリアを用意して待っているんです。在英している時に違う文化に驚きましたが、小さいころから歯を磨く、服をたたむ、、、という習慣のように子どもたちもこの小さな頃から習慣づくよう、ベッドメイキングして幼稚園に通ってました。今では大切な思い出です。
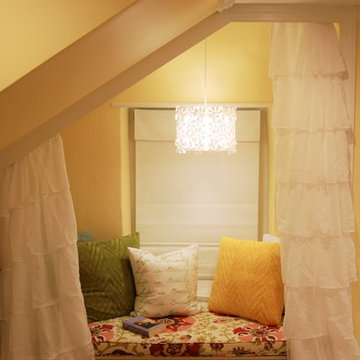
An attic room is turned into a girls cottage bedroom featuring a built in window seat alcove with pillows.
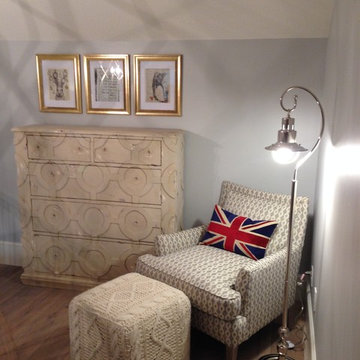
Fun teenage bedroom located in the attic. The bedroom has one wall consisting of two twin mattresses end to end creating a "couch like" seating area. There are built in bookshelves on each end of the bed along with drawers under. The other side has twin dressers and a TV. The bedroom has a large deck off one end. There is also a large walk in closet, bathroom and sitting area located just off the bedroom. Walls are covered in silver cork wallpaper.
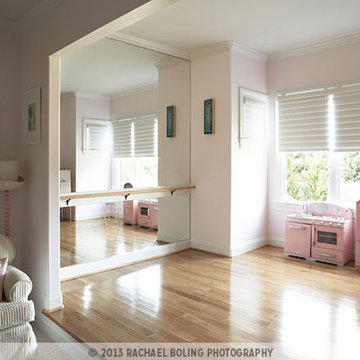
This Tuscan-inspired home imbues casual elegance. Linen fabrics complemented by a neutral color palette help create a classic, comfortable interior. The kitchen, family and breakfast areas feature exposed beams and thin brick floors. The kitchen also includes a Bertazzoni Range and custom iron range hood, Caesarstone countertops, Perrin and Rowe faucet, and a Shaw Original sink. Handmade Winchester tiles from England create a focal backsplash.
The master bedroom includes a limestone fireplace and crystal antique chandeliers. The white Carrera marble master bath is marked by a free-standing nickel slipper bath tub and Rohl fixtures.
Rachael Boling Photography
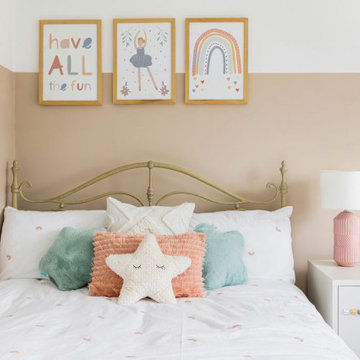
With a new baby on the way and a move into the 'big room', it was really important that their daughter had the bedroom of her dreams with plenty of space to play and call her own.
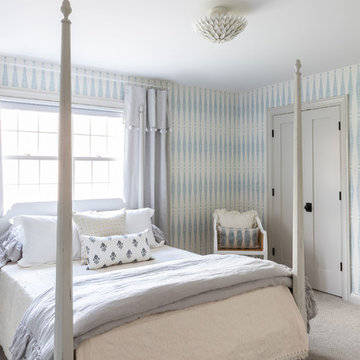
Newly remodeled girls bedroom with wallpaper, closet doors, trim, paint, lighting, and new loop wall to wall carpet. Queen bed with ruffled linen bedding and vintage coverlet. Photo by Emily Kennedy Photography.
Country Kids' Room Design Ideas for Girls
9
