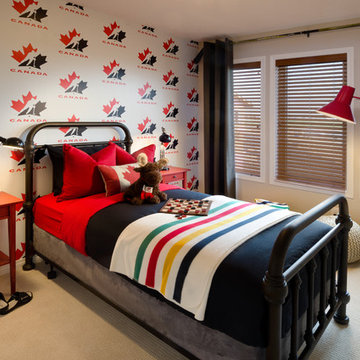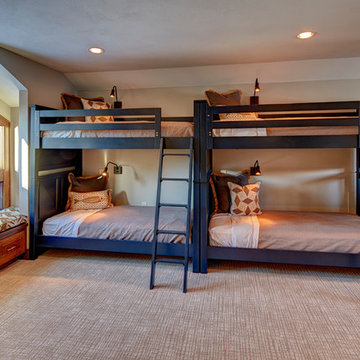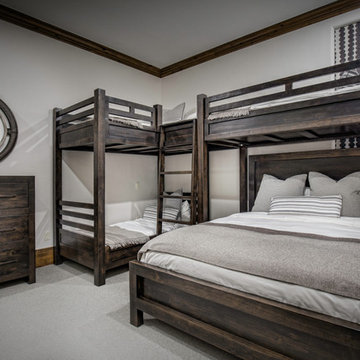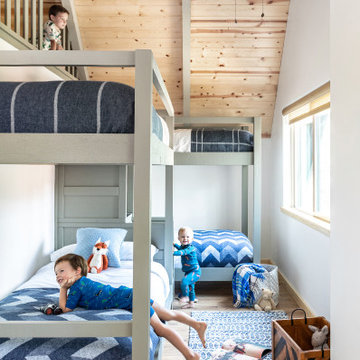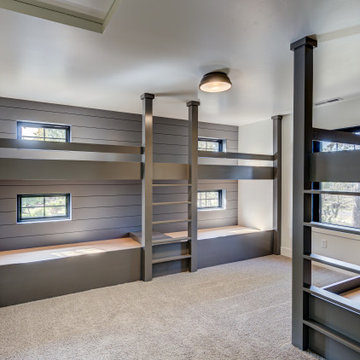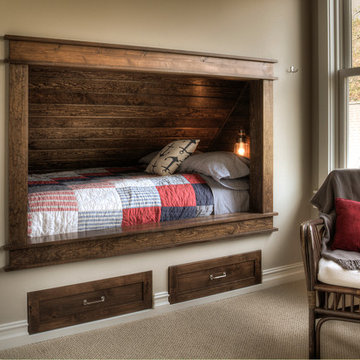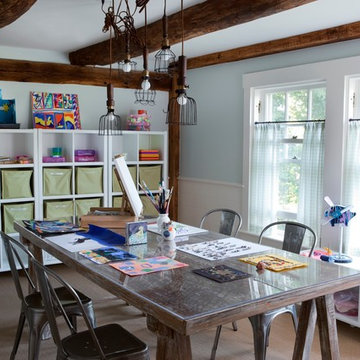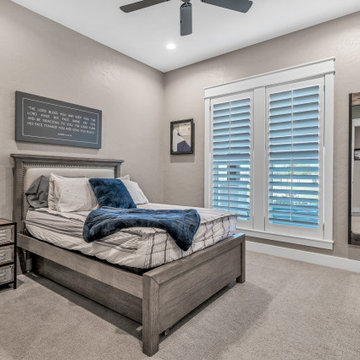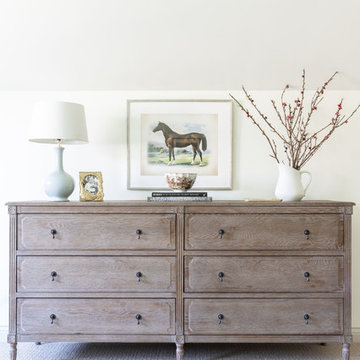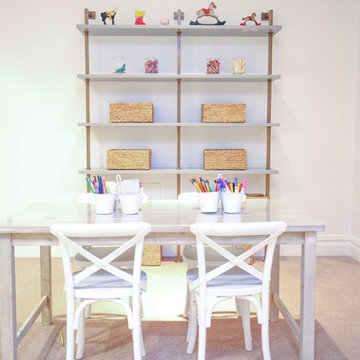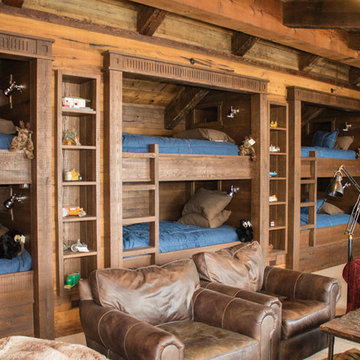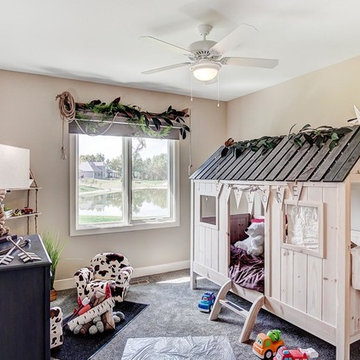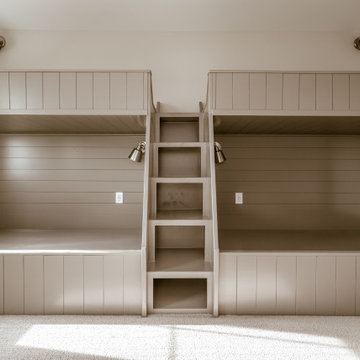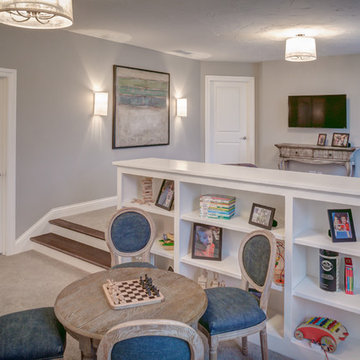Country Kids' Room Design Ideas with Carpet
Refine by:
Budget
Sort by:Popular Today
121 - 140 of 920 photos
Item 1 of 3
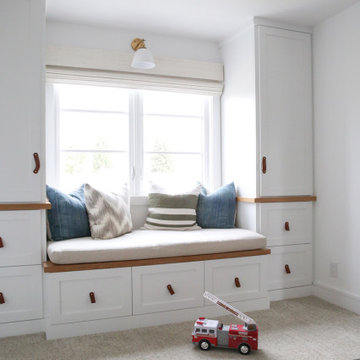
Loving this bedroom with a small reading nook with lots of storage space. Great place to stow away all the toys and books for the kids. Featuring Milgard® Ultra™ Series | C650 Casement Windows
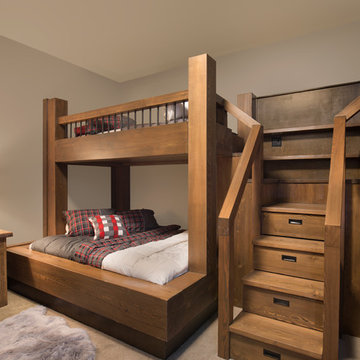
Designed for the space, these custom bunk beds have built in drawers in the steps and a solid construction to last. Featuring a bookshelf along the wall, 3 single beds, and 1 queen bed this set is perfect for company.
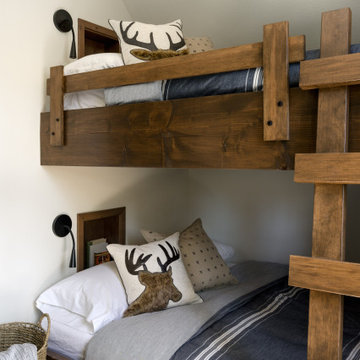
This Pacific Northwest home was designed with a modern aesthetic. We gathered inspiration from nature with elements like beautiful wood cabinets and architectural details, a stone fireplace, and natural quartzite countertops.
---
Project designed by Michelle Yorke Interior Design Firm in Bellevue. Serving Redmond, Sammamish, Issaquah, Mercer Island, Kirkland, Medina, Clyde Hill, and Seattle.
For more about Michelle Yorke, see here: https://michelleyorkedesign.com/
To learn more about this project, see here: https://michelleyorkedesign.com/project/interior-designer-cle-elum-wa/
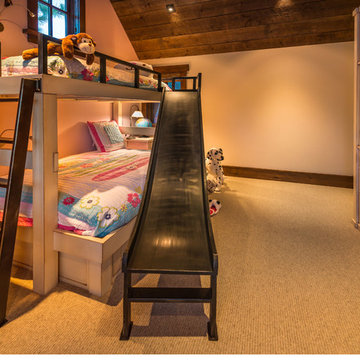
Custom painted bunk beds with twin over full beds, storage drawers below and custom steel ladder, rail and detachable slide from top. Chalk board on custom dresser/storage cab, wired for future TV
(c) SANDBOX & Vance Fox Photography
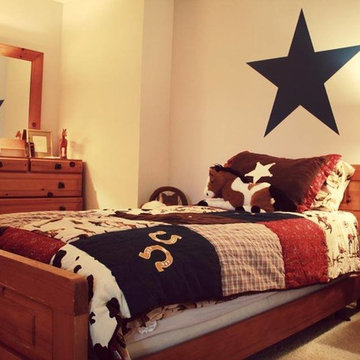
Initially we thought we might do the whole room blue but found that there just wasn't enough natural or artificial light to justify the dramatic look. So, we picked a very light grey (ice fog csp-575) and used the blue for the star mural above the bed (bell bottom blues csp-655). A choice that keeps the room distinctly boyish yet is light enough to still be livable and happy. The simplicity of the design paired with the choice of bedding makes this room both endearing and enduring. While the boy is young and the room is cowboy themed, he can still grow with this design by making one or two content changes to the room. Not hard in this case to go from cowboy themed to Cowboys themed if he ends up being a fan. Although, since we're in Indiana, maybe we should have thought about a horse shoe.

This home was originally built in the 1990’s and though it had never received any upgrades, it had great bones and a functional layout.
To make it more efficient, we replaced all of the windows and the baseboard heat, and we cleaned and replaced the siding. In the kitchen, we switched out all of the cabinetry, counters, and fixtures. In the master bedroom, we added a sliding door to allow access to the hot tub, and in the master bath, we turned the tub into a two-person shower. We also removed some closets to open up space in the master bath, as well as in the mudroom.
To make the home more convenient for the owners, we moved the laundry from the basement up to the second floor. And, so the kids had something special, we refinished the bonus room into a playroom that was recently featured in Fine Home Building magazine.
Country Kids' Room Design Ideas with Carpet
7
