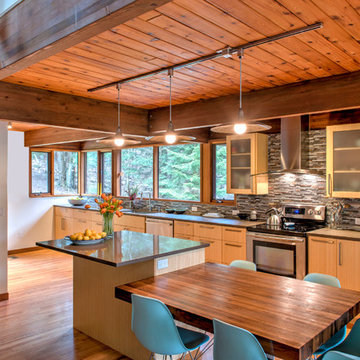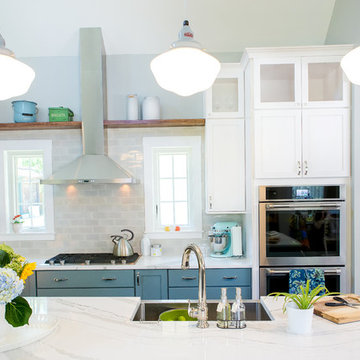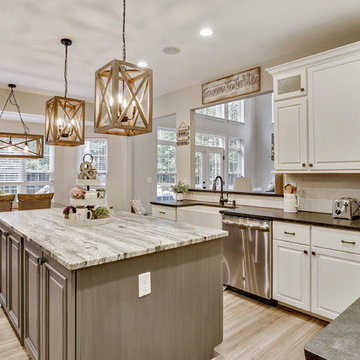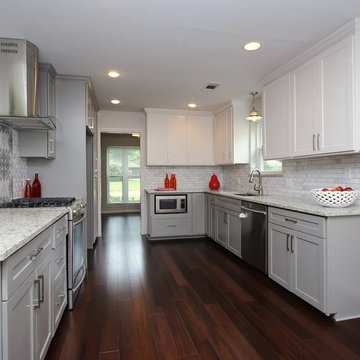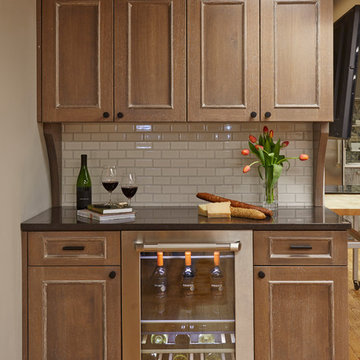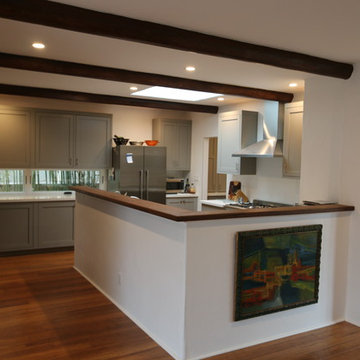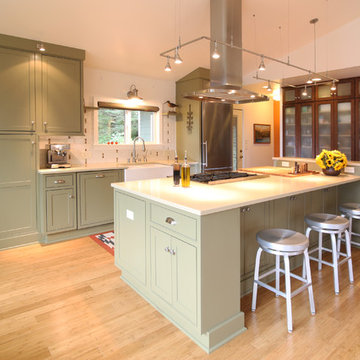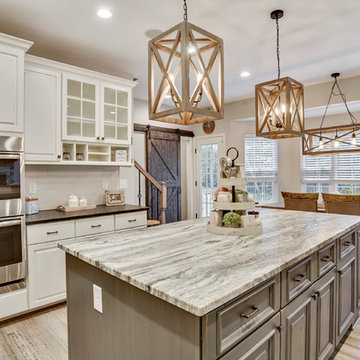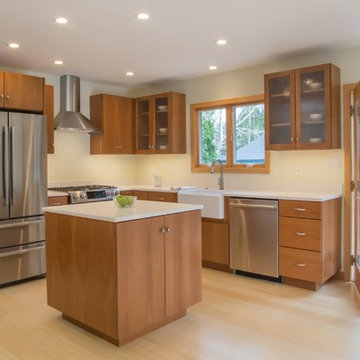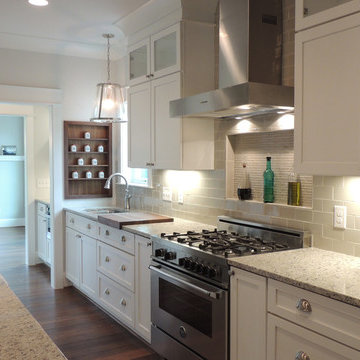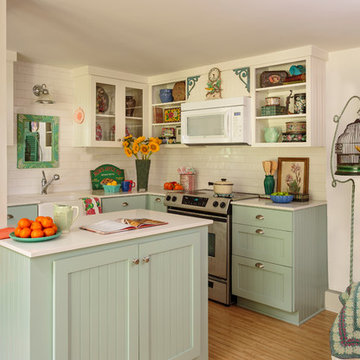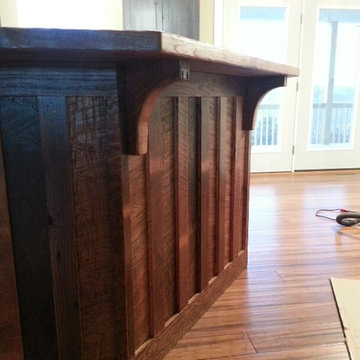Country Kitchen with Bamboo Floors Design Ideas
Refine by:
Budget
Sort by:Popular Today
1 - 20 of 239 photos
Item 1 of 3

This client asked me to provide them with ample storage in their ski vacation condo's kitchen. I wanted to take advantage of the end wall to maximize the countertop and give them more storage with a cabinet under the new range that is 92" wide. Even though the cabinet is well supported, the cabinet opening has no center divider which would hinder any individual seeking out pots and kettles from below. The other elements fell into logical places including a generous pantry to the right of the refrigerator.
In trying to maintain the sleek look of the backsplash, I worked diligently with the electrician to avoid outlets in the backsplash area as much as possible using Task Lighting's angled power strips. I love working with the outlet strips that tuck up under the cabinetry; they are brilliantly discreet.
One of the special elements in this kitchen is the log pedestal base under the cantilevered bar top that is a continuation of the cap on the half wall. This log is from my neighbor's tree which they were cutting down in perfect timing with this renovation. Other components from this same tree are incorporated elsewhere in the condo. Surrounding the bar top are great wrought iron bar stools from Charleston Forge
Photo by Sandra J. Curtis, ASID

All custom made cabinetry that was color matched to the entire suite of GE Cafe matte white appliances paired with champagne bronze hardware that coordinates beautifully with the Delta faucet and cabinet / drawer hardware. The counter surfaces are Artic White quartz with custom hand painted clay tiles for the entire range wall with custom floating shelves and backsplash. We used my favorite farrow & ball Babouche 223 (yellow) paint for the island and Sherwin Williams 7036 Accessible Beige on the walls. Hanging over the island is a pair of glazed clay pots that I customized into light pendants. We also replaced the builder grade hollow core back door with a custom designed iron and glass security door. The barstools were a fabulous find on Craigslist that we became mixologists with a selection of transparent stains to come up with the perfect shade of teal and we installed brand new bamboo flooring!
This was such a fun project to do, even amidst Covid with all that the pandemic delayed, and a much needed burst of cheer as a daily result.
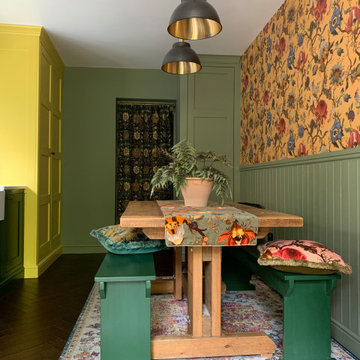
A country, rustic style kitchen with deep green cabinets and a bold yellow house keepers cupboard designed for a compact space in a Victorian terrace house.
Decorated in greens with House of Hackney wallpaper and blinds
Country Kitchen with Bamboo Floors Design Ideas
1


