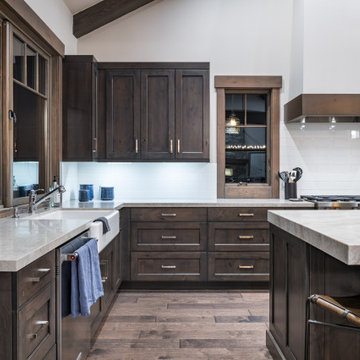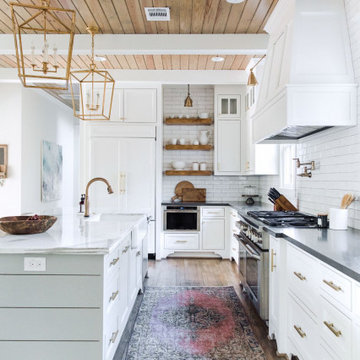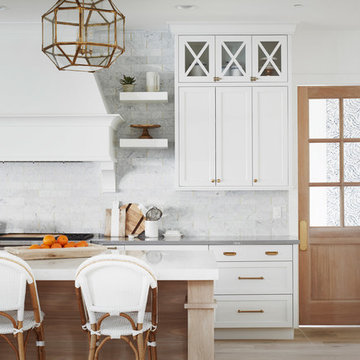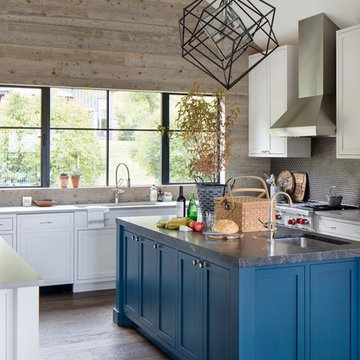Country Kitchen with Grey Benchtop Design Ideas
Refine by:
Budget
Sort by:Popular Today
41 - 60 of 6,904 photos
Item 1 of 3
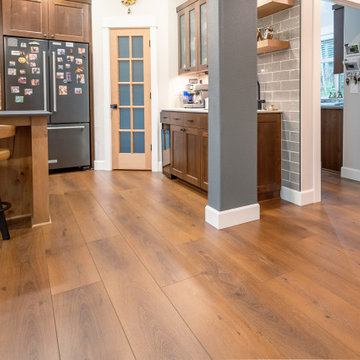
Rich toasted cherry with a light rustic grain that has iconic character and texture. With the Modin Collection, we have raised the bar on luxury vinyl plank. The result is a new standard in resilient flooring. Modin offers true embossed in register texture, a low sheen level, a rigid SPC core, an industry-leading wear layer, and so much more.
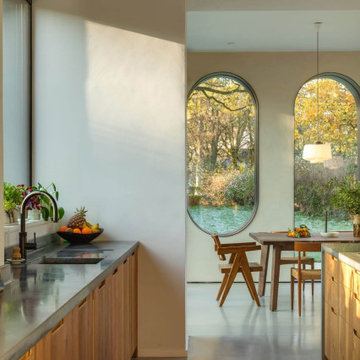
A renovator’s dream with a previous life as a Rectory and care home. On top of the hill, the front of the building remains untouched with delicate restoration work to enhance the original beauty.
The back of the building once contained two wings with a rich and plentiful history which have since been removed and renovated into the magnificent window feature where a Sustainable Kitchen sits proud.
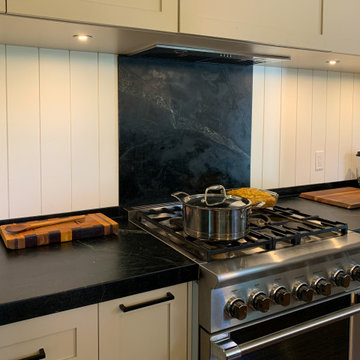
Modern Farmhouse Kitchen with Soapstone Counters, wood paneling backsplash. Cabinets are painted Revere Pewter. Fisher Paykel Range

Designed by Malia Schultheis and built by Tru Form Tiny. This Tiny Home features Blue stained pine for the ceiling, pine wall boards in white, custom barn door, custom steel work throughout, and modern minimalist window trim. The Cabinetry is Maple with stainless steel countertop and hardware. The backsplash is a glass and stone mix. It only has a 2 burner cook top and no oven. The washer/ drier combo is in the kitchen area. Open shelving was installed to maintain an open feel.

Kitchen of modern luxury farmhouse in Pass Christian Mississippi photographed for Watters Architecture by Birmingham Alabama based architectural and interiors photographer Tommy Daspit.
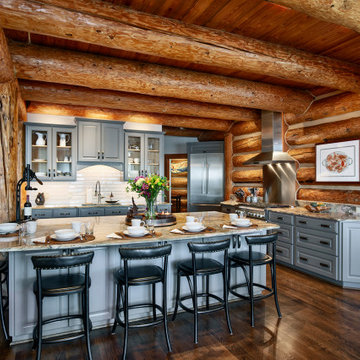
The neutral colored cabinets in this kitchen are a beautiful contrast to rich log walls and post-and-beam framing.
Produced by: PrecisionCraft Log & Timber Homes. Image Copyright: Roger Wade Studio

Designer: Paul Dybdahl
Photographer: Shanna Wolf
Designer’s Note: One of the main project goals was to develop a kitchen space that complimented the homes quality while blending elements of the new kitchen space with the homes eclectic materials.
Japanese Ash veneers were chosen for the main body of the kitchen for it's quite linear appeals. Quarter Sawn White Oak, in a natural finish, was chosen for the island to compliment the dark finished Quarter Sawn Oak floor that runs throughout this home.
The west end of the island, under the Walnut top, is a metal finished wood. This was to speak to the metal wrapped fireplace on the west end of the space.
A massive Walnut Log was sourced to create the 2.5" thick 72" long and 45" wide (at widest end) living edge top for an elevated seating area at the island. This was created from two pieces of solid Walnut, sliced and joined in a book-match configuration.
The homeowner loves the new space!!
Cabinets: Premier Custom-Built
Countertops: Leathered Granite The Granite Shop of Madison
Location: Vermont Township, Mt. Horeb, WI
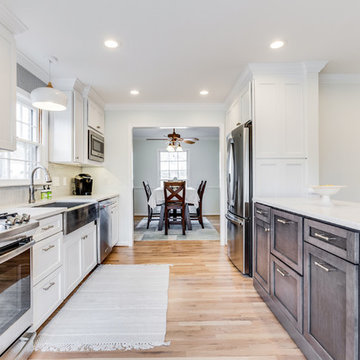
Opening the stair well walls with amazing cable railing allowed the natural light to pour into the entire main living area! To add height, cabinets along with gorgeous picket styled tile was taken to the ceiling. The gray stained island on casters not only breaks up the white and natural wood but also adds functionality for prep space. The bay window banquette allows for guests to visit in this galley style kitchen.
*Contrasting White Paint and Gray Stained Cabinets
*Quartz Countertops
*Picket Style Backsplash
*Island on wheels
*Cable Railing
*Wood Flooring
*Apron Front Stainless Sink
*Stainless Steel Appliances
*Window Seating
205 Photography

The home design started with wide open dining, & kitchen for entertaining.
To make the new space not so "New" We used a reclaimed antique hutch we saved from an Atlanta home that was being torn down.
Photos- Rustic White Photography
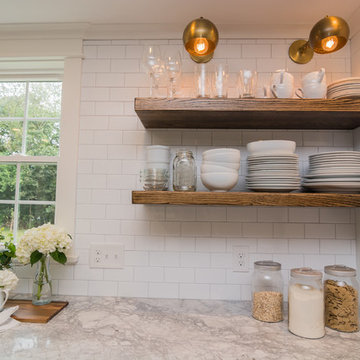
Complete remodel of this 1st floor with opening dining room and kitchen to create open concept for young family to enjoy.
Large island (104") with seating for five with lots of storage and hidden microwave. Island cabinet color: Blueberry.
Cabinets are by Starmark Cabinets, Inset, Shaker.
Farmer sink is cast iron by Kohler.
Floating shelves are oak stained with Special Walnut by Minwax to match hardwood floors on the first floor.
Appliances by Frigidaire Professional Series.
Lighting and cabinet hardware by Restoration Hardware.

This traditional shaker style kitchen is a project we completed earlier in the year based in Royston. The bespoke blue handpainted fronts work in tandem with the polished grey quartz, while the wood flooring brings it altogether. This is a very versatile space used for dining and entertaining.
Springer Digital
Country Kitchen with Grey Benchtop Design Ideas
3




