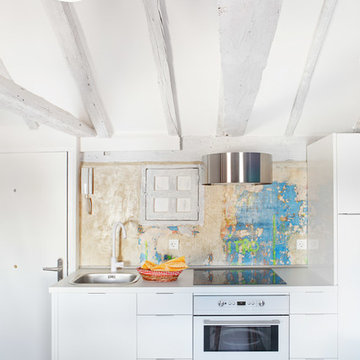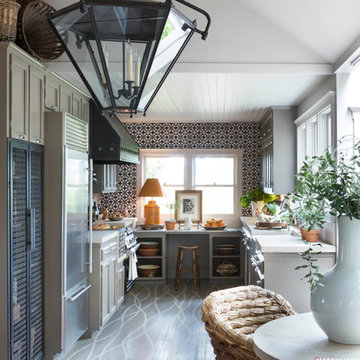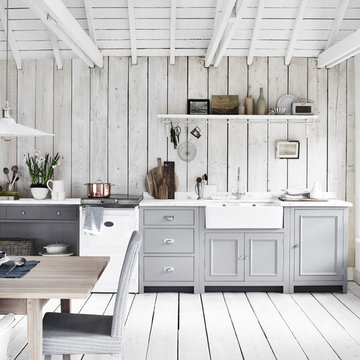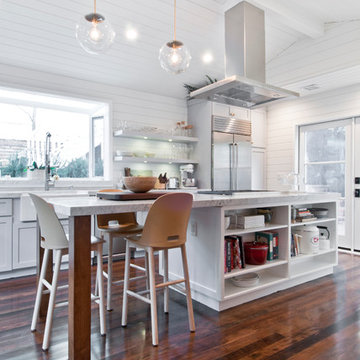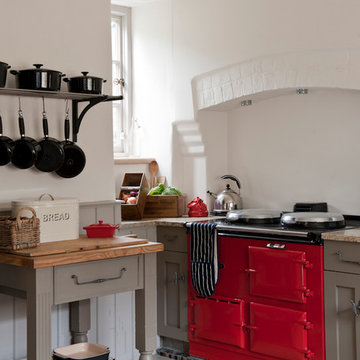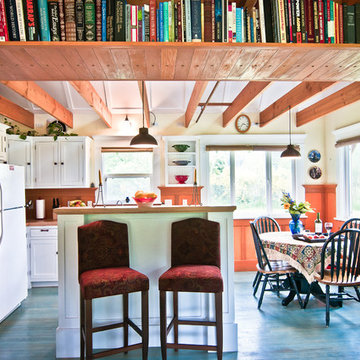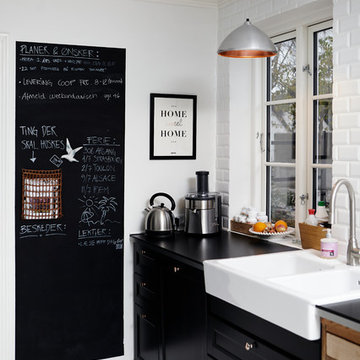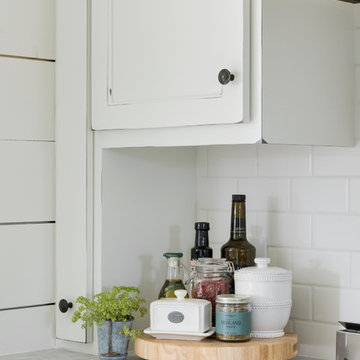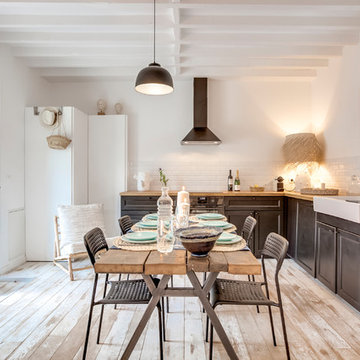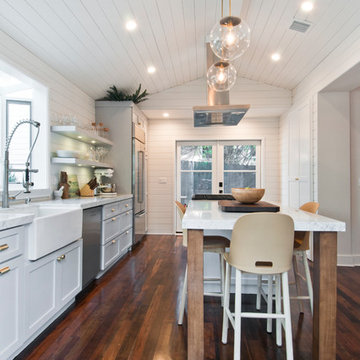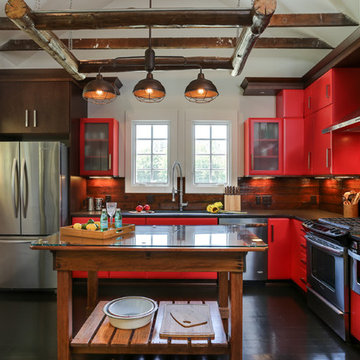Country Kitchen with Painted Wood Floors Design Ideas
Refine by:
Budget
Sort by:Popular Today
41 - 60 of 397 photos
Item 1 of 3
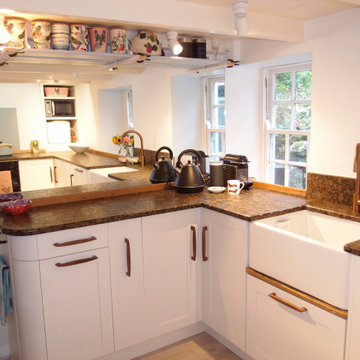
North facing kitchen with white painted shaker style doors, walnut handles and brown granite worktops. White wood effect floor and copper tap. Low ceiling. Solid wood cabinetry and doors

Our client, with whom we had worked on a number of projects over the years, enlisted our help in transforming her family’s beloved but deteriorating rustic summer retreat, built by her grandparents in the mid-1920’s, into a house that would be livable year-‘round. It had served the family well but needed to be renewed for the decades to come without losing the flavor and patina they were attached to.
The house was designed by Ruth Adams, a rare female architect of the day, who also designed in a similar vein a nearby summer colony of Vassar faculty and alumnae.
To make Treetop habitable throughout the year, the whole house had to be gutted and insulated. The raw homosote interior wall finishes were replaced with plaster, but all the wood trim was retained and reused, as were all old doors and hardware. The old single-glazed casement windows were restored, and removable storm panels fitted into the existing in-swinging screen frames. New windows were made to match the old ones where new windows were added. This approach was inherently sustainable, making the house energy-efficient while preserving most of the original fabric.
Changes to the original design were as seamless as possible, compatible with and enhancing the old character. Some plan modifications were made, and some windows moved around. The existing cave-like recessed entry porch was enclosed as a new book-lined entry hall and a new entry porch added, using posts made from an oak tree on the site.
The kitchen and bathrooms are entirely new but in the spirit of the place. All the bookshelves are new.
A thoroughly ramshackle garage couldn’t be saved, and we replaced it with a new one built in a compatible style, with a studio above for our client, who is a writer.

These barn doors are beautiful and functional. They open to the pantry and the broom closet, both with built-in shelving.
Photos by Chris Veith.
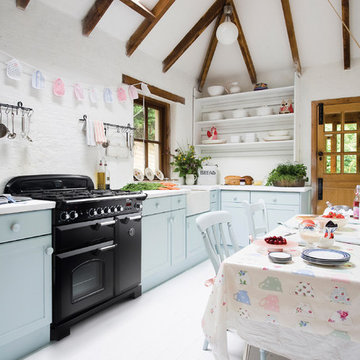
Falcon's Classic upright range cooker is a classic in every sense. With bevelled doors, elegant windows and towel rail, the Classic offers everything you'd expect from a traditional range cooker - combined with modern features and functionality. Its traditional features are blended seamlessly with modern functionality such as double side opening ovens, a separate grill and a spacious hob.
Available in black, cream or cranberry with chrome fittings, plus the option of dual fuel, gas or induction cooking, and 90cm or 110cm sizes, there is sure to be a Classic to suit every household.
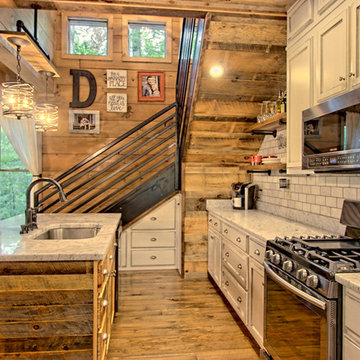
kurtis miller photography, kmpics.com
Small rustic kitchen that is big on design. Great use of small space.
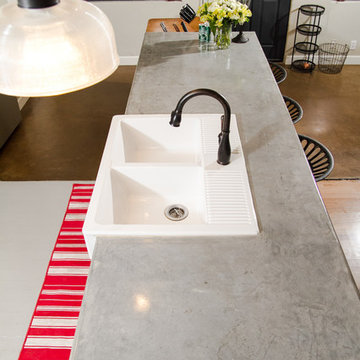
Lots of working and entertaining space on this long island that separates the kitchen from the dining space
Country Kitchen with Painted Wood Floors Design Ideas
3
