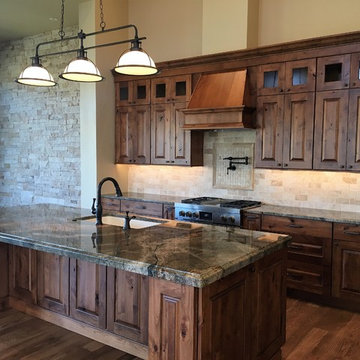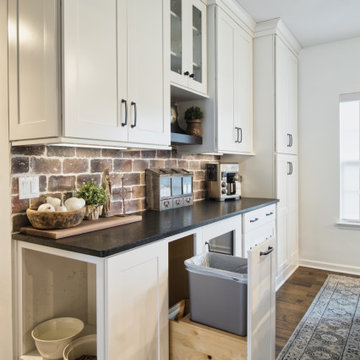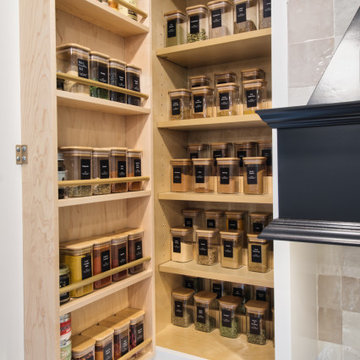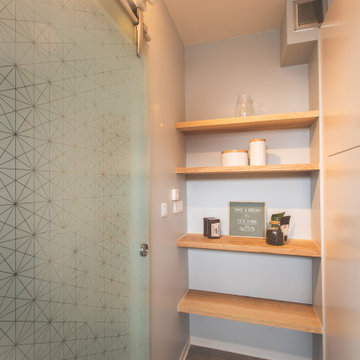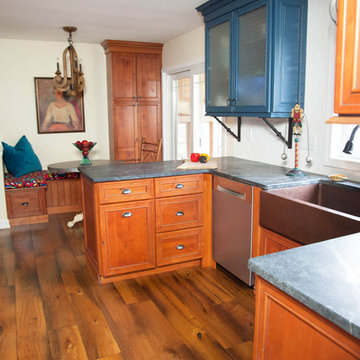Country Kitchen with Terra-cotta Splashback Design Ideas
Refine by:
Budget
Sort by:Popular Today
81 - 100 of 573 photos
Item 1 of 3

La cuisine, coeur de la vie de chaque maison réalisée par l'ébéniste Laurent Passe avec ses matériaux ancien et upcyclés.

One of the best ways to have rooms with an open floor plan to flow is to bring some of the same textures such as wood into each room. These wood ceiling beams correspond with the wood kitchen island giving it a great flow.
Lisa Konz Photography
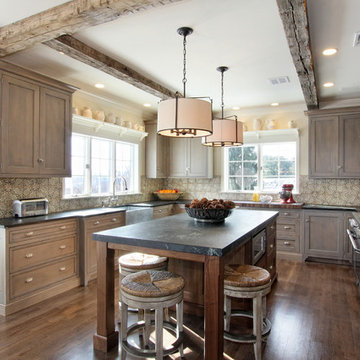
Designed by Peter Cardamone of Bluebell Kitchens, this rustically elegant kitchen boasts a myriad of textures and materials. The demure grey stained cabinetry is accentuated by the deep quartzite countertops, satin nickel hardware, walnut butcher block top and rustic wood beams.
Peter Kubilus Photography
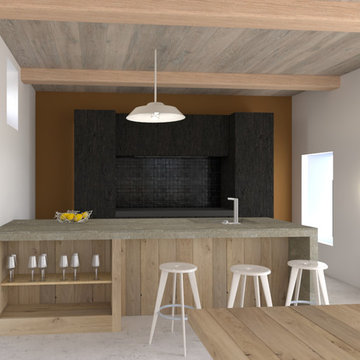
Pour coordonner matières et couleurs, l'outil 3D est génial! On anticipe ainsi les détails des finitions et on peut donner aux clients une idée assez précise du travail fini.
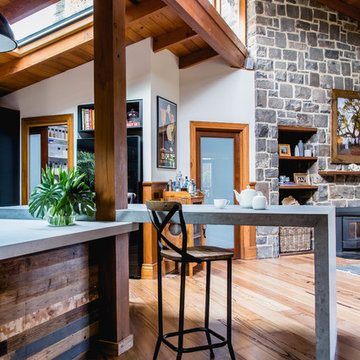
Recycled timber flooring has been carefully selected and laid to create a back panel on the island bench. Push to open doors are disguised by the highly featured boards. Natural light floods into this room via skylights and windows letting nature indoors.

The kitchen was the most dramatic change- we put in a beam to open up the wall between the kitchen and dining area. We also eliminated the cabinets on the far wall so we could re introduce a window that had been eliminated in a prior remodeling. The door in the corner of the kitchen goes to a small mudroom, laundry, and pantry area which leads to the back porch.
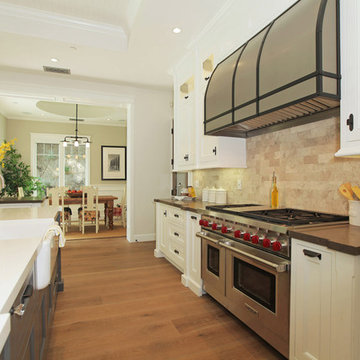
Design & Construction By Sherman Oaks Home Builders: http://www.shermanoakshomebuilders.com
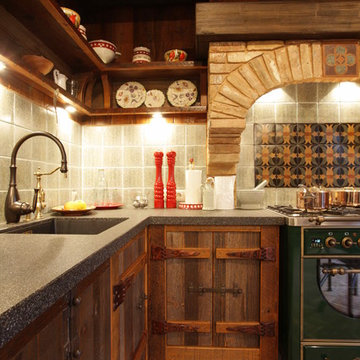
The design of this refined mountain home is rooted in its natural surroundings. Boasting a color palette of subtle earthy grays and browns, the home is filled with natural textures balanced with sophisticated finishes and fixtures. The open floorplan ensures visibility throughout the home, preserving the fantastic views from all angles. Furnishings are of clean lines with comfortable, textured fabrics. Contemporary accents are paired with vintage and rustic accessories.
To achieve the LEED for Homes Silver rating, the home includes such green features as solar thermal water heating, solar shading, low-e clad windows, Energy Star appliances, and native plant and wildlife habitat.
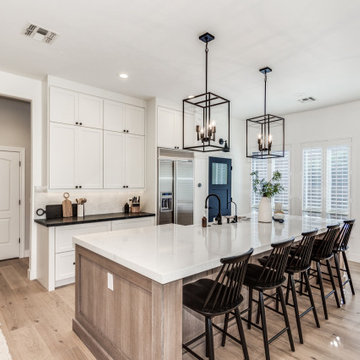
At our Modern Farmhouse project, we completely remodeled the entire home and modified the kitchens existing layout allowing this new layout to take shape.
As you see here, we have the custom 1/4 Sawn Oak island with marble quartz 2 1/2" mitered countertops. To add a pop of color, the entire home is accented in beautiful black hardware. In the 12' island, we have a farmhouse sink, pull out trash and drawers for storage. We did custom end panels on the sides, and wrapped the entire island in furniture base to really make it look like a furniture piece.
On the range wall, we have a drywall hood that really continues to add texture to the style. We have custom uppers that go all the way to the counter, with lift up appliance garages for small appliances. All the perimeter cabinetry is in swiss coffee with black honed granite counters.
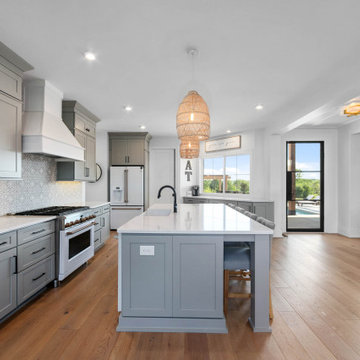
The gorgeous kitchen of The Durham Modern Farmhouse. View THD-1053: https://www.thehousedesigners.com/plan/1053/
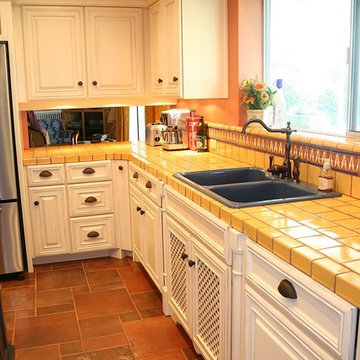
Guest Bath, Shower Only, Travertine Shower Walls, Furniture Style Vanity, Decorative Mirror, Showplace Wood Cabinet, Showplace Cherry Cabinet, Granite Countertop, Travertine Backsplash, Green Walls, Sconce Lighting, Travertine Floor, Kohler toilet
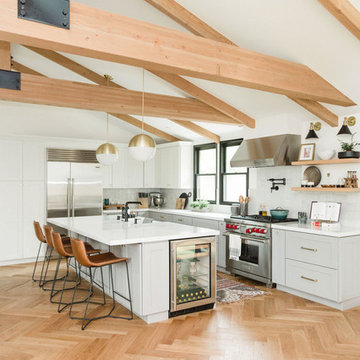
This modern farmhouse kitchen remodel in Leucadia features a combination of gray lower cabinets and white uppers with brass hardware and pendant lights. White oak floating shelves and leather counter stools add warmth and texture to the space. We used matte black fixtures to compliment the windows and tied them in with the wall sconces.
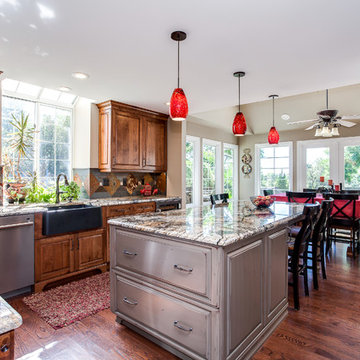
Perimeter Cabinets and Bar:
Frameless Current by Crystal
Door style: Countryside
Wood: Rustic Cherry
Finish: Summer Wheat with Brown Highlight
Glass accent Doors: Clear Waterglass
Island Cabinets:
Frameless Encore by Crystal
Door style: Country French Square
Wood: Knotty Alder
Finish: Signature Rub Thru Mushroom Paint with Flat Sheen with Umber under color, Distressing and Wearing with Black Highlight.
SubZero / Wolf Appliance package
Tile: Brazilian Multicolor Slate and Granite slab insert tiles 2x2”
Plumbing: New Blanco Apron Front Sink (IKON)
Countertops: Granite 3CM Supreme Gold , with Ogee Flat edge.
Country Kitchen with Terra-cotta Splashback Design Ideas
5


