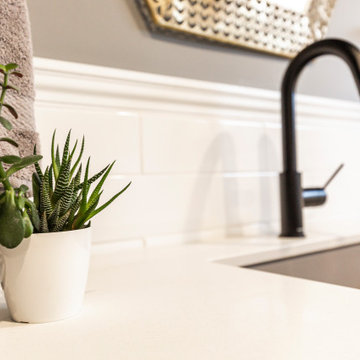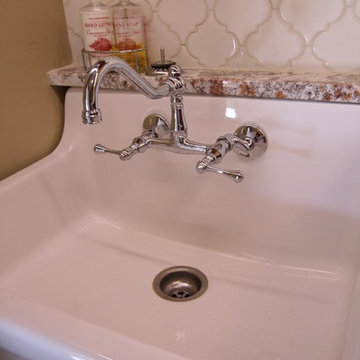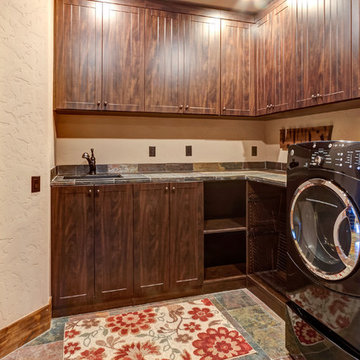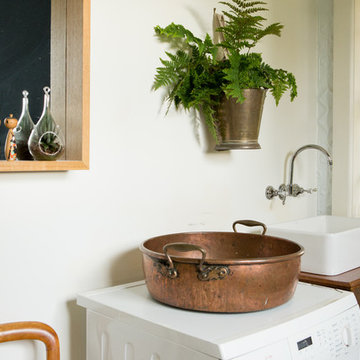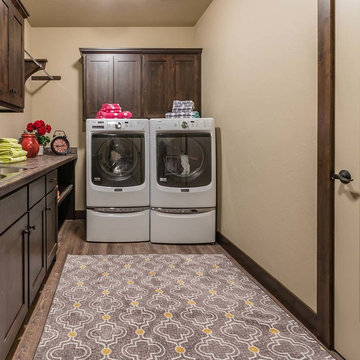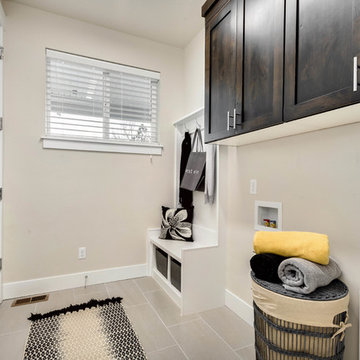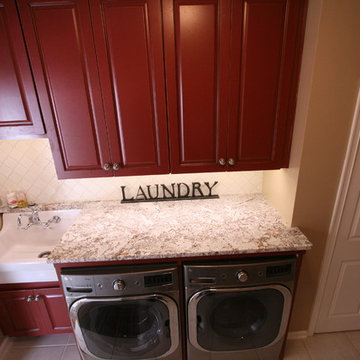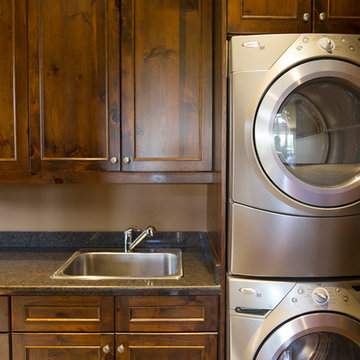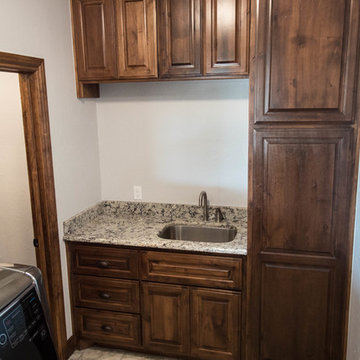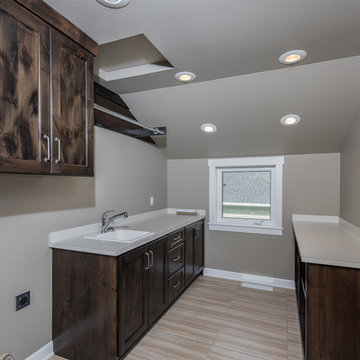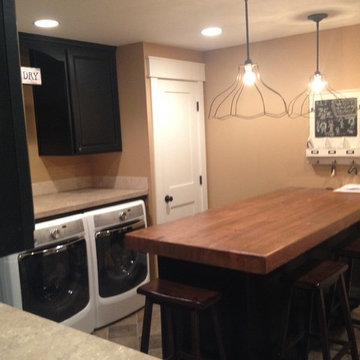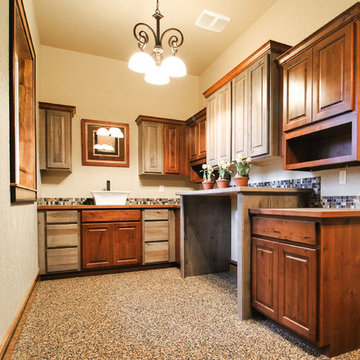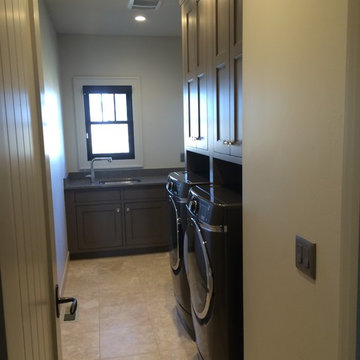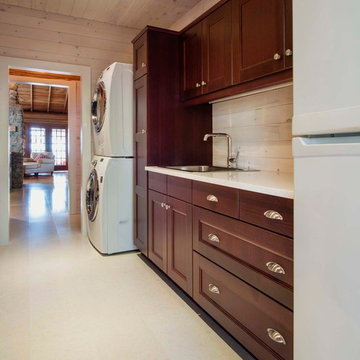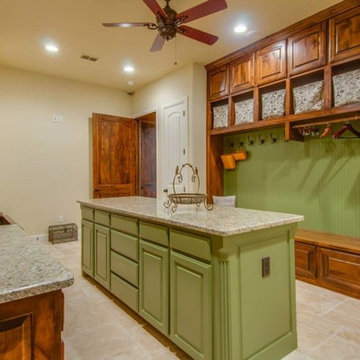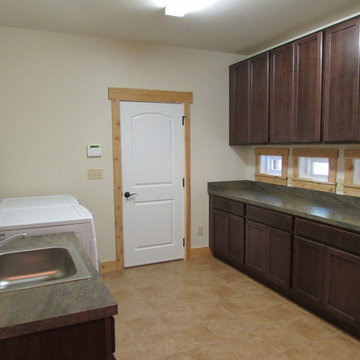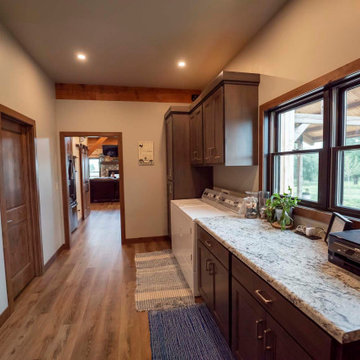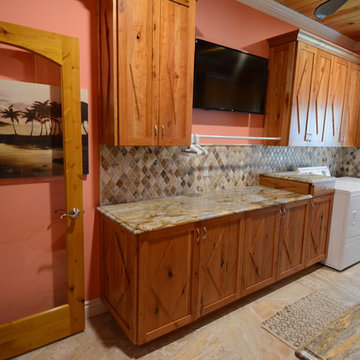Laundry designs seldom receive the attention they deserve, especially considering how often they’re used. A well-planned country laundry, complete with built-in cabinets, a laundry sink, washing machine and clothes dryer, can serve many needs. It can help simplify your household chores; store drying clothes and cleaning products; and can even provide a spot for you to groom pets. Because of its hardworking, multipurpose potential, a laundry renovation is a worthwhile investment. Smart laundry designs have layouts that save you time and effort. For example, a washing machine and clothes dryer should be positioned next to one another or stacked, and laundry baskets and hampers should be within easy reach; while an ironing board should be stowed by a power point. Ample storage, bench space for laundry baskets and practical lighting are also essential. Browse the photos on Houzz for efficient laundry ideas, from layouts and storage to appliances, and strike up a conversation with
the designers of your favourite laundry renovations. For more laundry ideas, browse the Stories section on Houzz.
How do I add storage to my laundry?
A combination of storage solutions is key to running an efficient laundry. Include shelves above or beside the washing machine to store washing detergent, softener and other cleaning products; and laundry bins for dirty clothes.
Consider a custom-built cupboard for an ironing board, so it can easily fold out when you need it, or mount the ironing board directly to the wall or on the back of a door. A retractable clothesline is a handy addition to dry delicate clothes, while a clothes hanger mounted to the wall is ideal for hanging freshly pressed shirts.
What else can I use my laundry for?
Multipurpose laundry rooms or utility rooms can help save valuable space in your home. The laundry sink can be used to bathe your furry friends; your laundry cupboard can store sports equipment, gardening tools and umbrellas; and a spare nook can be filled with a desk and chair to create an office space while you wait for your load to finish. If your laundry is at the front of the house, consider using it as a drop station for mail, mobile phones and keys. Include a bench seat or stool, wall-mounted hooks for bags and a coat stand and it can even be used as a place to get the kids organised before you walk out the front door.
How can I decorate my laundry?
Laundries are usually filled to the brim with appliances and storage, so take advantage of your walls when decorating and use cheery paint colours or wallpaper to make doing the chores more pleasant! Fun signs, posters, murals and wall decals will also add character to the space. Think of your storage as decor, too – look for bins and baskets with decorative touches, and use brightly-coloured or patterned hangers.

