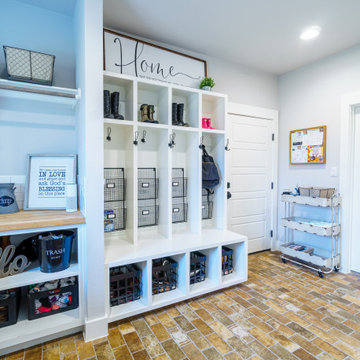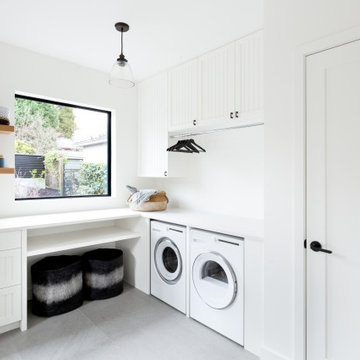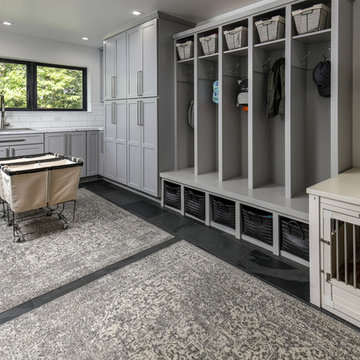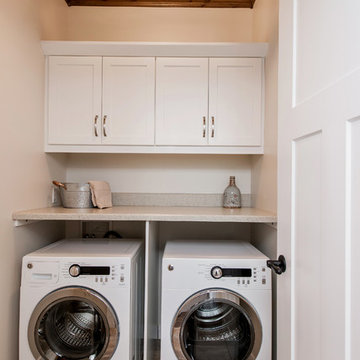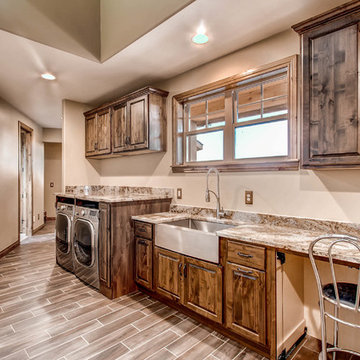Country Laundry Room Design Ideas with Porcelain Floors
Sort by:Popular Today
101 - 120 of 750 photos

We see so many beautiful homes in so many amazing locations, but every now and then we step into a home that really does take our breath away!
Located on the most wonderfully serene country lane in the heart of East Sussex, Mr & Mrs Carter's home really is one of a kind. A period property originally built in the 14th century, it holds so much incredible history, and has housed many families over the hundreds of years. Burlanes were commissioned to design, create and install the kitchen and utility room, and a number of other rooms in the home, including the family bathroom, the master en-suite and dressing room, and bespoke shoe storage for the entrance hall.

The took inspiration for this space from the surrounding nature and brought the exterior, in. Green cabinetry is accented with black plumbing fixtures and hardware, topped with white quartz and glossy white subway tile. The walls in this space are wallpapered in a white/black "Woods" wall covering. Looking out, is a potting shed which is painted in rich black with a pop of fun - a bright yellow door.

Countertop Wood: Reclaimed Oak
Construction Style: Flat Grain
Countertop Thickness: 1-3/4" thick
Size: 28 5/8" x 81 1/8"
Wood Countertop Finish: Durata® Waterproof Permanent Finish in Matte
Wood Stain: N/A
Notes on interior decorating with wood countertops:
This laundry room is part of the 2018 TOH Idea House in Narragansett, Rhode Island. This 2,700-square-foot Craftsman-style cottage features abundant built-ins, a guest quarters over the garage, and dreamy spaces for outdoor “staycation” living.
Photography: Nat Rea Photography
Builder: Sweenor Builders
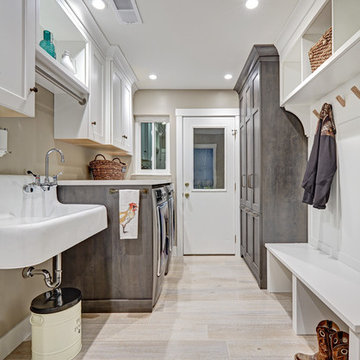
Perfect for a family of 6 (including the 2 large labs), this spacious laundry room/mud room has a plenty of storage so that laundry supplies, kids shoes and backpacks and pet food can be neatly tucked away. The style is a continuation of t he adjacent kitchen which is a luxurious industrial/farmhouse mix of elements such as complimentary woods, steel and top of the line appliances.
Photography by Fred Donham of PhotographyLink

The walk-through laundry entrance from the garage to the kitchen is both stylish and functional. We created several drop zones for life's accessories and a beautiful space for our clients to complete their laundry.
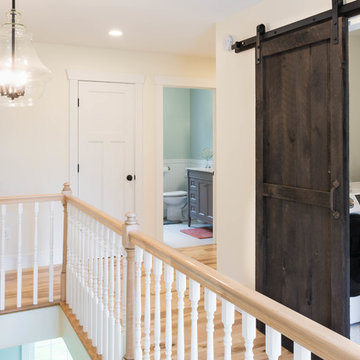
This 2,880 sq. ft. Windham home mixes the bright neutrals of a modern farmhouse with the comforting character of traditional New England. There are four bedrooms and two and a half baths, including an expansive master suite over the garage.
Photos by Tessa Manning
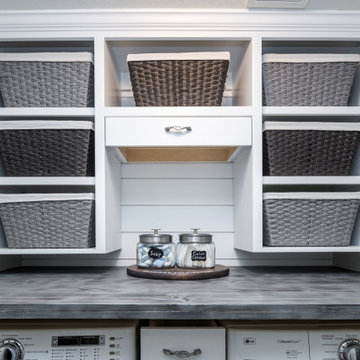
Who loves laundry? I'm sure it is not a favorite among many, but if your laundry room sparkles, you might fall in love with the process.
Style Revamp had the fantastic opportunity to collaborate with our talented client @honeyb1965 in transforming her laundry room into a sensational space. Ship-lap and built-ins are the perfect design pairing in a variety of interior spaces, but one of our favorites is the laundry room. Ship-lap was installed on one wall, and then gorgeous built-in adjustable cubbies were designed to fit functional storage baskets our client found at Costco. Our client wanted a pullout drying rack, and after sourcing several options, we decided to design and build a custom one. Our client is a remarkable woodworker and designed the rustic countertop using the shou sugi ban method of wood-burning, then stained weathered grey and a light drybrush of Annie Sloan Chalk Paint in old white. It's beautiful! She also built a slim storage cart to fit in between the washer and dryer to hide the trash can and provide extra storage. She is a genius! I will steal this idea for future laundry room design layouts:) Thank you @honeyb1965
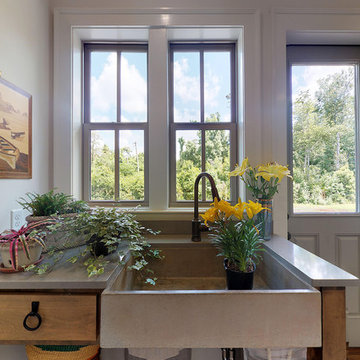
This light and airy laundry room features multiple windows, ample shelving and cabinetry with custom wrought iron finishes. A custom built-in wooden table holds an impressive concrete farmhouse sink. Tile floors are throughout this spacious room.
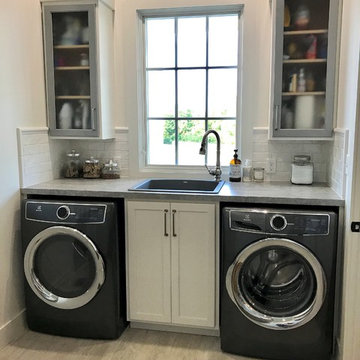
Benjamin Moore Winter White wall paint and lower cabinet paint; upper cabinet fronts are Rustoleum "Hammered" spray paint.

Who loves laundry? I'm sure it is not a favorite among many, but if your laundry room sparkles, you might fall in love with the process.
Style Revamp had the fantastic opportunity to collaborate with our talented client @honeyb1965 in transforming her laundry room into a sensational space. Ship-lap and built-ins are the perfect design pairing in a variety of interior spaces, but one of our favorites is the laundry room. Ship-lap was installed on one wall, and then gorgeous built-in adjustable cubbies were designed to fit functional storage baskets our client found at Costco. Our client wanted a pullout drying rack, and after sourcing several options, we decided to design and build a custom one. Our client is a remarkable woodworker and designed the rustic countertop using the shou sugi ban method of wood-burning, then stained weathered grey and a light drybrush of Annie Sloan Chalk Paint in old white. It's beautiful! She also built a slim storage cart to fit in between the washer and dryer to hide the trash can and provide extra storage. She is a genius! I will steal this idea for future laundry room design layouts:) Thank you @honeyb1965
Country Laundry Room Design Ideas with Porcelain Floors
6
