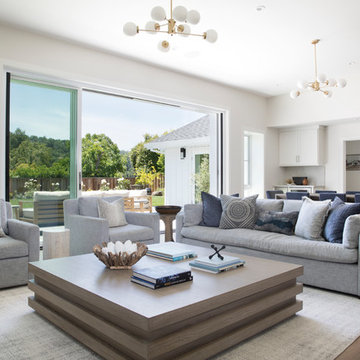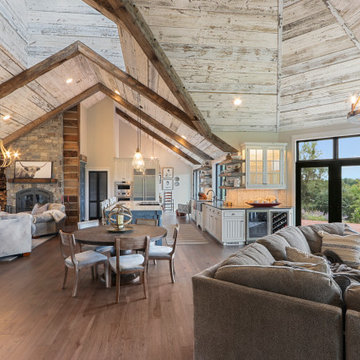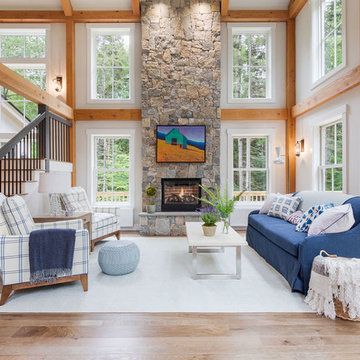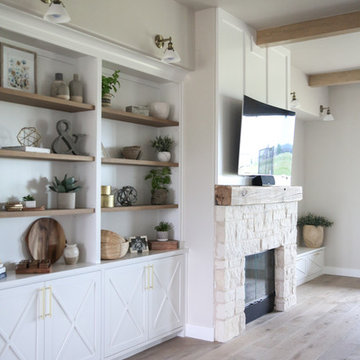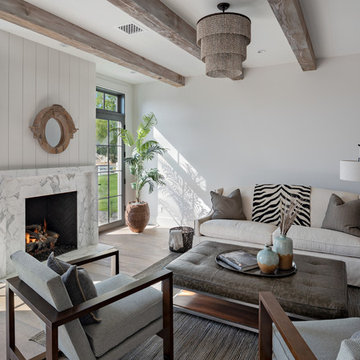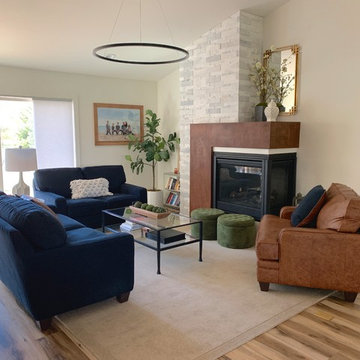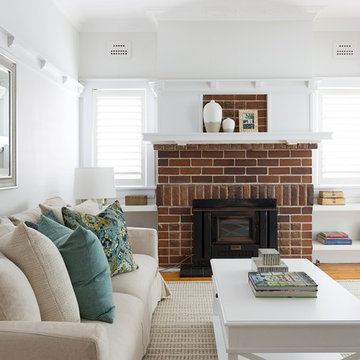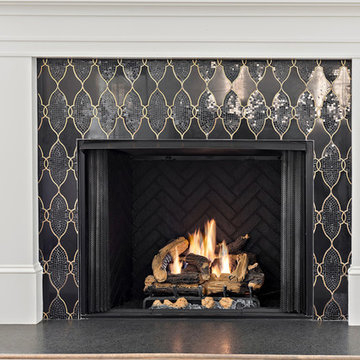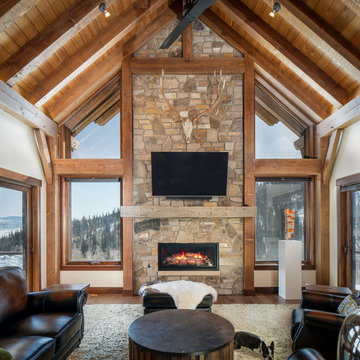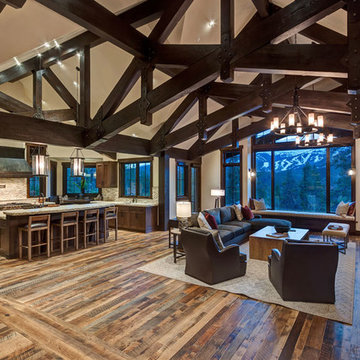Country Living Design Ideas
Refine by:
Budget
Sort by:Popular Today
101 - 120 of 134,291 photos
Item 1 of 2

The upstairs has a seating area with natural light from the large windows. It adjoins to a living area off the kitchen. There is a wine bar fro entertaining. White ship lap covers the walls for the charming coastal style. Designed by Bob Chatham Custom Home Design and built by Phillip Vlahos of VDT Construction.
Find the right local pro for your project

Great room with nook in the center leading to massive 10 ft island. Stained beams and glass cabinets doors complete the space.

Designer: Honeycomb Home Design
Photographer: Marcel Alain
This new home features open beam ceilings and a ranch style feel with contemporary elements.

Sun room with casement windows open to let fresh air in and to connect to the outdoors.

The 2 story great room in our cottonwood provides an amazing view and plenty of natural light. This room features a massive floor to ceiling reclaimed wood fireplace and a large wagon wheel light fixture.

This open floor plan family room for a family of four—two adults and two children was a dream to design. I wanted to create harmony and unity in the space bringing the outdoors in. My clients wanted a space that they could, lounge, watch TV, play board games and entertain guest in. They had two requests: one—comfortable and two—inviting. They are a family that loves sports and spending time with each other.
One of the challenges I tackled first was the 22 feet ceiling height and wall of windows. I decided to give this room a Contemporary Rustic Style. Using scale and proportion to identify the inadequacy between the height of the built-in and fireplace in comparison to the wall height was the next thing to tackle. Creating a focal point in the room created balance in the room. The addition of the reclaimed wood on the wall and furniture helped achieve harmony and unity between the elements in the room combined makes a balanced, harmonious complete space.
Bringing the outdoors in and using repetition of design elements like color throughout the room, texture in the accent pillows, rug, furniture and accessories and shape and form was how I achieved harmony. I gave my clients a space to entertain, lounge, and have fun in that reflected their lifestyle.
Photography by Haigwood Studios
Country Living Design Ideas
6




