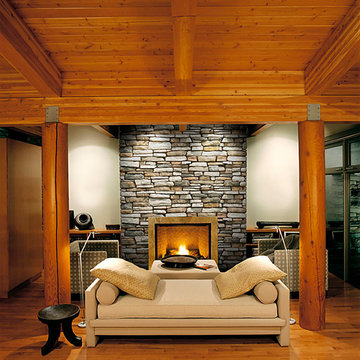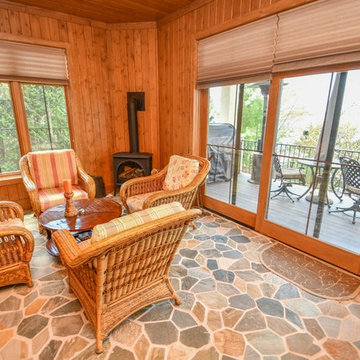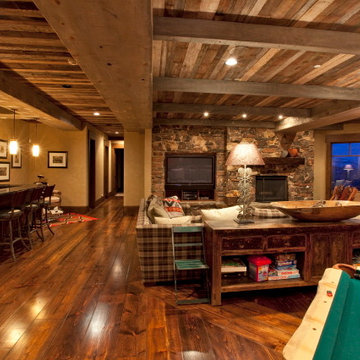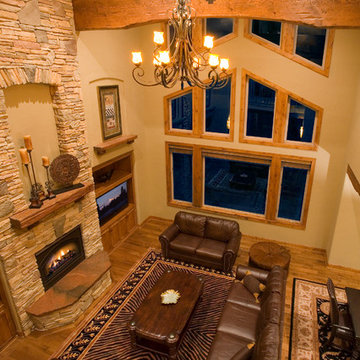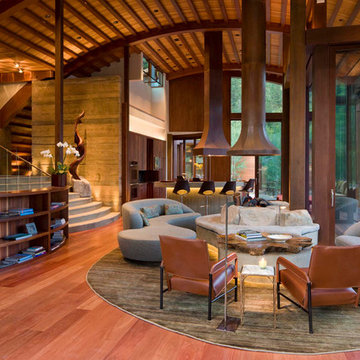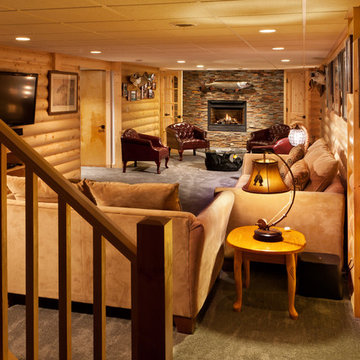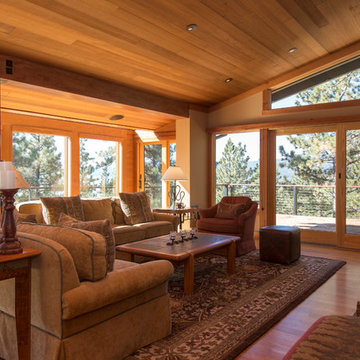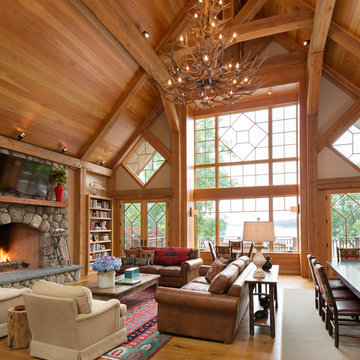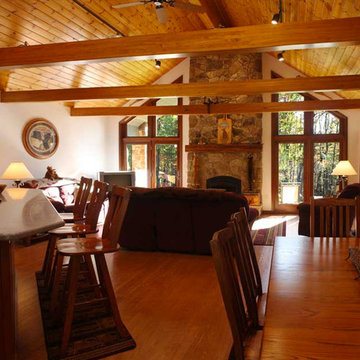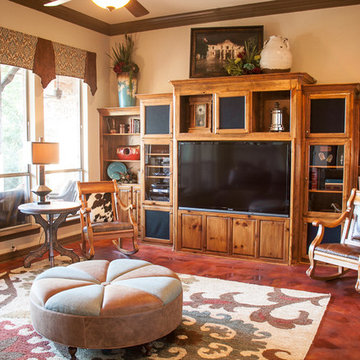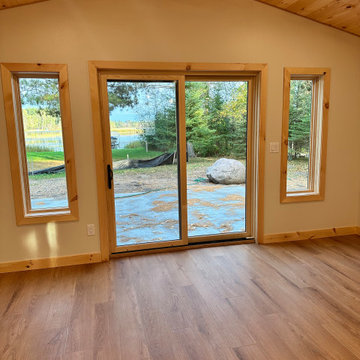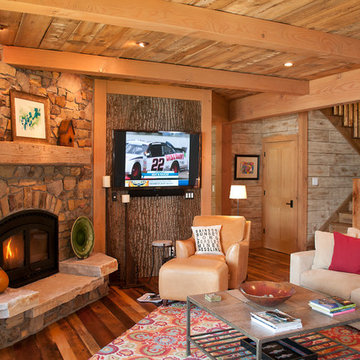Country Living Design Ideas
Refine by:
Budget
Sort by:Popular Today
141 - 160 of 3,826 photos
Item 1 of 3
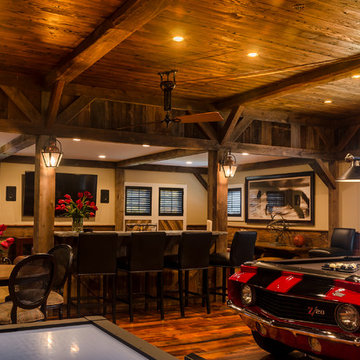
The addition to the rear of the barn provides an upstairs entertainment area.
Photo by: Daniel Contelmo Jr.
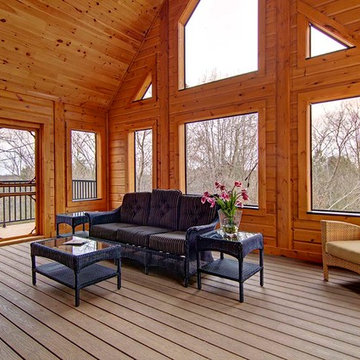
The Denver is very practical, and designed for those who favor the open room concept. At over 2700 square feet, it has substantial living space. The living room and kitchen areas are perfect for gathering, and the generous screened in room completes the picture perfect main floor. The loft is open to below and includes a beautiful large master bedroom. With a cathedral ceiling and abundance of windows, this design lets in tons of light, enhancing the most spectacular views. www.timberblock.com
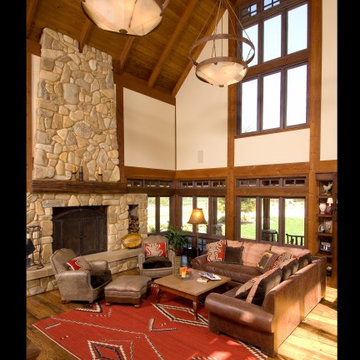
Devine Residence and Ranch is located on a stunning 80-acre site on the California coast. It was designed to be mindful of the moderate climate and natural features of the landscape. The residence, built with heavy timbers, Montana fieldstone, copper gutters, and glass, overlooks the ocean and orchards below.
Interiors were designed by Gaye Ferraras of Ferraras Interiors. Photo Credit to Paul Schraub.

Old Growth Character Grade Hickory Plank Flooring in Ludlow, VT. Finished onsite with a water-based, satin-sheen finish.
Flooring: Character Grade Hickory in varied 6″, 7″, and 8″ Widths
Finish: Vermont Plank Flooring Prospect Mountain Finish
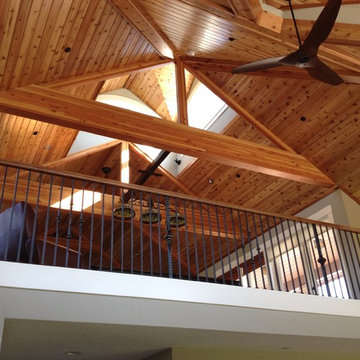
A new single family residence just outside Portland, Oregon by Integrate Architecture & Planning, p.c.
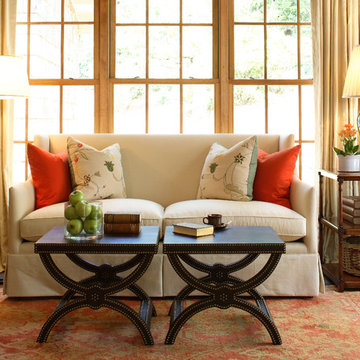
A mountain house living room designed by Robert Brown in Cashiers, North Carolina.
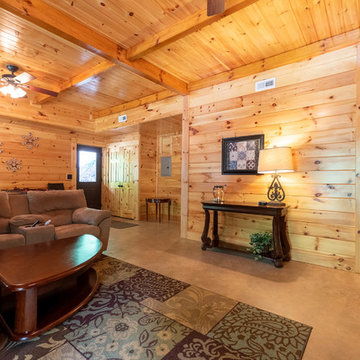
Beautiful Log Home Game Room with White Pine Tongue and Groove Ceiling and 8x8 D Log Walls
Country Living Design Ideas
8





