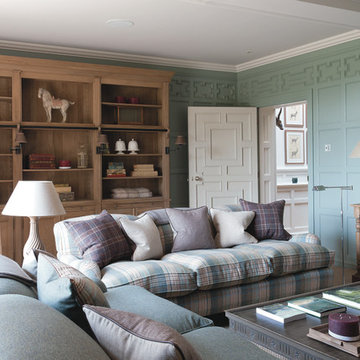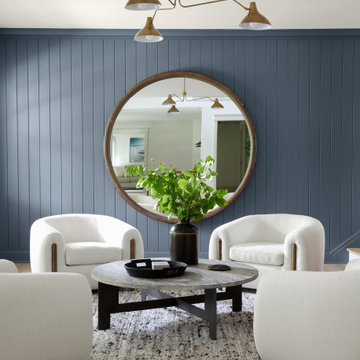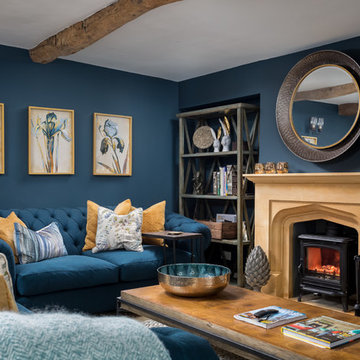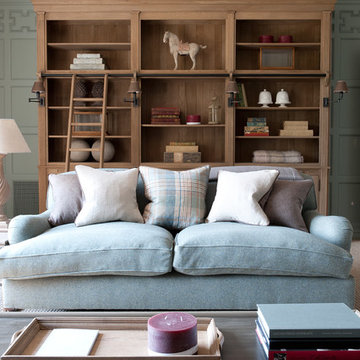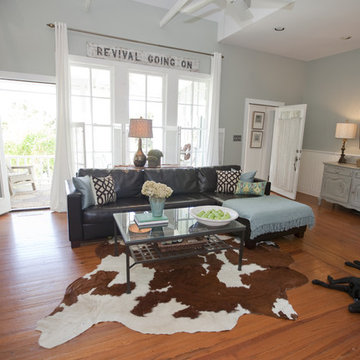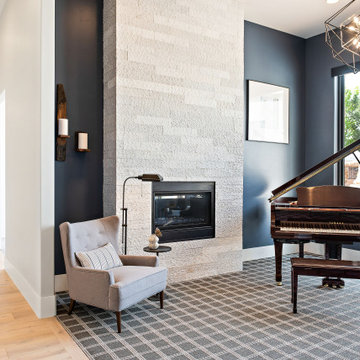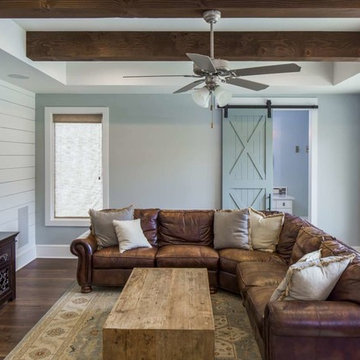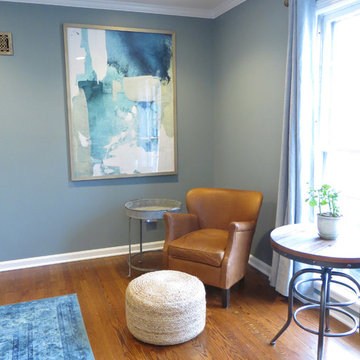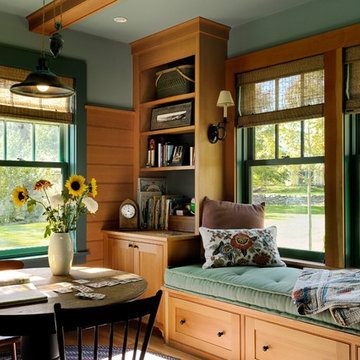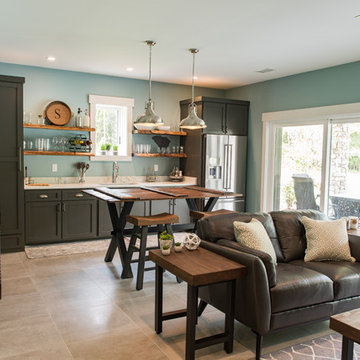Country Living Design Ideas with Blue Walls
Refine by:
Budget
Sort by:Popular Today
61 - 80 of 925 photos
Item 1 of 3
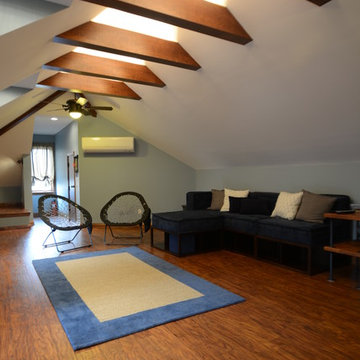
The attic space was transformed from a cold storage area of 700 SF to useable space with closed mechanical room and 'stage' area for kids. Structural collar ties were wrapped and stained to match the rustic hand-scraped hardwood floors. LED uplighting on beams adds great daylight effects. Short hallways lead to the dormer windows, required to meet the daylight code for the space. An additional steel metal 'hatch' ships ladder in the floor as a second code-required egress is a fun alternate exit for the kids, dropping into a closet below. The main staircase entrance is concealed with a secret bookcase door. The space is heated with a Mitsubishi attic wall heater, which sufficiently heats the space in Wisconsin winters.
One Room at a Time, Inc.
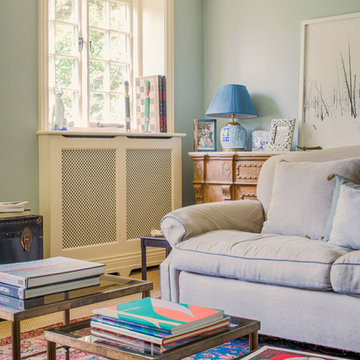
Alterations to an idyllic Cotswold Cottage in Gloucestershire. The works included complete internal refurbishment, together with an entirely new panelled Dining Room, a small oak framed bay window extension to the Kitchen and a new Boot Room / Utility extension.

Living room connected to entry/breezeway/dining through dutch door. Stained fir joists cap walls painted Sherwin William, Dark Night.
Photo by Paul Finkel
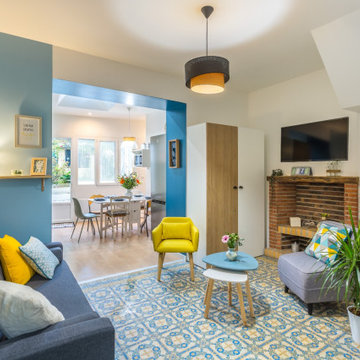
L'inspiration pour la déco est partie des carreaux de ciment des sols.
Armoire sur-mesure Leroy Merlin
Canapé But, Tables basses scandinaves restauré par L'atelier Crisalide, fauteuil jaune Auchan, Fauteuil gris Conforama et la petite décoration : Confo, Gifi, Action, Paniers Emmaus, étagères en palette La Brocante Permanente à Camon (80) Suspension Leroy Merlin
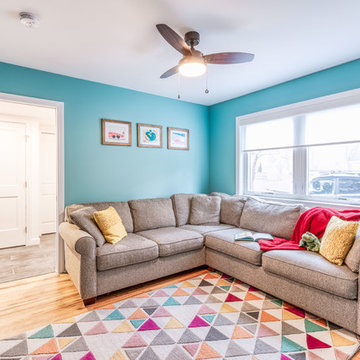
From every corner and wall, this project embodies a whimsical atmosphere of. bright colors and vibrant rooms that play off of the personality of the homeowners. A cheerful abode, this home uses its wit to bring each and every detail to the spotlight. Photo credit to Sean Carter Photography.
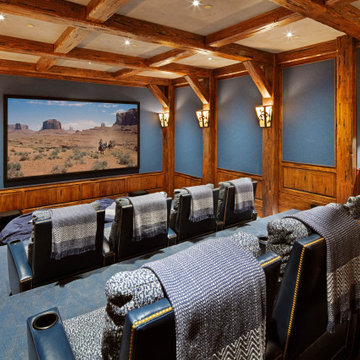
A divine Home Theater in this gorgeous mountain estate in Wolf Creek Ranch, Utah. Built by Cameo Homes Inc.
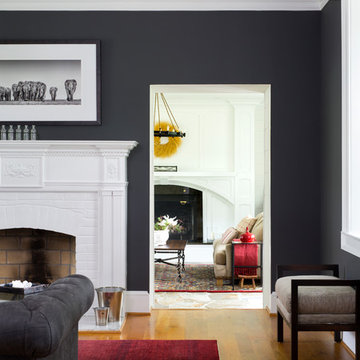
This 1850s farmhouse in the country outside NY underwent a dramatic makeover! Dark wood molding was painted white, shiplap added to the walls, wheat-colored grasscloth installed, and carpets torn out to make way for natural stone and heart pine flooring. We based the palette on quintessential American colors: red, white, and navy. Rooms that had been dark were filled with light and became the backdrop for cozy fabrics, wool rugs, and a collection of art and curios.
Photography: Stacy Zarin Goldberg
See this project featured in Home & Design Magazine here: http://www.homeanddesign.com/2016/12/21/farmhouse-fresh
Country Living Design Ideas with Blue Walls
4




