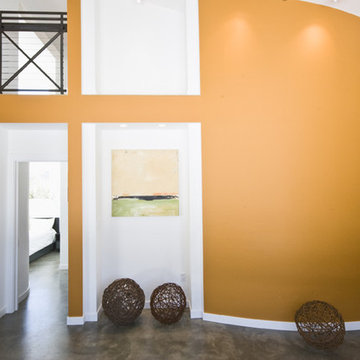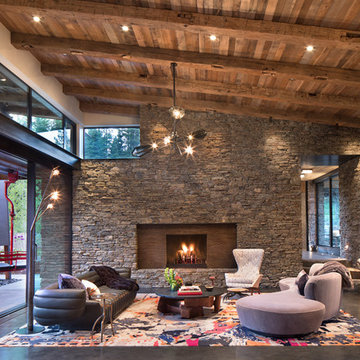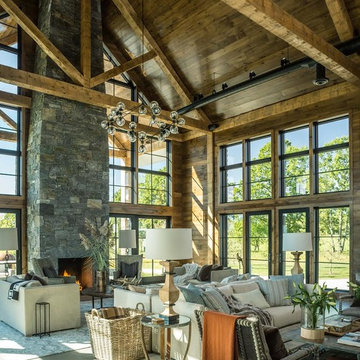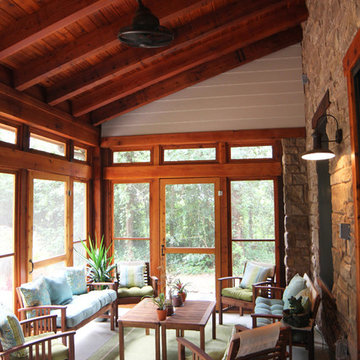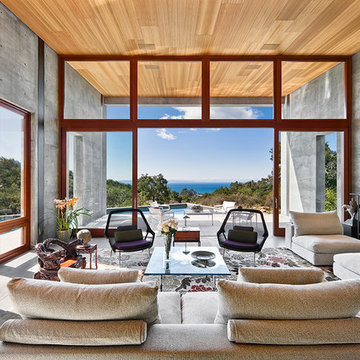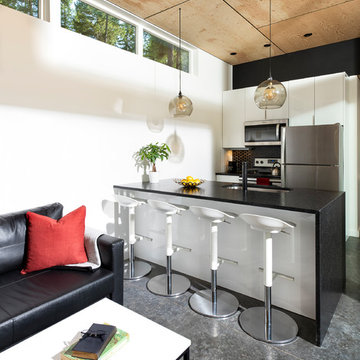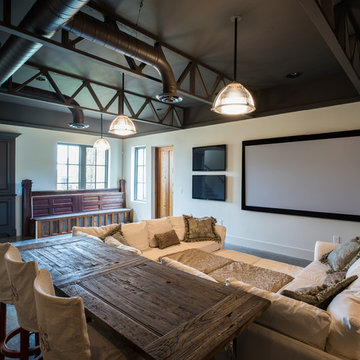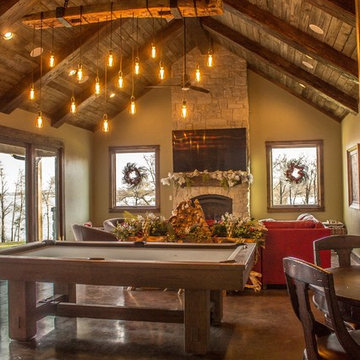Country Living Design Ideas with Concrete Floors
Refine by:
Budget
Sort by:Popular Today
141 - 160 of 1,309 photos
Item 1 of 3
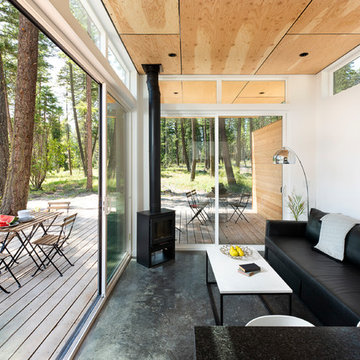
Lots of glass and plenty of sliders to open the space to the great outdoors. Wood burning fireplace to heat up the chilly mornings is a perfect aesthetic accent to this comfortable space.
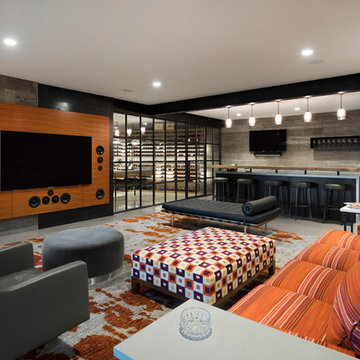
Natural light streams in everywhere through abundant glass, giving a 270 degree view of the lake. Reflecting straight angles of mahogany wood broken by zinc waves, this home blends efficiency with artistry.
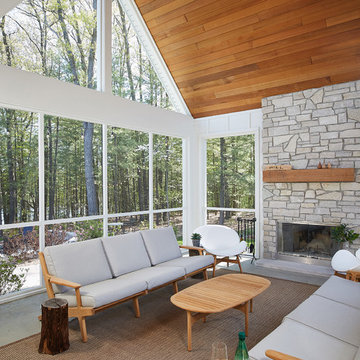
This design blends the recent revival of mid-century aesthetics with the timelessness of a country farmhouse. Each façade features playfully arranged windows tucked under steeply pitched gables. Natural wood lapped siding emphasizes this home's more modern elements, while classic white board & batten covers the core of this house. A rustic stone water table wraps around the base and contours down into the rear view-out terrace.
A Grand ARDA for Custom Home Design goes to
Visbeen Architects, Inc.
Designers: Vision Interiors by Visbeen with AVB Inc
From: East Grand Rapids, Michigan
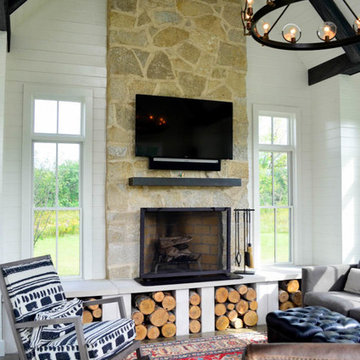
Built by Burg Homes & Design Inc. Interior Design by Ann Braaten. Photos by Nicole Casper

The goal of this project was to build a house that would be energy efficient using materials that were both economical and environmentally conscious. Due to the extremely cold winter weather conditions in the Catskills, insulating the house was a primary concern. The main structure of the house is a timber frame from an nineteenth century barn that has been restored and raised on this new site. The entirety of this frame has then been wrapped in SIPs (structural insulated panels), both walls and the roof. The house is slab on grade, insulated from below. The concrete slab was poured with a radiant heating system inside and the top of the slab was polished and left exposed as the flooring surface. Fiberglass windows with an extremely high R-value were chosen for their green properties. Care was also taken during construction to make all of the joints between the SIPs panels and around window and door openings as airtight as possible. The fact that the house is so airtight along with the high overall insulatory value achieved from the insulated slab, SIPs panels, and windows make the house very energy efficient. The house utilizes an air exchanger, a device that brings fresh air in from outside without loosing heat and circulates the air within the house to move warmer air down from the second floor. Other green materials in the home include reclaimed barn wood used for the floor and ceiling of the second floor, reclaimed wood stairs and bathroom vanity, and an on-demand hot water/boiler system. The exterior of the house is clad in black corrugated aluminum with an aluminum standing seam roof. Because of the extremely cold winter temperatures windows are used discerningly, the three largest windows are on the first floor providing the main living areas with a majestic view of the Catskill mountains.
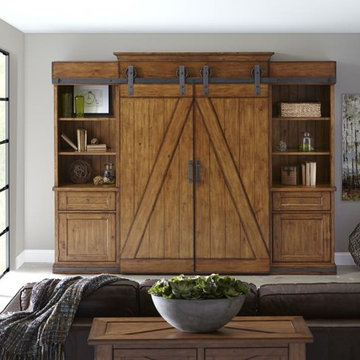
Magnussen-Furniture-Harper-Farm-Room-Scene
Sliding pine barn board doors in the Harper Farm collection create a unique rustic wall system which would easily be as at home in an industrial setting as down on the farm. Executed in a Warm Pine finish on pine veneers and solids, this entertainment unit boasts open and closed storage as well as adjustable shelves and pullout bin-style drawers to meet every media need. Complete with Magnussen’s attention to every detail, pier units feature LED lights and felt lined drawers while wire management and levelers are also included. All these details plus board and batten design showcase an ingenious metal rail sliding door system which add up to the perfectly designed media wall.
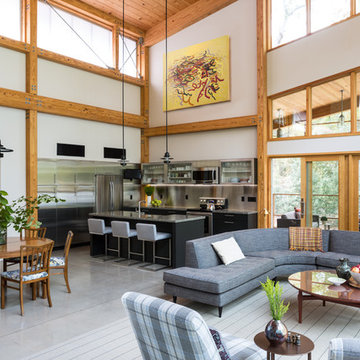
Main living space and kitchen in a Swedish-inspired farm house on Maryland's Eastern Shore.
Architect: Torchio Architects
Photographer: Angie Seckinger

Detail view of screened porch.
Cathy Schwabe Architecture.
Photograph by David Wakely.

A young family of five seeks to create a family compound constructed by a series of smaller dwellings. Each building is characterized by its own style that reinforces its function. But together they work in harmony to create a fun and playful weekend getaway.
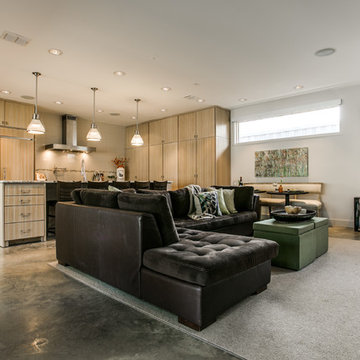
A Modern kitchen and living space inside a rustic barn wood farmhouse. Open floor plan with kitchen designed to be either functional kitchen and elegant entertaining space. ©Shoot2Sell Photography
Country Living Design Ideas with Concrete Floors
8




