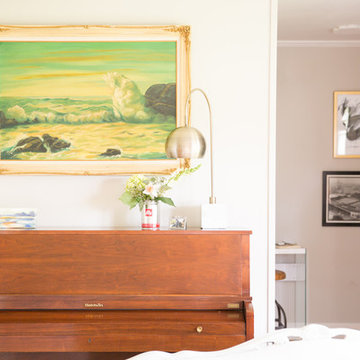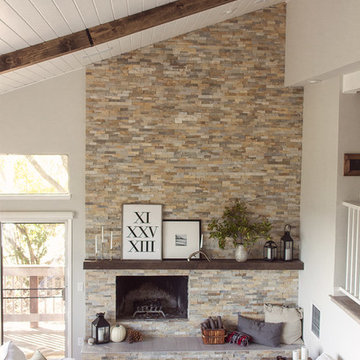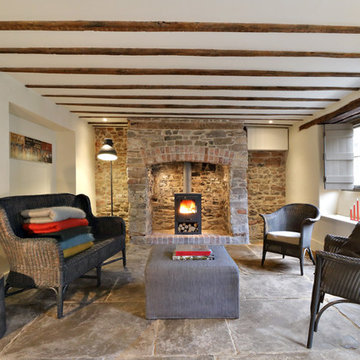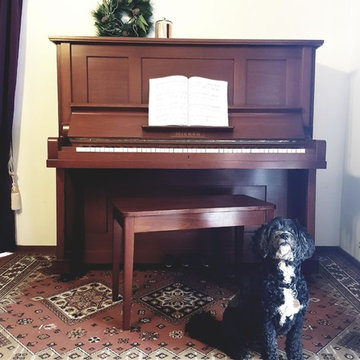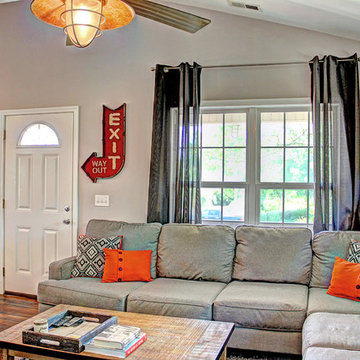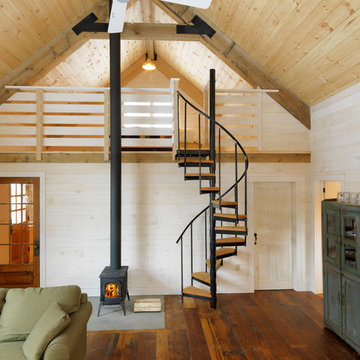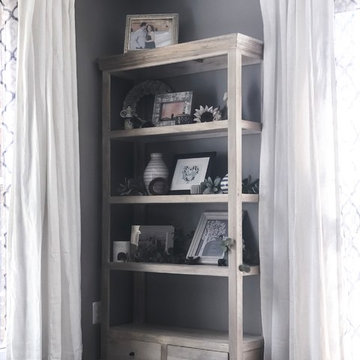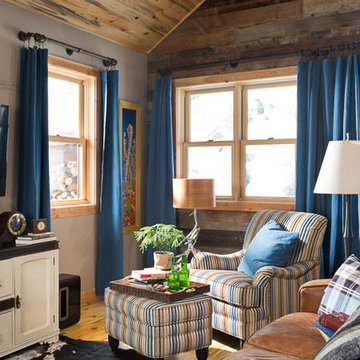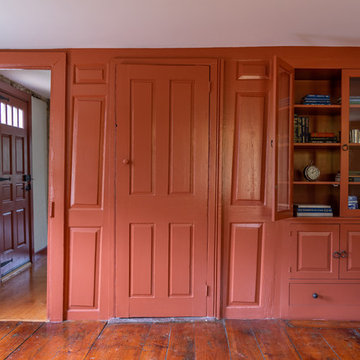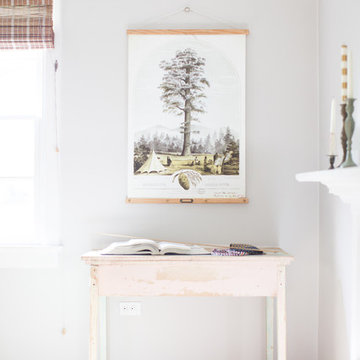Country Living Room Design Photos
Refine by:
Budget
Sort by:Popular Today
1 - 20 of 1,125 photos
Item 1 of 3
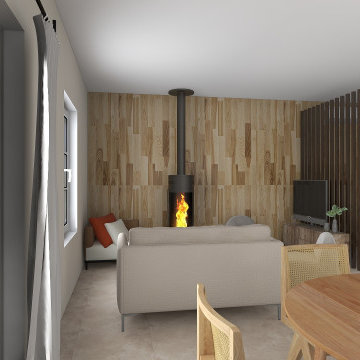
Les propriétaires de cette maison en Drôme provençale projettent l'installation d'un poêle à bois dans leur salon. Ils aimeraient également la création d'un espace de travail un peu isolé du reste de la pièce. J'ai donc pris les mesures de leur espace pour construire leur espace en 3D. J'ai réalisé 3 propositions et également fait des proposition pour changer le mobilier afin d'optimiser l'espace.
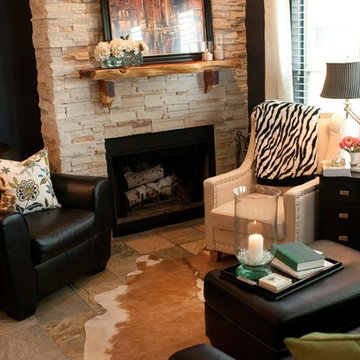
This room started out as a small, dingy white room with white walls, white carpet and a tiny red/brown brick fireplace. We tore out the old brick and extended the fireplace to the ceiling. White stacked stone and a custom wood mantel complete this focal point. Slate floors replaced the tired carpet, and the walls received a coat of deep navy blue paint for depth and to really make the fireplace pop.
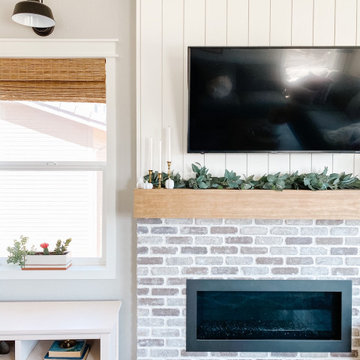
DIY Wood Fireplace Mantel. Easy faux beam fireplace mantel. Perfect for every house style!

Custom shiplap fireplace design with electric fireplace insert, elm barn beam and wall mounted TV.

Photo by Bozeman Daily Chronicle - Adrian Sanchez-Gonzales
*Plenty of rooms under the eaves for 2 sectional pieces doubling as twin beds
* One sectional piece doubles as headboard for a (hidden King size bed).
* Storage chests double as coffee tables.
* Laminate floors
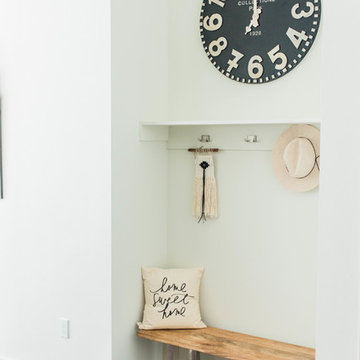
We love our neighbors on Main St in Downtown Rowlett. We're at home with this community over here. Our neighbors and friends at the Village of Rowlett Apartments invited us to design one of their model apartments and we couldn't have been more excited for the opportunity. Here's a peak at the space. I love the entry in this space.
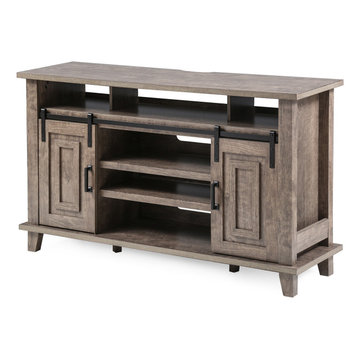
Inspired by barn doors and steeped in rustic style, this Farmhouse TV stand brings a chic, countryside feel to your living room and fits 50”, 55” and 60” TVs for binge-watching or family entertainment.
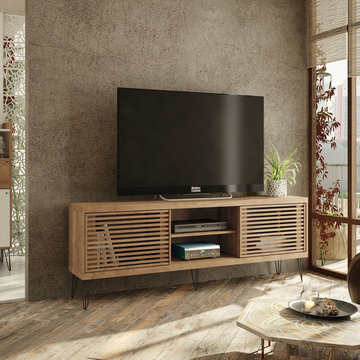
The Frizz TV Stand combines elegance and modernity. It features a sliding door, internal shelves and iron legs in an exclusive design: Its wooden designs disposed of in parallel lines add a special charm to this furniture item. It is manufactured with particle board with a perfect U.V. finish that ensures durability and resistance. Also, it holds up to 70" screen panel.
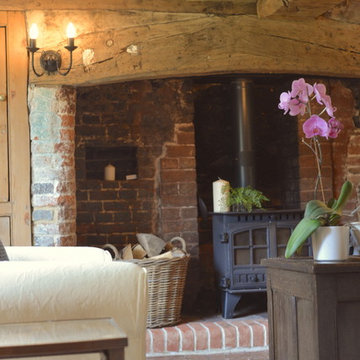
Home Staging Alx Gunn Interiors.
" I would thoroughly recommend Alx's home staging service. She made the whole process a pleasure and, having had our house on the market for nearly 2 years, we received 2 purchase offers within 2 days of the staging being complete. I wouldn't hesitate to enlist the services of Alx the next time I want to sell a house"
Home Owner Claire S
Photography by Alx Gunn Interiors
Country Living Room Design Photos
1

