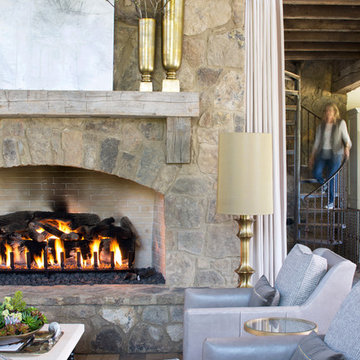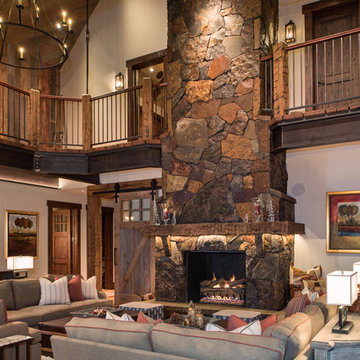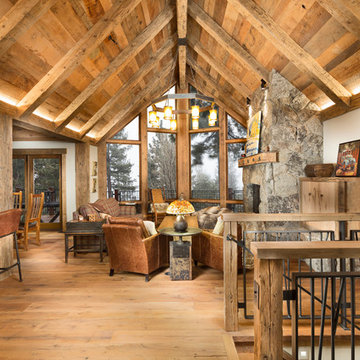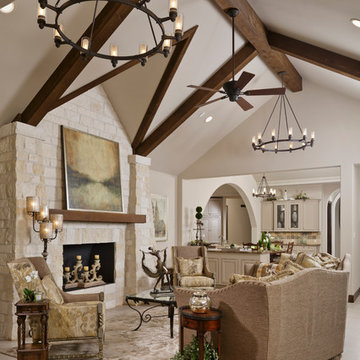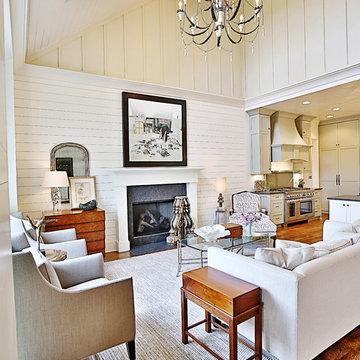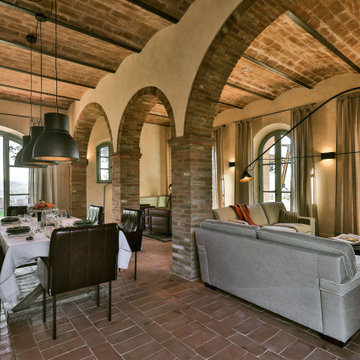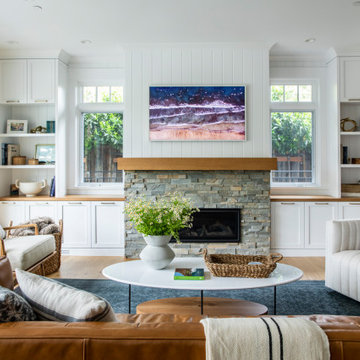Country Living Room Design Photos
Refine by:
Budget
Sort by:Popular Today
181 - 200 of 2,503 photos
Item 1 of 3

This homage to prairie style architecture located at The Rim Golf Club in Payson, Arizona was designed for owner/builder/landscaper Tom Beck.
This home appears literally fastened to the site by way of both careful design as well as a lichen-loving organic material palatte. Forged from a weathering steel roof (aka Cor-Ten), hand-formed cedar beams, laser cut steel fasteners, and a rugged stacked stone veneer base, this home is the ideal northern Arizona getaway.
Expansive covered terraces offer views of the Tom Weiskopf and Jay Morrish designed golf course, the largest stand of Ponderosa Pines in the US, as well as the majestic Mogollon Rim and Stewart Mountains, making this an ideal place to beat the heat of the Valley of the Sun.
Designing a personal dwelling for a builder is always an honor for us. Thanks, Tom, for the opportunity to share your vision.
Project Details | Northern Exposure, The Rim – Payson, AZ
Architect: C.P. Drewett, AIA, NCARB, Drewett Works, Scottsdale, AZ
Builder: Thomas Beck, LTD, Scottsdale, AZ
Photographer: Dino Tonn, Scottsdale, AZ

The inviting nature of this Library/Living Room provides a warm space for family and guests to gather.

the great room was enlarged to the south - past the medium toned wood post and beam is new space. the new addition helps shade the patio below while creating a more usable living space. To the right of the new fireplace was the existing front door. Now there is a graceful seating area to welcome visitors. The wood ceiling was reused from the existing home.
WoodStone Inc, General Contractor
Home Interiors, Cortney McDougal, Interior Design
Draper White Photography
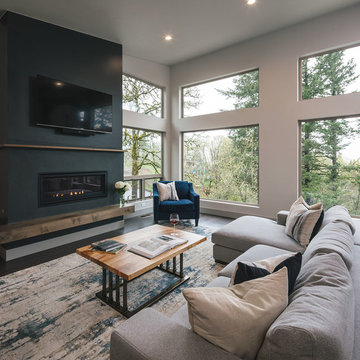
Modern living room with big windows to let natural light beam in. Pacific Northwest views with modern style. Floor to ceiling fireplace.

This double sided fireplace is the pièce de résistance in this river front log home. It is made of stacked stone with an oxidized copper chimney & reclaimed barn wood beams for mantels.
Engineered Barn wood floor
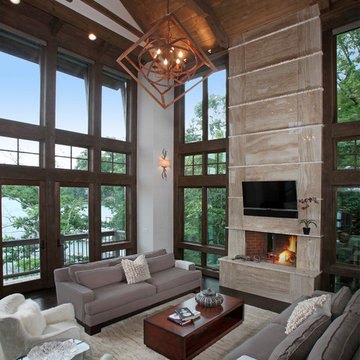
What makes a great room great? This space is 20' by 20' with 18' walls and vaulted ceilings. The rough sawn planks and elegant arched collar ties have a subtle craftsman look that compliments the clean lines of the room. The fireplace was designed to showcase the stone, using the grain vertically to the left and right and horizontally in the middle. The same material was used with a chiseled edge as a spacer between tiles to add texture and pattern. Modern Rustic Homes
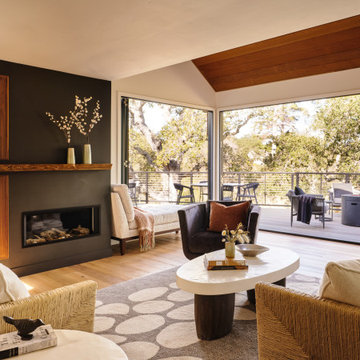
Expansive bifold doors connect to interiors and exterior deck. Custom fireplace. Custom furnishings.
Country Living Room Design Photos
10



