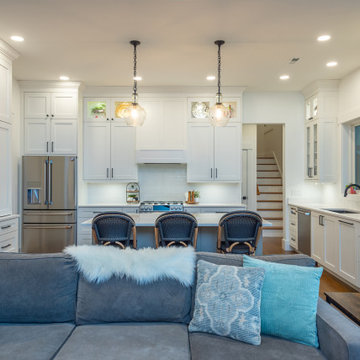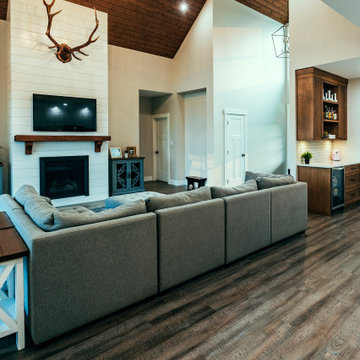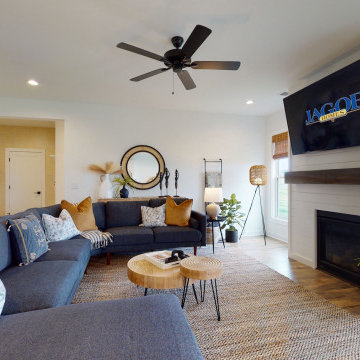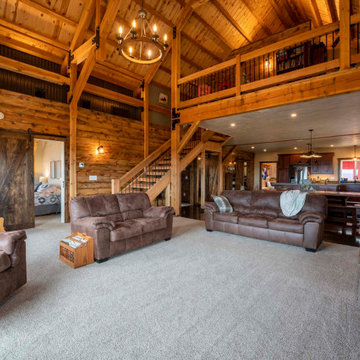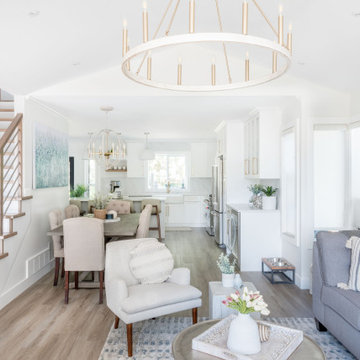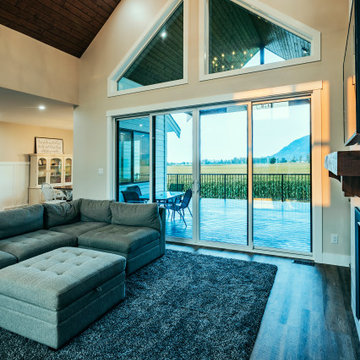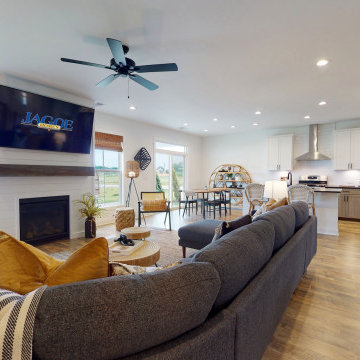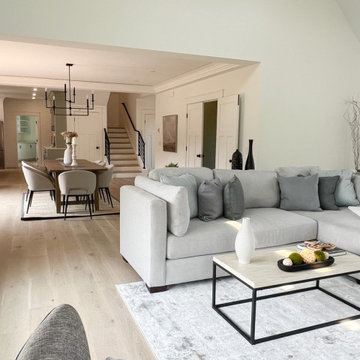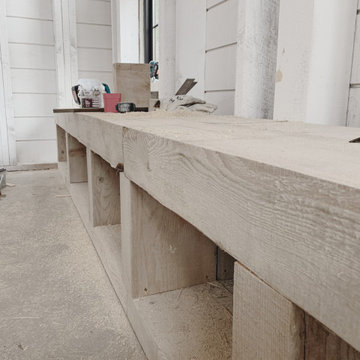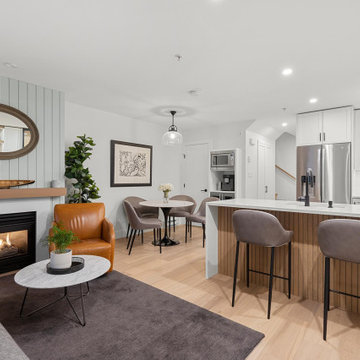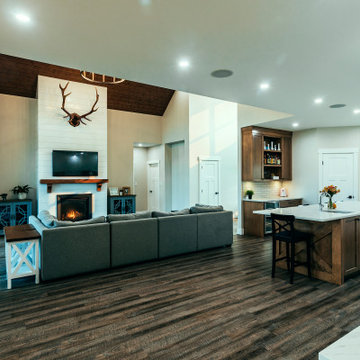Country Living Room Design Photos
Refine by:
Budget
Sort by:Popular Today
141 - 160 of 240 photos
Item 1 of 3
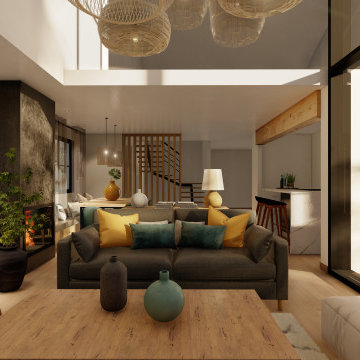
Diseño de salón comedor abierto con estilo rústico y con toques modernos, la idea principal fue de incluir la naturaleza dentro del espacio y reflejar el exterior dentro. Los acabado dentro son con acabados y materiales alusivos a la naturaleza y que sean conexión entre el resto de la decoración para la casa.
Fue muy importante la posibilidad de poder recibir amigos y compartir tiempo con ellos, razón por la cual que hay espacios suficientes para compartir tiempos juntos en el salón. Como pieza importante la lampara en el salón de doble altura fue la clave para marcar un icono importante.
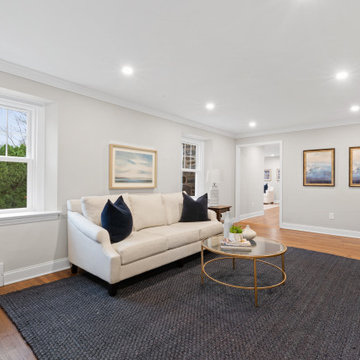
White, grey, navy, pottery barn, wallpaper, fireplace, shiplap, hardwood, brass, bronze, glass, mirror, sconce
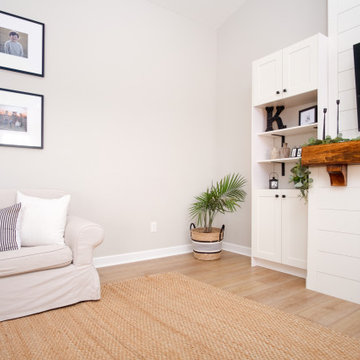
Refined yet natural. A white wire-brush gives the natural wood tone a distinct depth, lending it to a variety of spaces. With the Modin Collection, we have raised the bar on luxury vinyl plank. The result is a new standard in resilient flooring. Modin offers true embossed in register texture, a low sheen level, a rigid SPC core, an industry-leading wear layer, and so much more.
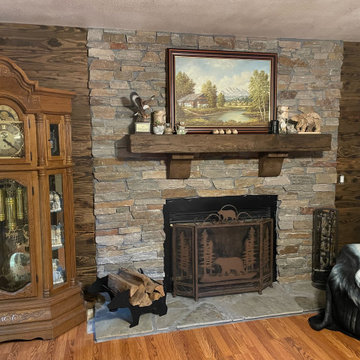
Beautiful reclaimed distressed wood mantel with wooden corbels. Every beam is different and will differ from the photos but will be as similar as possible. Each beam has its little imperfections which actually give it character.
Installation:
The mantel comes with a Notched mounting system, it is suitable for fireplaces that will be installed on finished and brick walls. For brick walls : there is an extra 10$ fee for the additional hardware needed for proper installation. You can find out more about the Notched Mounting System on our website : https://anthonyshieldsandsons.com/pages/mounting-options
If you have any questions about your mantel's installation, contact us.
We have many different wood finishes available to you. Most are original to us and nobody else offers them.
The shipping fees in this listing are an estimate, please contact us for a custom shipping quote.
If you need help or have any questions regarding an upcoming order, do not hesitate to write to us!
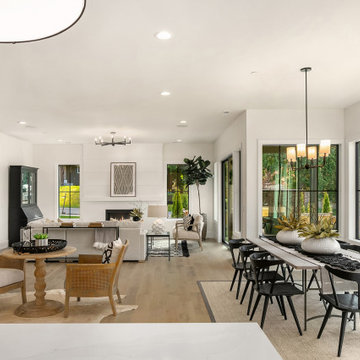
Enfort Homes presents ‘The Owen’ - latest offering located in the South Rose Hill neighborhood. This newly completed home features exquisite detail and custom, high-end finishes. An ideal layout including a main floor en-suite + office, as well as 4 beds upstairs + bonus. Gourmet kitchen equipped w Thermador appliances, 66” of refrigeration, and large butler’s pantry. Great room opens to expansive, fenced yard + outdoor living room w gas fireplace, speakers, and heater. The primary suite features dual walk-in closets and a sumptuous 5-piece spa bath with heated floors. Loaded with smart home features, and boasts a 3-car garage with EV charger.
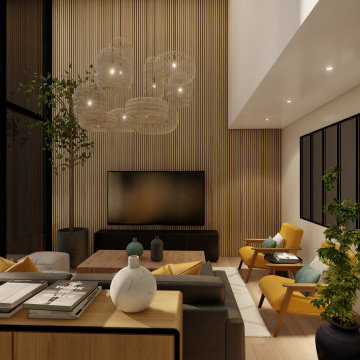
Diseño de salón comedor abierto con estilo rústico y con toques modernos, la idea principal fue de incluir la naturaleza dentro del espacio y reflejar el exterior dentro. Los acabado dentro son con acabados y materiales alusivos a la naturaleza y que sean conexión entre el resto de la decoración para la casa.
Fue muy importante la posibilidad de poder recibir amigos y compartir tiempo con ellos, razón por la cual que hay espacios suficientes para compartir tiempos juntos en el salón. Como pieza importante la lampara en el salón de doble altura fue la clave para marcar un icono importante.
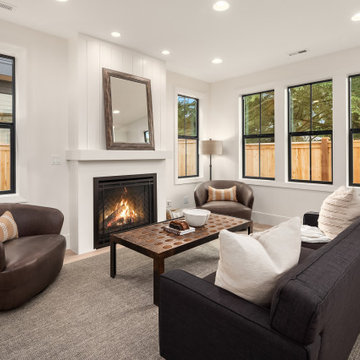
Modern farmhouse cottage living room featuring a vertical shiplap fireplace and white oak flooring. New construction built by Enfort Homes in Kirkland, WA.
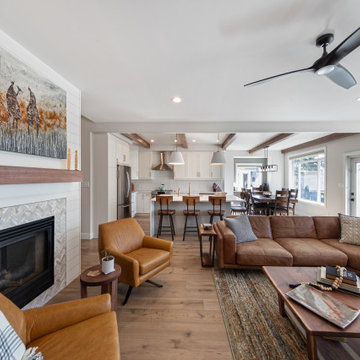
This is our very first Four Elements remodel show home! We started with a basic spec-level early 2000s walk-out bungalow, and transformed the interior into a beautiful modern farmhouse style living space with many custom features. The floor plan was also altered in a few key areas to improve livability and create more of an open-concept feel. Check out the shiplap ceilings with Douglas fir faux beams in the kitchen, dining room, and master bedroom. And a new coffered ceiling in the front entry contrasts beautifully with the custom wood shelving above the double-sided fireplace. Highlights in the lower level include a unique under-stairs custom wine & whiskey bar and a new home gym with a glass wall view into the main recreation area.
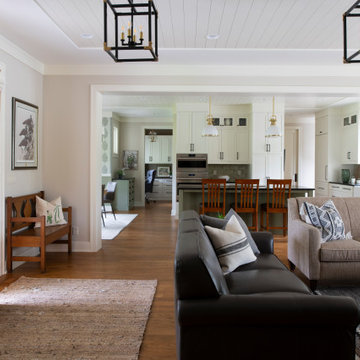
Builder: Michels Homes
Architecture: Alexander Design Group
Photography: Scott Amundson Photography
Country Living Room Design Photos
8
