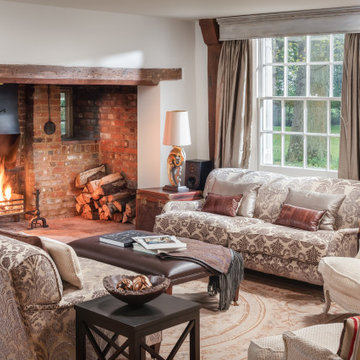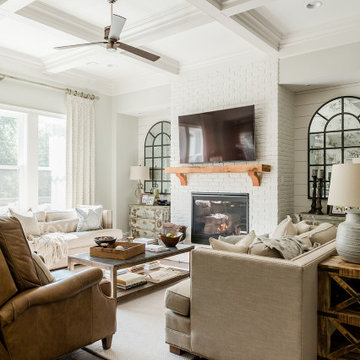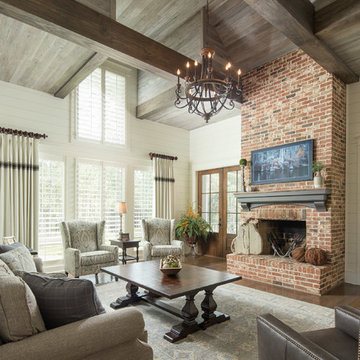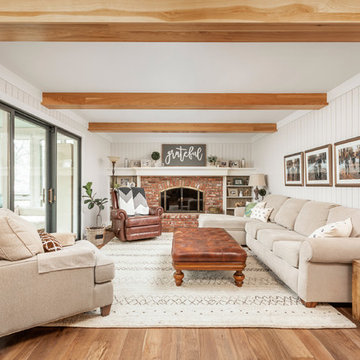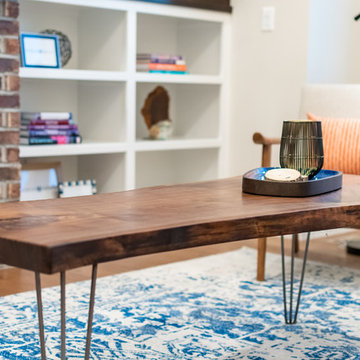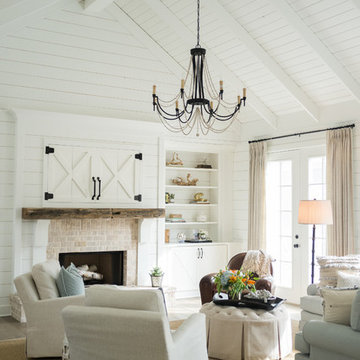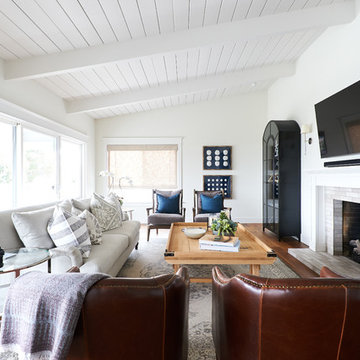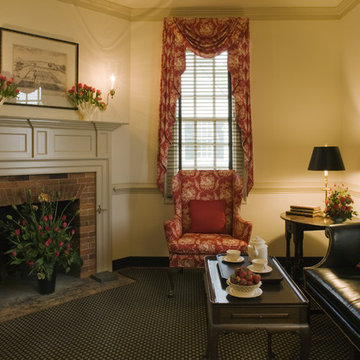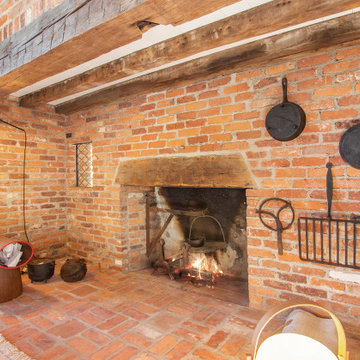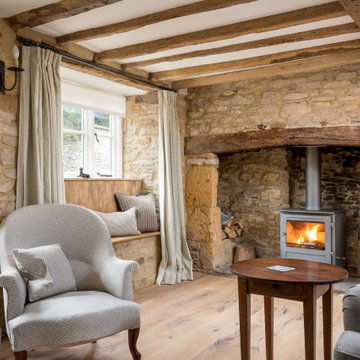Country Living Room Design Photos with a Brick Fireplace Surround
Refine by:
Budget
Sort by:Popular Today
41 - 60 of 2,626 photos
Item 1 of 3
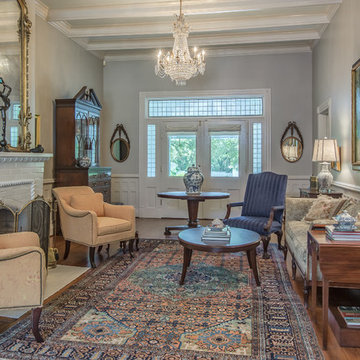
Southern Charm and Sophistication at it's best! Stunning Historic Magnolia River Front Estate. Known as The Governor's Club circa 1900 the property is situated on approx 2 acres of lush well maintained grounds featuring Fresh Water Springs, Aged Magnolias and Massive Live Oaks. Property includes Main House (2 bedrooms, 2.5 bath, Lvg Rm, Dining Rm, Kitchen, Library, Office, 3 car garage, large porches, garden with fountain), Magnolia House (2 Guest Apartments each consisting of 2 bedrooms, 2 bathrooms, Kitchen, Dining Rm, Sitting Area), River House (3 bedrooms, 2 bathrooms, Lvg Rm, Dining Rm, Kitchen, river front porches), Pool House (Heated Gunite Pool and Spa, Entertainment Room/ Sitting Area, Kitchen, Bathroom), and Boat House (River Front Pier, 3 Covered Boat Slips, area for Outdoor Kitchen, Theater with Projection Screen, 3 children's play area, area ready for 2 built in bunk beds, sleeping 4). Full Home Generator System.
Call or email Erin E. Kaiser with Kaiser Sotheby's International Realty at 251-752-1640 / erin@kaisersir.com for more info!
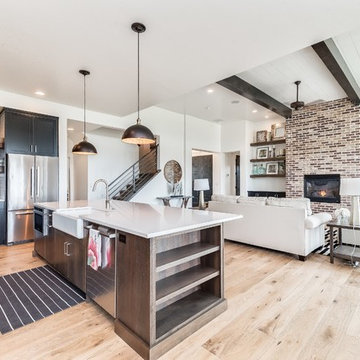
This unique farmhouse design was built with the modern family in mind. With plenty of space to entertain, there is ample room for guests and family at the bar, in the kitchen nook, or in the great room. With the open floor plan, nobody is left out! However, if you need a little time alone, head on upstairs where 3 bedrooms, a homework nook, and a bonus room await.
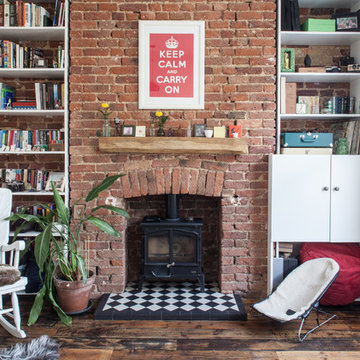
HFM Architects, house refurbishment, North London
http://www.hfm.uk.com/
Adelina Iliev Photography

Gorgeous custom rental cabins built for the Sandpiper Resort in Harrison Mills, BC. Some key features include timber frame, quality Woodtone siding, and interior design finishes to create a luxury cabin experience.
Photo by Brooklyn D Photography

One amazing velvet sectional and a few small details give this old living room new life. Custom built coffee table from reclaimed beadboard. As seen on HGTV.com photos by www.bloodfirestudios.com
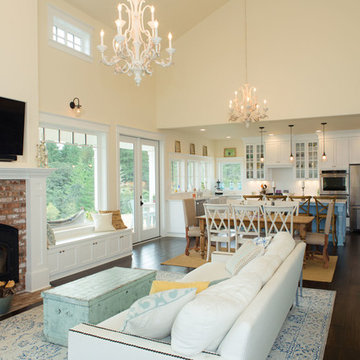
Vaulted Great room with fireplace and elegant chandeliers. Open dining and kitchen.
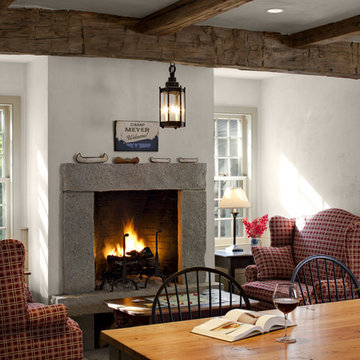
A rough granite fireplace surround and antique timber beams distinguish this cozy inglenook.
Robert Benson Photography
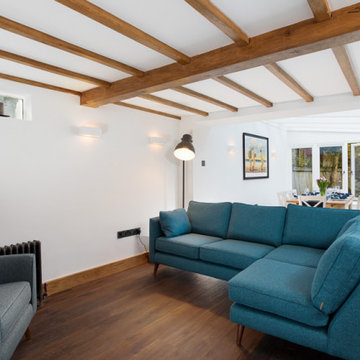
Cozy living room with William Morris Curtain screen door.
Furniture: Client's Own.
Country Living Room Design Photos with a Brick Fireplace Surround
3
