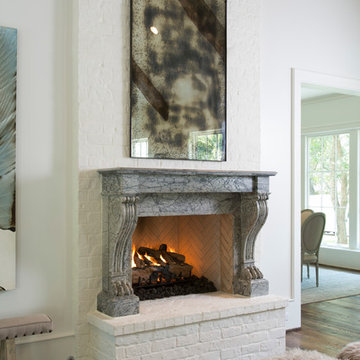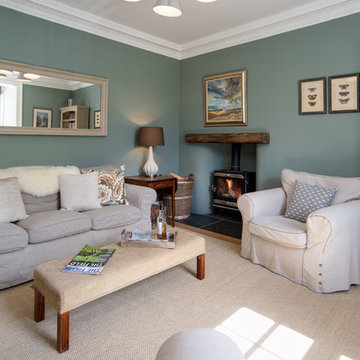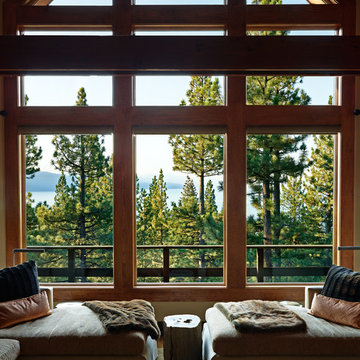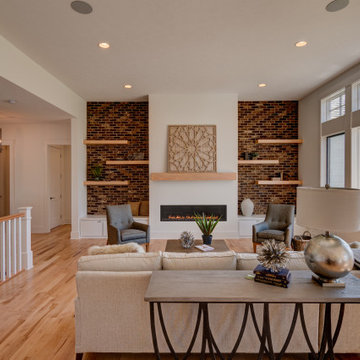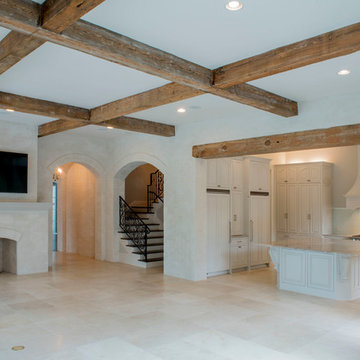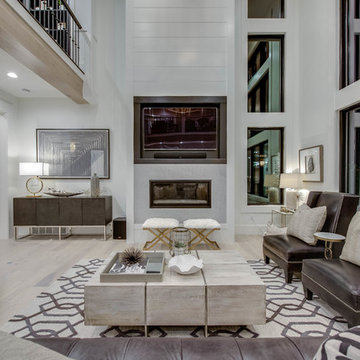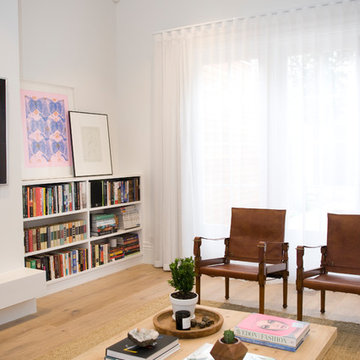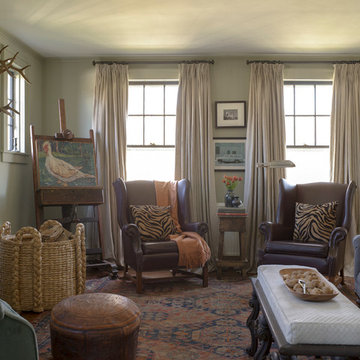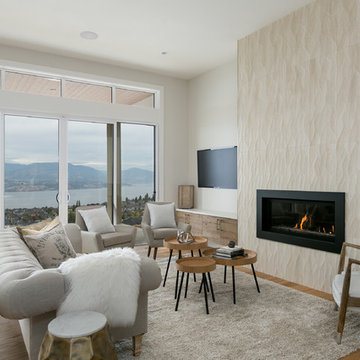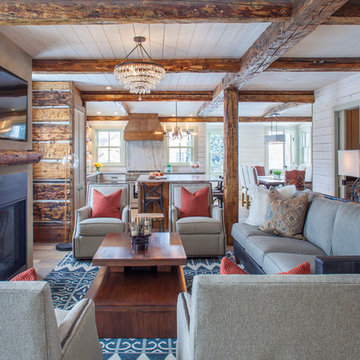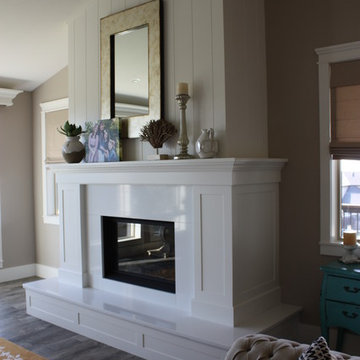Country Living Room Design Photos with a Plaster Fireplace Surround
Refine by:
Budget
Sort by:Popular Today
61 - 80 of 753 photos
Item 1 of 3
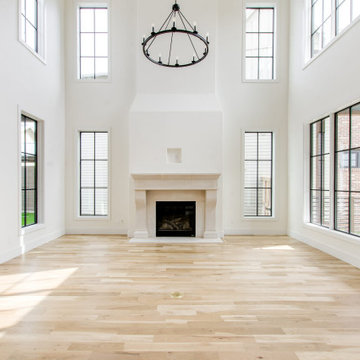
Built on a unique shaped lot our Wheeler Home hosts a large courtyard and a primary suite on the main level. At 2,400 sq ft, 3 bedrooms, and 2.5 baths the floor plan includes; open concept living, dining, and kitchen, a small office off the front of the home, a detached two car garage, and lots of indoor-outdoor space for a small city lot. This plan also includes a third floor bonus room that could be finished at a later date. We worked within the Developer and Neighborhood Specifications. The plans are now a part of the Wheeler District Portfolio in Downtown OKC.
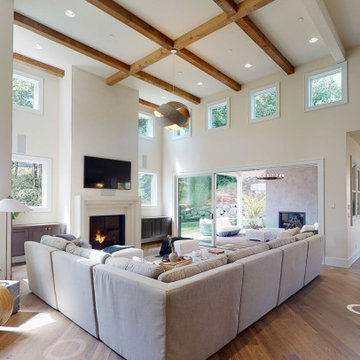
HOME FACTS
Square Feet: 5,132 | Bedrooms: 4 | Bathrooms: 4 | Half Bath: 1
Anlon Custom Homes welcomes you to Hygge (pronounced hue-guh) a term that perfectly describes the home which makes you feel welcomed and comfortable. Duett Interiors accomplished this with the rustic, woodsy charm of simple Swedish and Danish decor and the down-to-earth, practical feel of an American style farmhouse. The blend of these two aesthetics results in a home that is as comfortable as it is beautiful.
A Modern Farmhouse in the heart of Happy Valley built for a wonderful family of four. Hygge was designed for generational living, it’s inspired by and grounded from this family’s international travel, along with the Danish and Norwegian lifestyles. Come inside and experience feelings of wellness and contentment throughout. Anlon Custom Homes has built this 5,200 sq. ft. custom home as a cozy sanctuary for this well-travelled family.
A Grand Entry welcomes you with its traditional farmhouse charm, a cobblestone inspired floor pattern that leads you to a rustic diagonal wood pattern floor, that flows throughout the home. Hygge’s kitchen and open living area are an entertainer’s dream that leads directly to a spacious patio and backyard oasis. There is a large owner's and guest room on the main level, making this multigenerational home as practical as it is gracious. Adventure and whimsy await around every corner, with a contemporary media room adorned with futbol fandom and a powder room inspired by Chefchaouen, Morocco.
Up half a flight of beautiful wood stairs you will be led to a spacious bonus room complete with a hidden door leading to the exercise room and climbing wall. Venture up another half flight of stairs, and you are greeted by bright and colorful children’s bedrooms and bathrooms. This lovely home is full of warm surprises and lives up to the Hygge name.
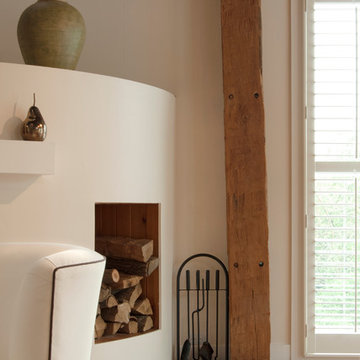
Fresh white walls and clean geometry highlight original features of the barn. For maximum efficiency, Franklin lined exterior walls with structurally insulated panels (SIP's). Utilizing this system over standard stick-building processes saved construction time, and insulates more efficiently than traditional insulation.
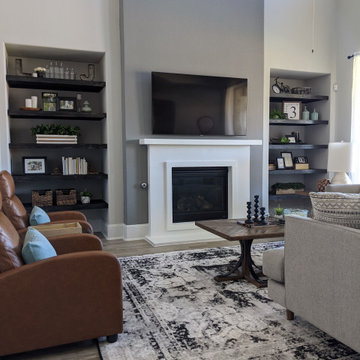
This living room got the designer touch with the custom shelves we designed, built and installed. The addition of all new accent decor, reclining accent chairs, rug and sectional made this space perfect family movie nights.
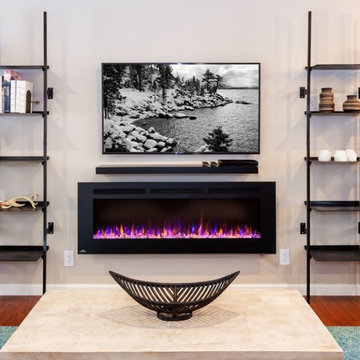
Vacation Rental Living Room
Photograph by Hazeltine Photography.
This was a fun, collaborative effort with our clients. Coming from the Bay area, our clients spend a lot of time in Tahoe and therefore purchased a vacation home within close proximity to Heavenly Mountain. Their intention was to utilize the three-bedroom, three-bathroom, single-family home as a vacation rental but also as a part-time, second home for themselves. Being a vacation rental, budget was a top priority. We worked within our clients’ parameters to create a mountain modern space with the ability to sleep 10, while maintaining durability, functionality and beauty. We’re all thrilled with the result.
Talie Jane Interiors is a full-service, luxury interior design firm specializing in sophisticated environments.
Founder and interior designer, Talie Jane, is well known for her ability to collaborate with clients. She creates highly individualized spaces, reflective of individual tastes and lifestyles. Talie's design approach is simple. She believes that, "every space should tell a story in an artistic and beautiful way while reflecting the personalities and design needs of our clients."
At Talie Jane Interiors, we listen, understand our clients and deliver within budget to provide beautiful, comfortable spaces. By utilizing an analytical and artistic approach, we offer creative solutions to design challenges.
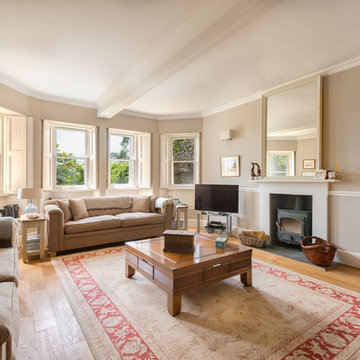
A Garden Apartment occupying the entire ground floor of this impressive Arts & Crafts House. The extensive accommodation has contemporary styling that compliments the period features and benefits from large sunny terraces overlooking the River Dart and out to sea. Photography by Colin Cadle Photo-Styling Jan Cadle
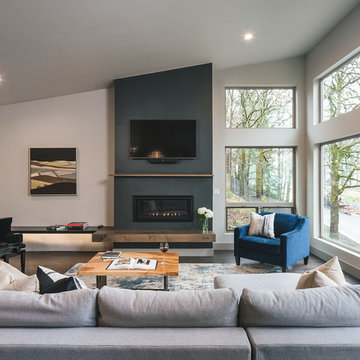
Modern living room with big windows to let natural light beam in. Pacific Northwest views with modern style. Floor to ceiling fireplace.
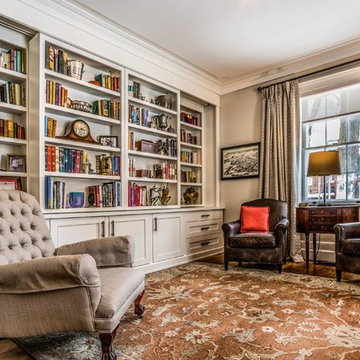
Window & Door Dealers
Contact: Angelo & Paul DeCola
Location: 41-D Commerce Park Drive
Unit D
Barrie, Ontario L4N 8X1
Canada
Country Living Room Design Photos with a Plaster Fireplace Surround
4
