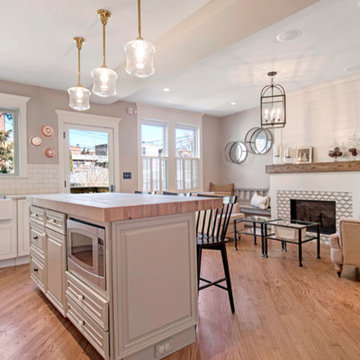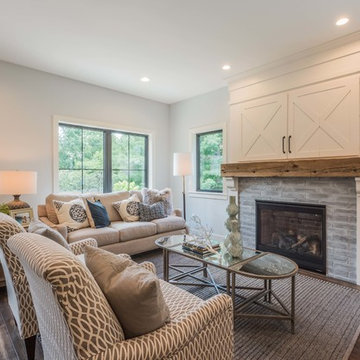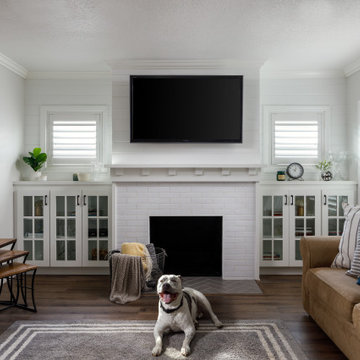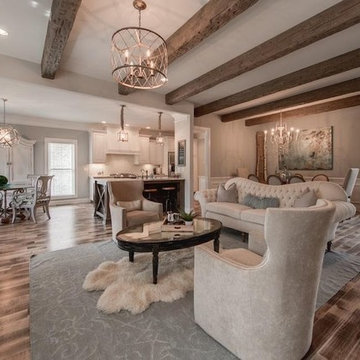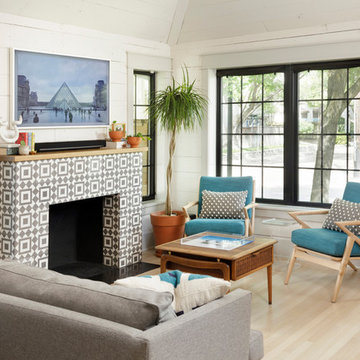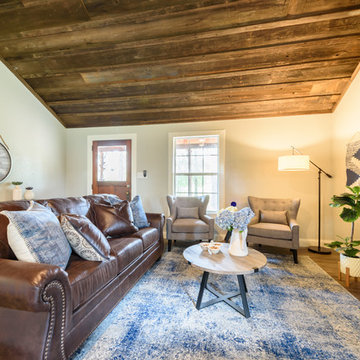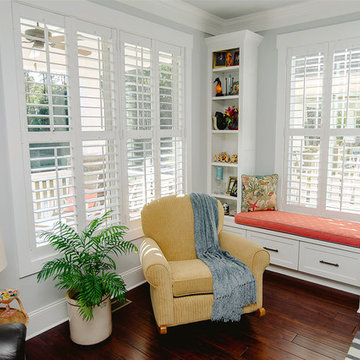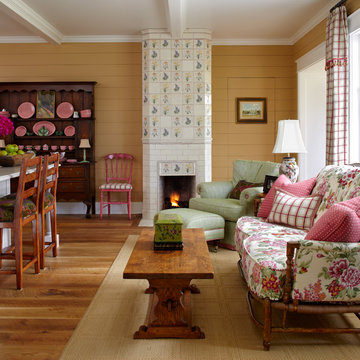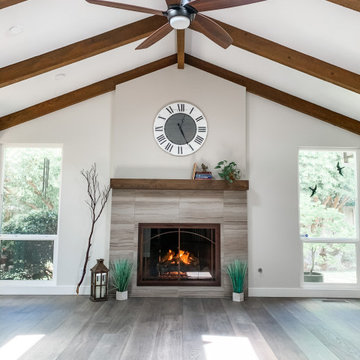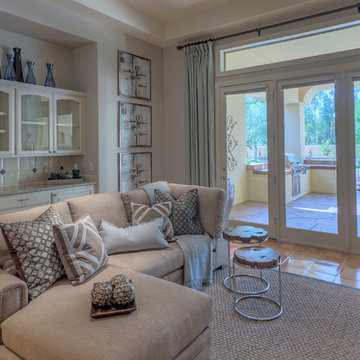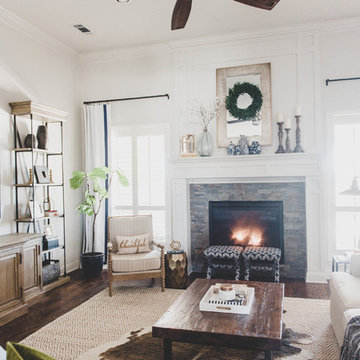Country Living Room Design Photos with a Tile Fireplace Surround
Refine by:
Budget
Sort by:Popular Today
61 - 80 of 1,321 photos
Item 1 of 3
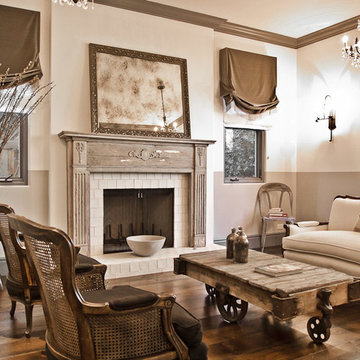
A cast concrete fireplace was removed and this fantastic flea market find was installed. Interior tile was used to adjust for the difference in size. Vintage mirror glass helps add to the affect of patina, as does the old factory cart stained and waxed to the perfect gray. The inspiration for the faux roman shades was the cuff of a man's shirt sleeve peeking from under a suit jacket. Inspiration can come from anywhere.
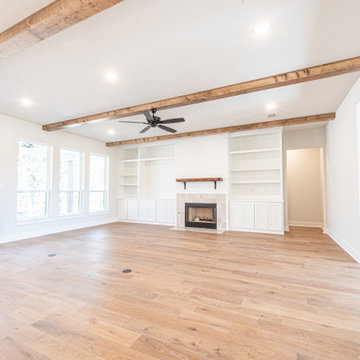
Great room built in are perfect with all of the natural light and light stain on the beams.
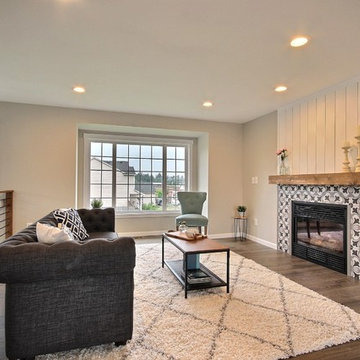
This living room got a total make over. Beautiful new gray laminate flooring. A fresh coat of paint on the walls. Paint color is Sherwin William Agreeable Gray. The fireplace used to just sit flush against the wall without a mantel. We added this beautiful gray patterned tile. Made a wood mantel, and then added shiplap. We ran the shiplap vertically to carry your eye all the way up to the ceiling.
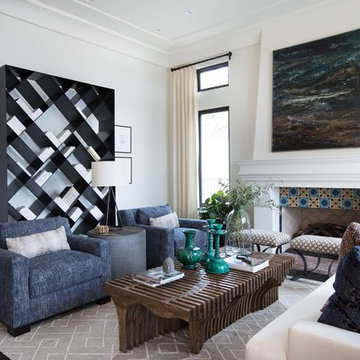
This three story, 9,500+ square foot Modern Spanish beauty features 7 bedrooms, 9 full and 2 half bathrooms, a wine cellar, private gym, guest house, and a poolside outdoor space out of our dreams. I spent nearly two years perfecting every aspect of the design, from flooring and tile to cookware and cutlery. With strong Spanish Colonial architecture, this space beckoned for a more refined design plan, all in keeping with the timeless beauty of Spanish style. This project became a favorite of mine, and I hope you'll enjoy it, too.

Grain & Saw is a subtle reclaimed look inspired by 14th-century handcrafted guilds, paired with the latest materials this collection will compliment every interior. At a time when Guild associations worked with merchants and artisans to protect one of kind handcrafted products the touch & feel of the work is unmistakably rich. Every board is unique, every pattern is distinct and full of personality… designed with juxtaposing striking characteristics of hand tooled saw marks and enhanced natural grain allowing the ebbs and flows of the wood species to be at the forefront.

This Beautiful Multi-Story Modern Farmhouse Features a Master On The Main & A Split-Bedroom Layout • 5 Bedrooms • 4 Full Bathrooms • 1 Powder Room • 3 Car Garage • Vaulted Ceilings • Den • Large Bonus Room w/ Wet Bar • 2 Laundry Rooms • So Much More!
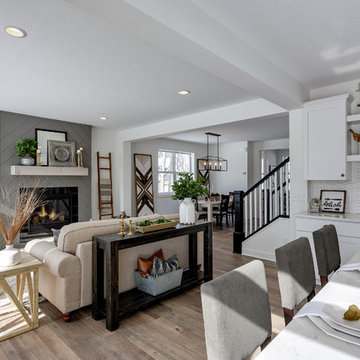
This modern farmhouse living room features a custom shiplap fireplace by Stonegate Builders, with custom-painted cabinetry by Carver Junk Company. The large rug pattern is mirrored in the handcrafted coffee and end tables, made just for this space.
Country Living Room Design Photos with a Tile Fireplace Surround
4
