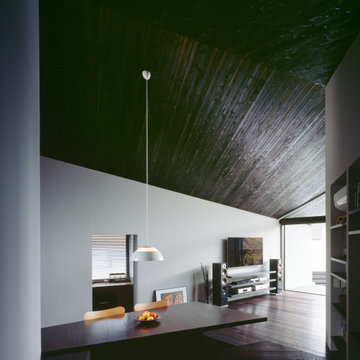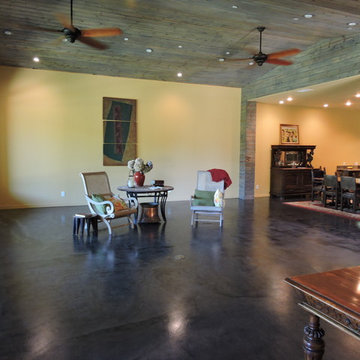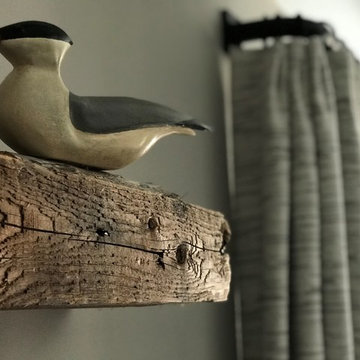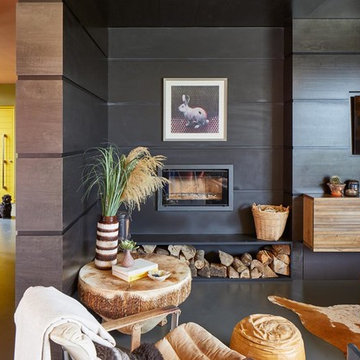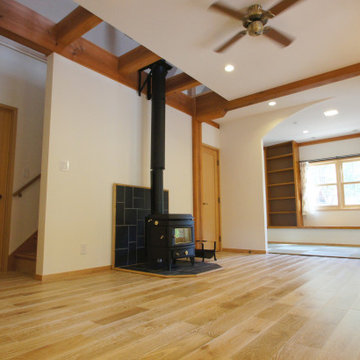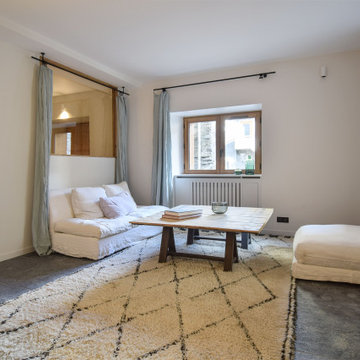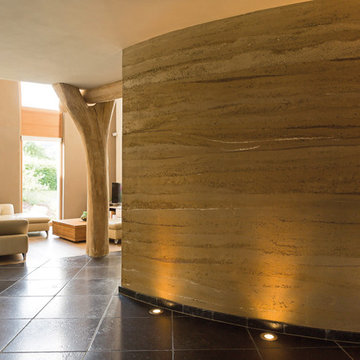Country Living Room Design Photos with Black Floor
Refine by:
Budget
Sort by:Popular Today
81 - 100 of 110 photos
Item 1 of 3

Pièce principale de ce chalet de plus de 200 m2 situé à Megève. La pièce se compose de trois parties : un coin salon avec canapé en cuir et télévision, un espace salle à manger avec une table en pierre naturelle et une cuisine ouverte noire.
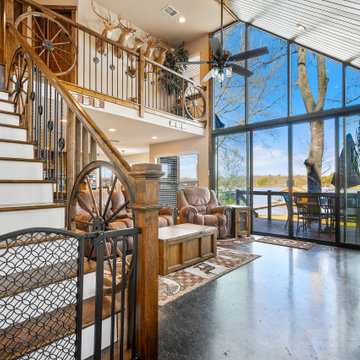
Great Room of the Touchstone Cottage. View plan THD-8786: https://www.thehousedesigners.com/plan/the-touchstone-2-8786/
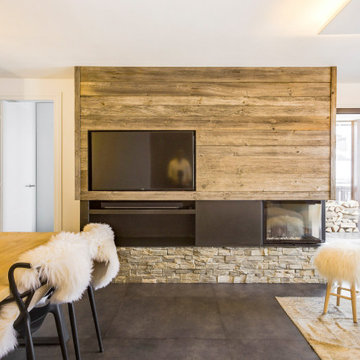
Ambiance chalet pour ce très bel appartement situé à Megève avec vue imprenable sur un panorama exceptionnel : Mont Blanc, Chaine des Aravis... et au pied des pistes ! L'emploi de matériaux à la fois classiques et tendances renforce le côté chaleureux du chalet souhaité par les propriétaires : grès façon ardoise au sol, vieux bois sur la cheminée et les têtes de lit, pour un résultat très contemporain. Le plan ouvert privilégie la relation "dedans-dehors", le revêtement de sol identique dans toutes les pièces se prolonge sur la grande terrasse. La cuisine ouvre largement sur l'espace salon et la cheminée. Cette pièce baignée de lumière pendant la journée est propice aux tête-à-tête au coin du feu dès le coucher du soleil.

This Tiny Home features Blue stained pine for the ceiling, pine wall boards in white, custom barn door, custom steel work throughout, and modern minimalist window trim.

This Tiny Home features Blue stained pine for the ceiling, pine wall boards in white, custom barn door, custom steel work throughout, and modern minimalist window trim.

Designed in sharp contrast to the glass walled living room above, this space sits partially underground. Precisely comfy for movie night.
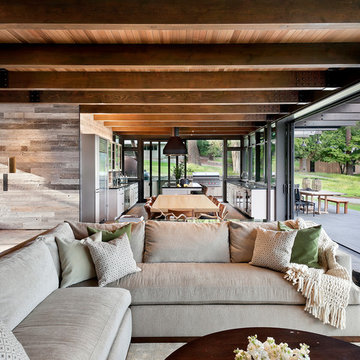
Living Room, Dining Room, and Kitchen flow seamlessly from indoors to outdoors with the Nanawall System.

From the main living area the master bedroom wing is accessed via a library / sitting room, with feature fire place and antique sliding library ladder.

Designed by Malia Schultheis and built by Tru Form Tiny. This Tiny Home features Blue stained pine for the ceiling, pine wall boards in white, custom barn door, custom steel work throughout, and modern minimalist window trim.
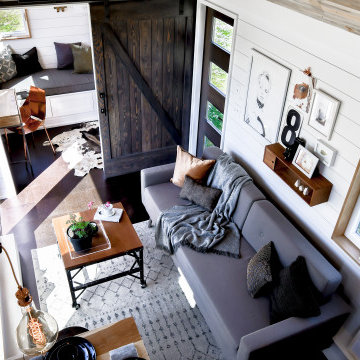
Designed by Malia Schultheis and built by Tru Form Tiny. This Tiny Home features Blue stained pine for the ceiling, pine wall boards in white, custom barn door, custom steel work throughout, and modern minimalist window trim.
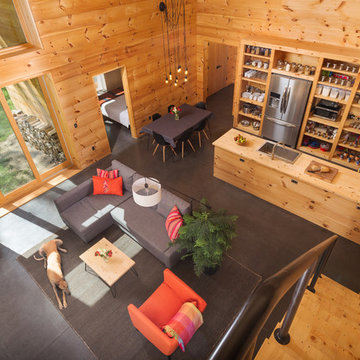
Interior built by Sweeney Design Build. View from above of the open floor plan. Living room, Kitchen, Dining area, and guest bedroom.
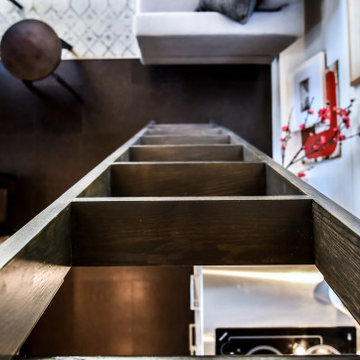
Designed by Malia Schultheis and built by Tru Form Tiny. This Tiny Home features Blue stained pine for the ceiling, pine wall boards in white, custom barn door, custom steel work throughout, and modern minimalist window trim.
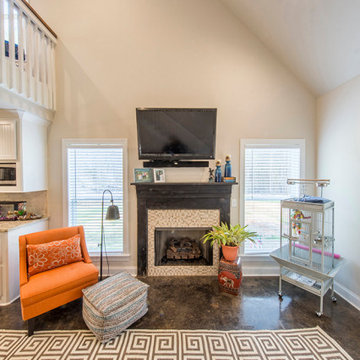
This is a cabin in the woods off the beaten path in rural Mississippi. It's owner has a refined, rustic style that appears throughout the home. The porches, many windows, great storage, open concept, tall ceilings, upscale finishes and comfortable yet stylish furnishings all contribute to the heightened livability of this space. It's just perfect for it's owner to get away from everything and relax in her own, custom tailored space.
Country Living Room Design Photos with Black Floor
5
