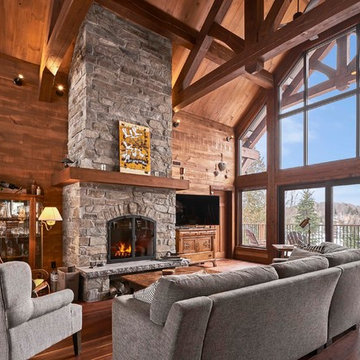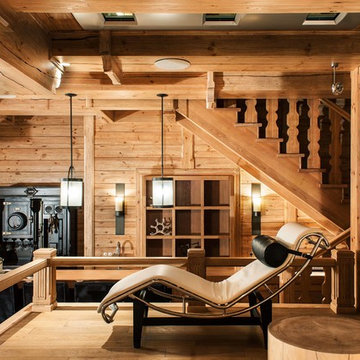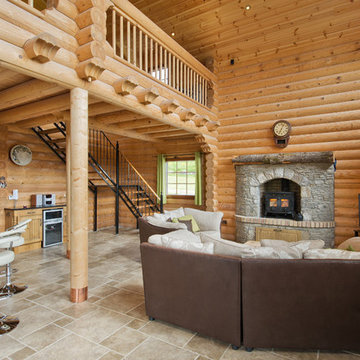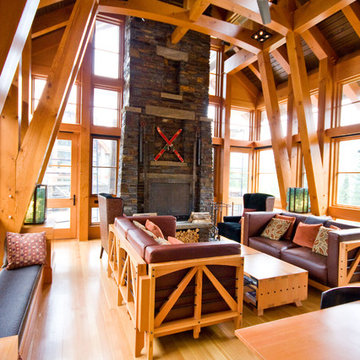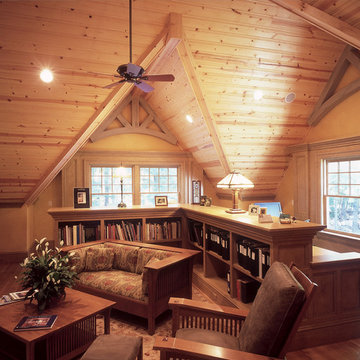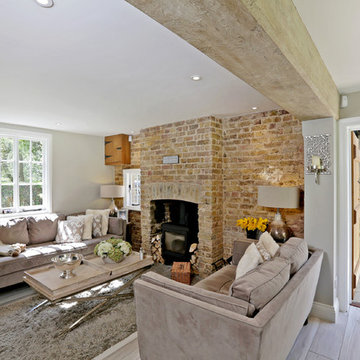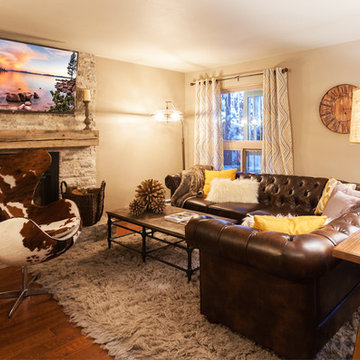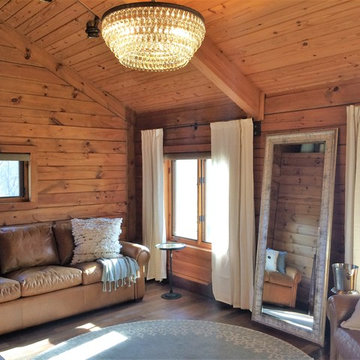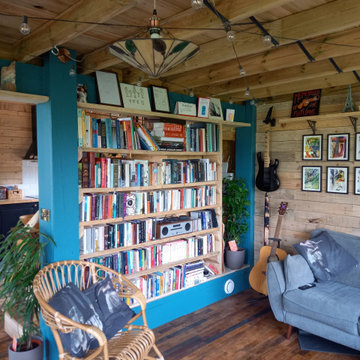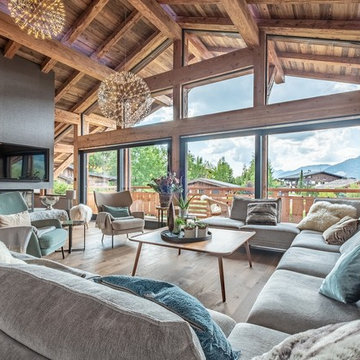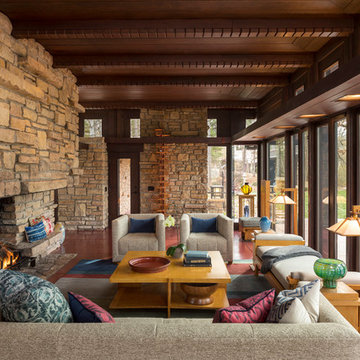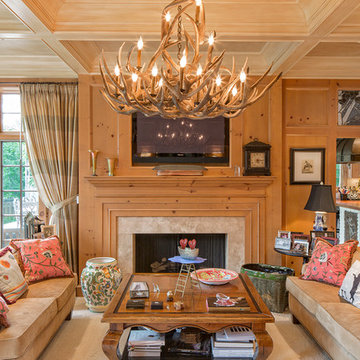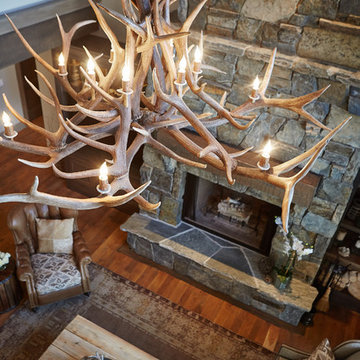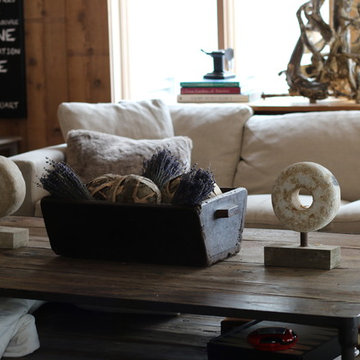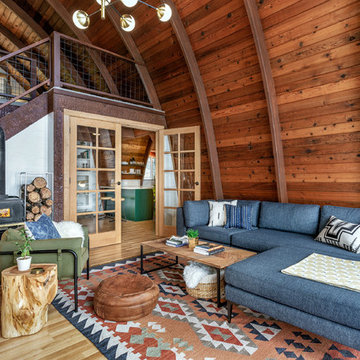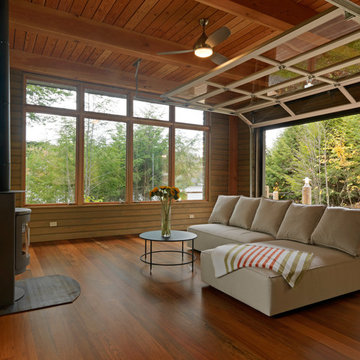Country Living Room Design Photos with Brown Walls
Refine by:
Budget
Sort by:Popular Today
141 - 160 of 1,840 photos
Item 1 of 3
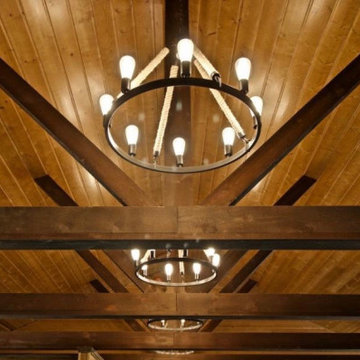
A rustic cabin set on a 5.9 acre wooded property on Little Boy Lake in Longville, MN, the design takes advantage of its secluded setting and stunning lake views. Covered porches on the forest-side and lake-side offer protection from the elements while allowing one to enjoy the fresh open air and unobstructed views. Once inside, one is greeted by a series of custom closet and bench built-ins hidden behind a pair of sliding wood barn doors. Ahead is a dramatic open great room with vaulted ceilings exposing the wood trusses and large circular chandeliers. Anchoring the space is a natural river-rock stone fireplace with windows on all sides capturing views of the forest and lake. A spacious kitchen with custom hickory cabinetry and cobalt blue appliances opens up the the great room creating a warm and inviting setting. The unassuming exterior is adorned in circle sawn cedar siding with red windows. The inside surfaces are clad in circle sawn wood boards adding to the rustic feel of the cabin.
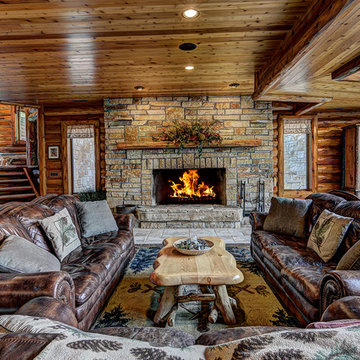
Cranberry Castle lower level living room. Gorgeous log cabin living! The fireplace stone was provided by the Quarry Mill.
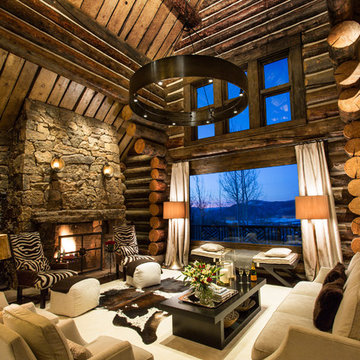
Rustic interior with custom lighting from Aspen Design Room complementing the great space. The entire interior was done by our design team to create the perfect mountain modern look, giving this home a warm and cozy feel with the greatness of a mountain lodge.

To take advantage of this home’s natural light and expansive views and to enhance the feeling of spaciousness indoors, we designed an open floor plan on the main level, including the living room, dining room, kitchen and family room. This new traditional-style kitchen boasts all the trappings of the 21st century, including granite countertops and a Kohler Whitehaven farm sink. Sub-Zero under-counter refrigerator drawers seamlessly blend into the space with front panels that match the rest of the kitchen cabinetry. Underfoot, blonde Acacia luxury vinyl plank flooring creates a consistent feel throughout the kitchen, dining and living spaces.
Country Living Room Design Photos with Brown Walls
8
