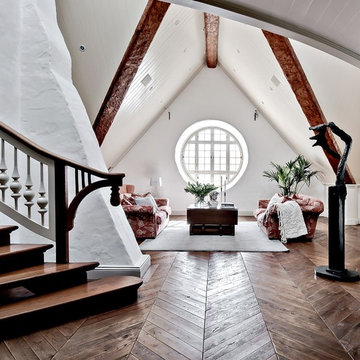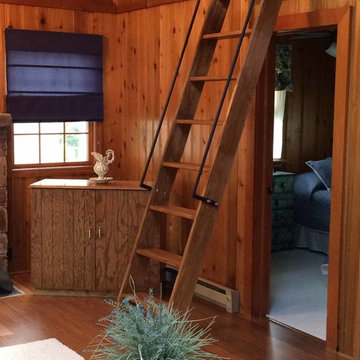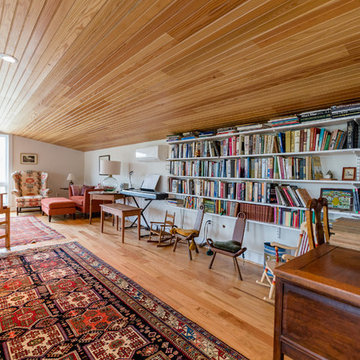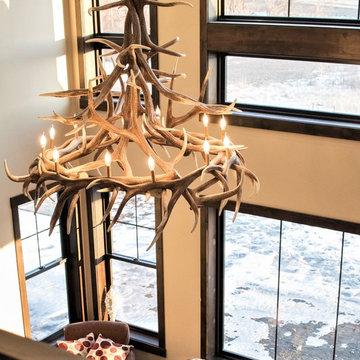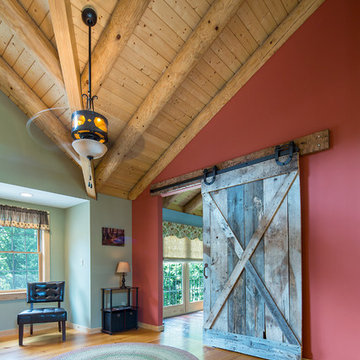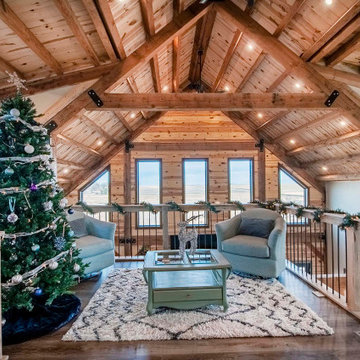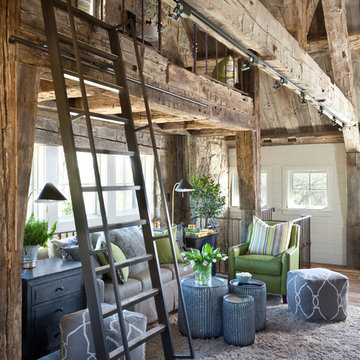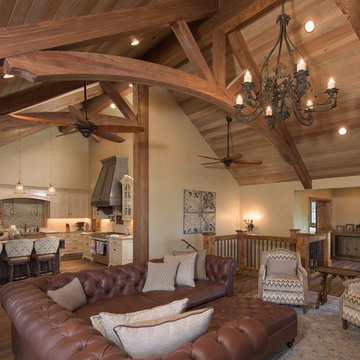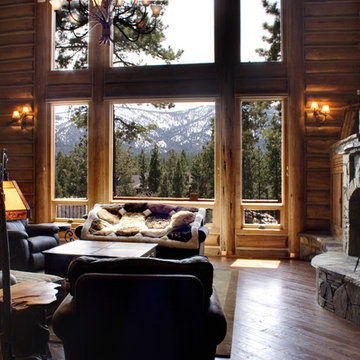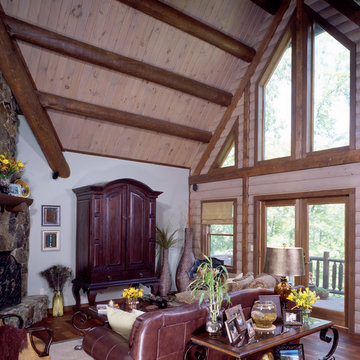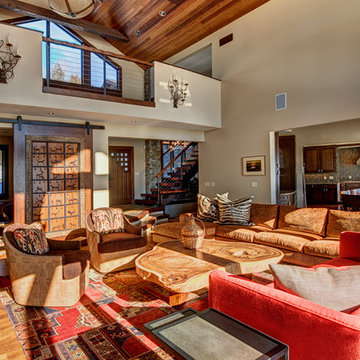Country Loft-style Living Design Ideas
Refine by:
Budget
Sort by:Popular Today
81 - 100 of 2,448 photos
Item 1 of 3

For more info on this home such as prices, floor plan, go to www.goldeneagleloghomes.com
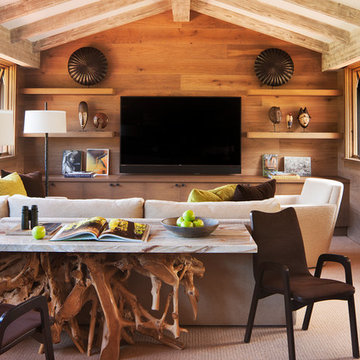
The upstairs family room provides a quiet, cozy seating area for the whole family. Furnished with rustic wood paneling and floating shelves, the family room maintains the modern rustic aesthetic of the rest of the home.
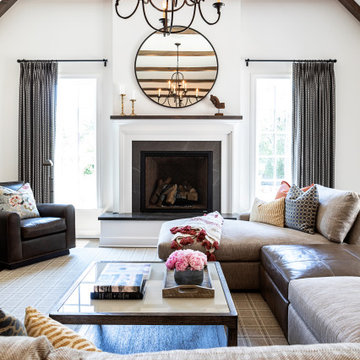
This Altadena home is the perfect example of modern farmhouse flair. The powder room flaunts an elegant mirror over a strapping vanity; the butcher block in the kitchen lends warmth and texture; the living room is replete with stunning details like the candle style chandelier, the plaid area rug, and the coral accents; and the master bathroom’s floor is a gorgeous floor tile.
Project designed by Courtney Thomas Design in La Cañada. Serving Pasadena, Glendale, Monrovia, San Marino, Sierra Madre, South Pasadena, and Altadena.
For more about Courtney Thomas Design, click here: https://www.courtneythomasdesign.com/
To learn more about this project, click here:
https://www.courtneythomasdesign.com/portfolio/new-construction-altadena-rustic-modern/
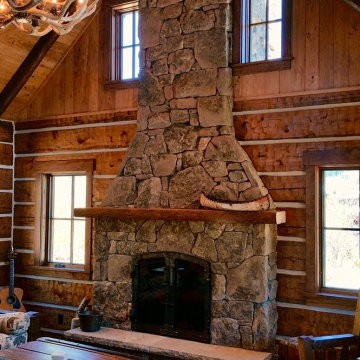
Wood Burning Fireplace in restored 1930's small fishing cabin.
Photo by Jason Letham
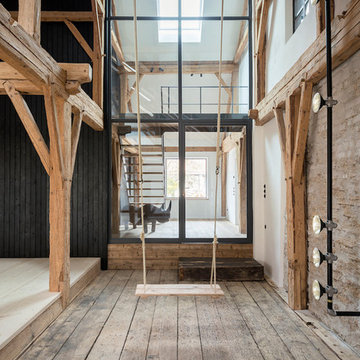
Die alte Konstruktion der Scheune steht im spannungsvollen Kontrast zu der modernen Glasfassade als Übergang in die Wohnbereiche - so wird klar erkennbar, was Teil der alten Struktur des Hofs ist und was bei dem Umbau neu geschaffen wurde.
Foto: Sorin Morar
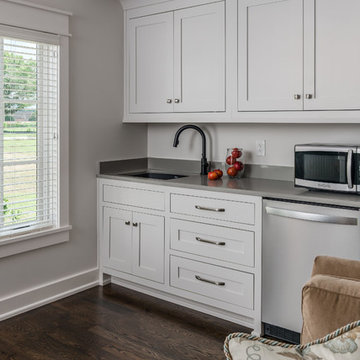
Apartment kitchenette located above garage.
Photography: Garett + Carrie Buell of Studiobuell/ studiobuell.com
Country Loft-style Living Design Ideas
5





