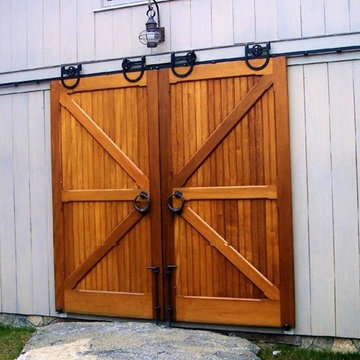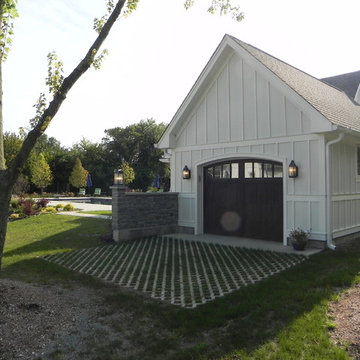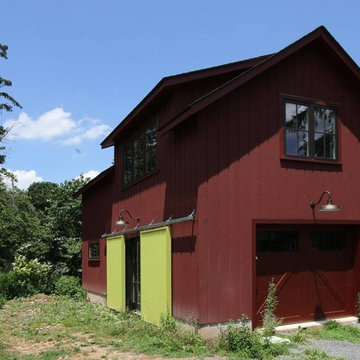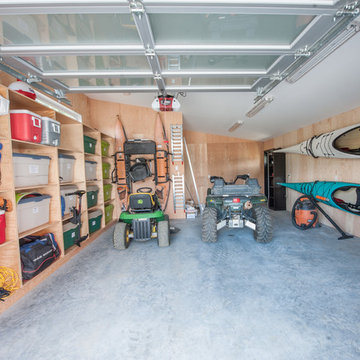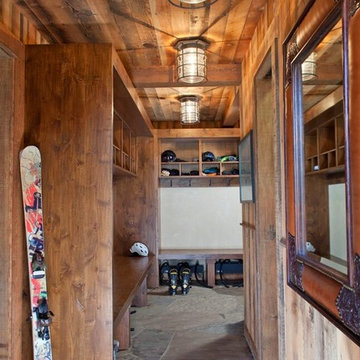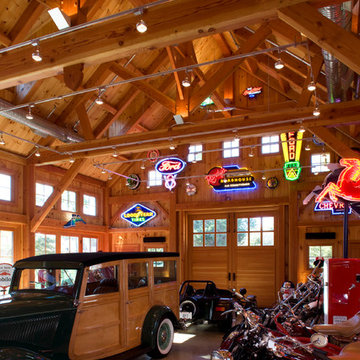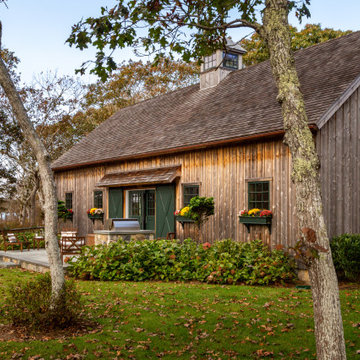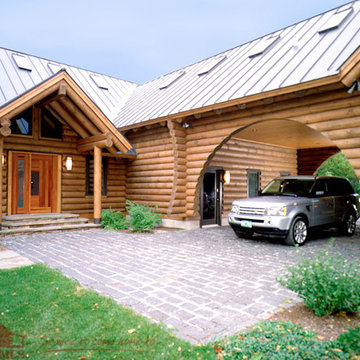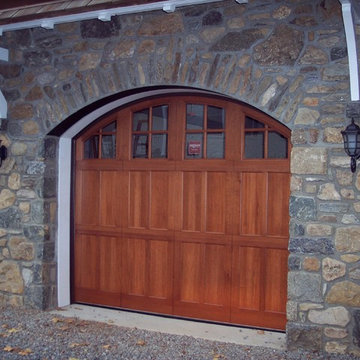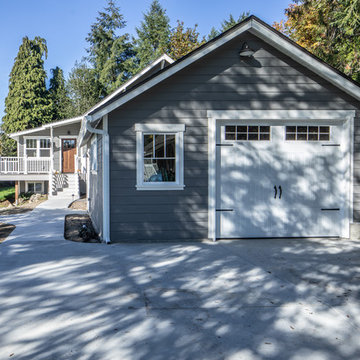Country One-Car Garage Design Ideas
Refine by:
Budget
Sort by:Popular Today
61 - 80 of 285 photos
Item 1 of 3
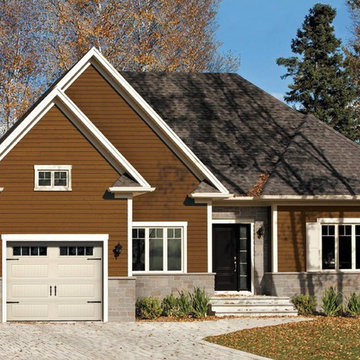
Garaga - Standard+ North Hatley LP, 9’ x 7’, Desert Sand, windows with Richmond Inserts
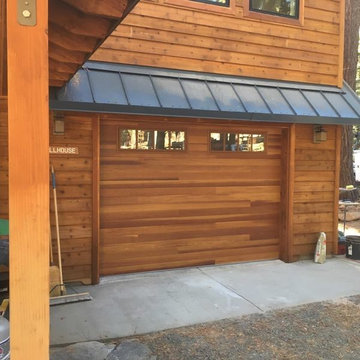
Beautiful C.H.I. Accent Plank door, Model 3285P. Shown in Cedar, this beautiful door sports Madison windows.
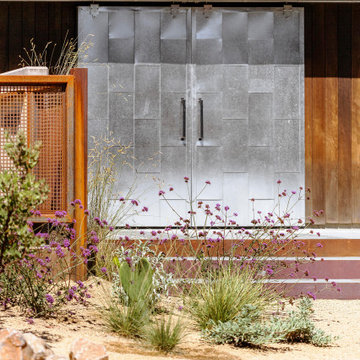
The Sonoma Farmhaus project was designed for a cycling enthusiast with a globally demanding professional career, who wanted to create a place that could serve as both a retreat of solitude and a hub for gathering with friends and family. Located within the town of Graton, California, the site was chosen not only to be close to a small town and its community, but also to be within cycling distance to the picturesque, coastal Sonoma County landscape.
Taking the traditional forms of farmhouse, and their notions of sustenance and community, as inspiration, the project comprises an assemblage of two forms - a Main House and a Guest House with Bike Barn - joined in the middle by a central outdoor gathering space anchored by a fireplace. The vision was to create something consciously restrained and one with the ground on which it stands. Simplicity, clear detailing, and an innate understanding of how things go together were all central themes behind the design. Solid walls of rammed earth blocks, fabricated from soils excavated from the site, bookend each of the structures.
According to the owner, the use of simple, yet rich materials and textures...“provides a humanness I’ve not known or felt in any living venue I’ve stayed, Farmhaus is an icon of sustenance for me".
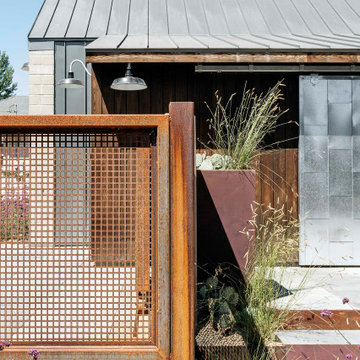
The Sonoma Farmhaus project was designed for a cycling enthusiast with a globally demanding professional career, who wanted to create a place that could serve as both a retreat of solitude and a hub for gathering with friends and family. Located within the town of Graton, California, the site was chosen not only to be close to a small town and its community, but also to be within cycling distance to the picturesque, coastal Sonoma County landscape.
Taking the traditional forms of farmhouse, and their notions of sustenance and community, as inspiration, the project comprises an assemblage of two forms - a Main House and a Guest House with Bike Barn - joined in the middle by a central outdoor gathering space anchored by a fireplace. The vision was to create something consciously restrained and one with the ground on which it stands. Simplicity, clear detailing, and an innate understanding of how things go together were all central themes behind the design. Solid walls of rammed earth blocks, fabricated from soils excavated from the site, bookend each of the structures.
According to the owner, the use of simple, yet rich materials and textures...“provides a humanness I’ve not known or felt in any living venue I’ve stayed, Farmhaus is an icon of sustenance for me".
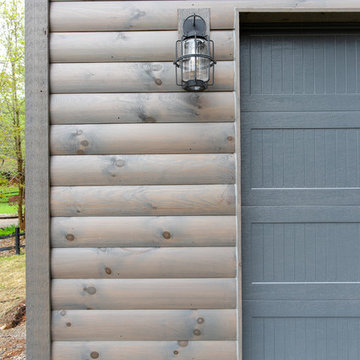
Detached garage that sits right behind the house in matching gray tones. Log siding to match the house logs with stone covered foundation. Gray garage door to continue the neutral color schemes.
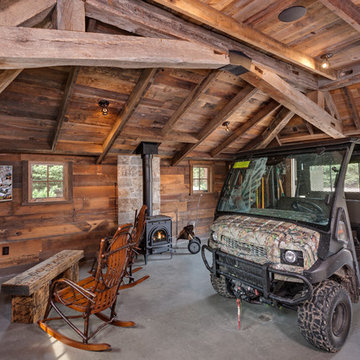
Weathered Antique Timbers look gorgeous in every space they fill.
Image via Landmark Photography
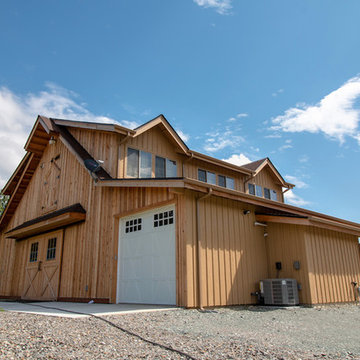
Located in Sultan, Washington this barn home houses miniature therapy horses below and a 1,296 square foot home above. The structure includes a full-length shed roof on one side that's been partially enclosed for additional storage space and access via a roll-up door. The barn level contains three 12'x12' horse stalls, a tack room and wash/groom bay. The paddocks are located off the side of the building with turnouts under a second shed roof. The rear of the building features a 12'x36' deck with 12'x12' timber framed cover. (Photos courtesy of Amsberry's Painting)
Amsberry's Painting stained and painted the structure using WoodScapes Solid Acrylic Stain by Sherwin Williams in order to give the barn home a finish that would last 8-10 years, per the client's request. The doors were painted with Pro Industrial High-Performance Acrylic, also by Sherwin Williams, and the cedar soffits and tresses were clear coated and stained with Helmsmen Waterbased Satin and Preserva Timber Oil
Photo courtesy of Amsberry's Painting
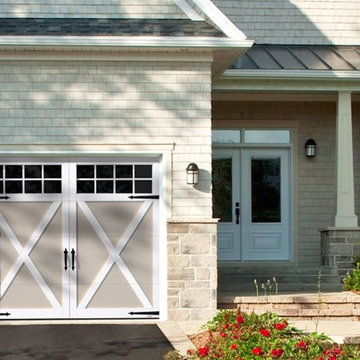
Garaga - Eastman E-21, 9’ x 7’,
Claystone doors and Ice White overlays, 8 lite Panoramic windows
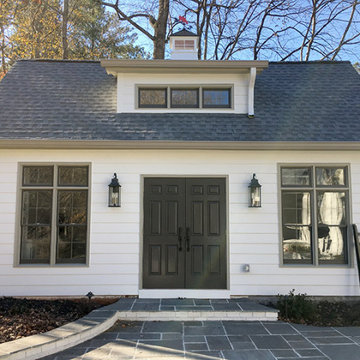
Detached garage with dormer clerestory, vaulted ceiling, faux beams, and double side doors opening onto the patio.
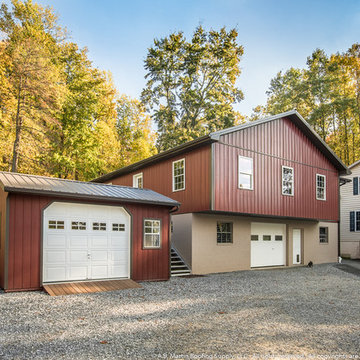
Colonial Red and Bronze ABM Panel Amish Barn.
This small Amish homestead is enjoying a remodeled showcase horse barn and shop with building materials from A.B. Martin Roofing Supply. It's perfect for a couple buggies and horses down below.
Country One-Car Garage Design Ideas
4
