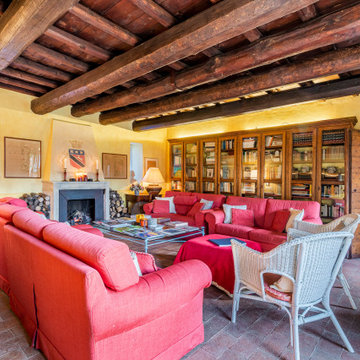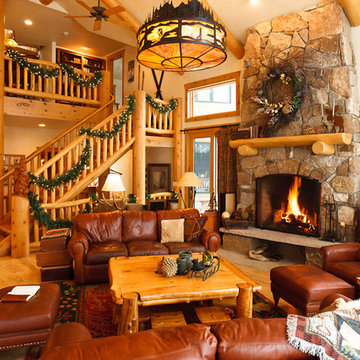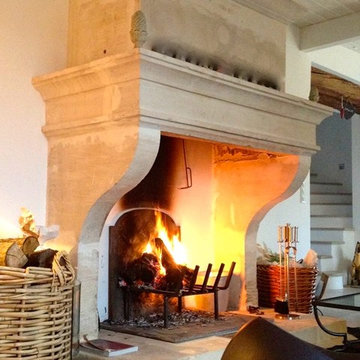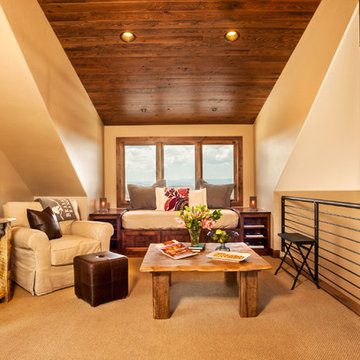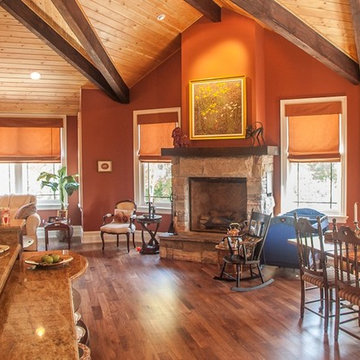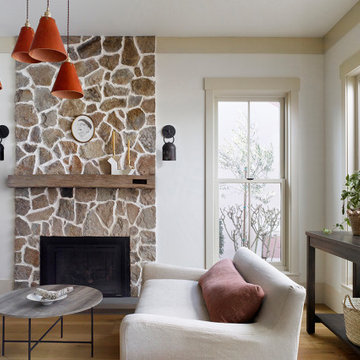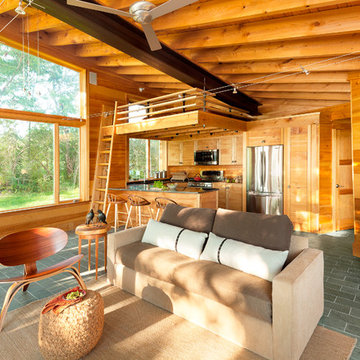Country Orange Living Room Design Photos
Refine by:
Budget
Sort by:Popular Today
81 - 100 of 1,430 photos
Item 1 of 3
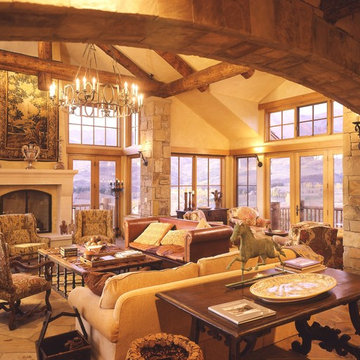
This home was designed by Bercovitz Design Architects for a large family, especially for summer use. It sits directly adjacent to a golf course with 270 degree views of the surrounding rugged mountains in Colorado. The style of the home is alpine contemporary, also drawing from traditional European forms as well as southwestern massing. The house comprises extensive stonework and log siding. For the interiors, the owner desired a traditional Italian influence so there are massive stone arches that integrate nicely with plaster walls and decorative ironwork.
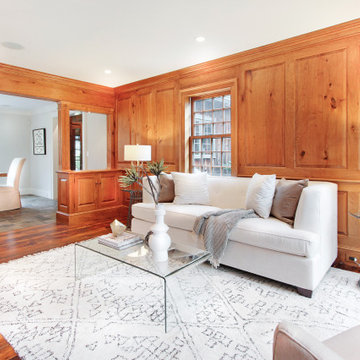
This magnificent barn home staged by BA Staging & Interiors features over 10,000 square feet of living space, 6 bedrooms, 6 bathrooms and is situated on 17.5 beautiful acres. Contemporary furniture with a rustic flare was used to create a luxurious and updated feeling while showcasing the antique barn architecture.
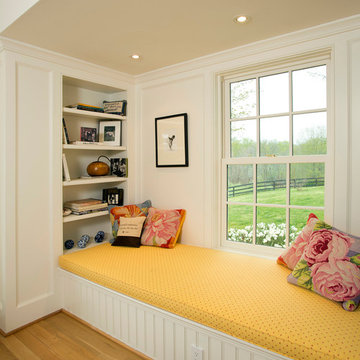
Custom-milled beadboard throughout lends a cottage feel.
Hadley Photography
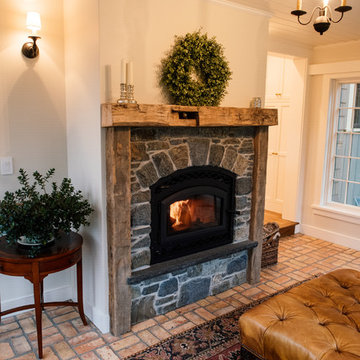
Copyright 2017 William Merriman Architects. Photograph by Erica Rose Photography.
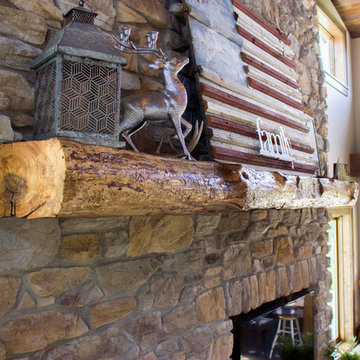
A unique hand-crafted mantle and it's decor adds interest to the far reaching fireplace stone.
---
Project by Wiles Design Group. Their Cedar Rapids-based design studio serves the entire Midwest, including Iowa City, Dubuque, Davenport, and Waterloo, as well as North Missouri and St. Louis.
For more about Wiles Design Group, see here: https://wilesdesigngroup.com/

This custom home built in Hershey, PA received the 2010 Custom Home of the Year Award from the Home Builders Association of Metropolitan Harrisburg. An upscale home perfect for a family features an open floor plan, three-story living, large outdoor living area with a pool and spa, and many custom details that make this home unique.
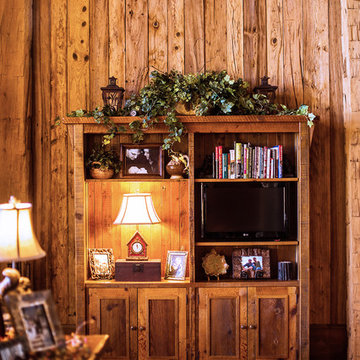
A stunning mountain retreat, this custom legacy home was designed by MossCreek to feature antique, reclaimed, and historic materials while also providing the family a lodge and gathering place for years to come. Natural stone, antique timbers, bark siding, rusty metal roofing, twig stair rails, antique hardwood floors, and custom metal work are all design elements that work together to create an elegant, yet rustic mountain luxury home.
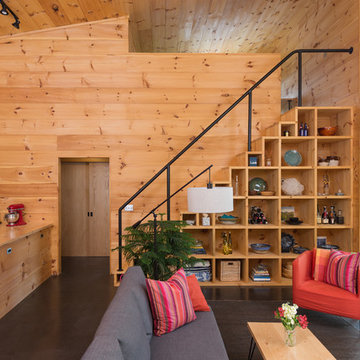
Interior built by Sweeney Design Build. Living room with custom built-ins staircase.
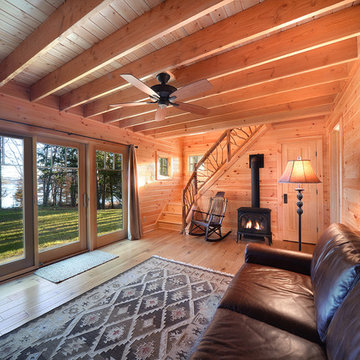
Because the function on this cabin was retreat the living room is simple and cozy, allowing the beautiful view of the lake to be the focal point.
2014 Stock Studios Photography
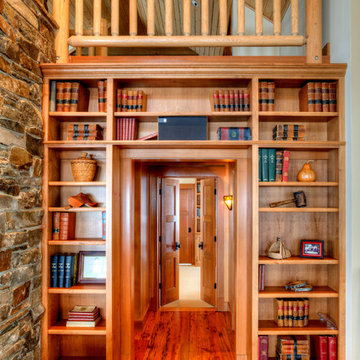
Library portal to master suite. Photography by Lucas Henning.
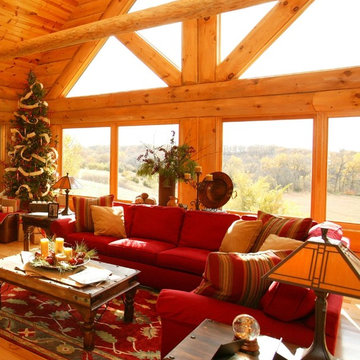
Designer Emily Davis A&W Furniture
www.awfurniture.com
Redwood Falls, MN
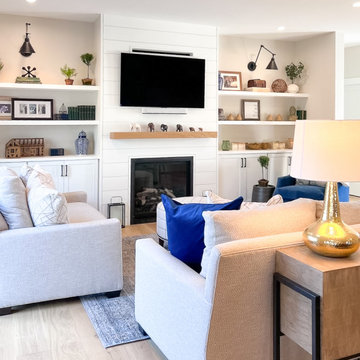
Modern Farmhouse Living Room - Shiplap fireplace accent wall and built-ins
Country Orange Living Room Design Photos
5

