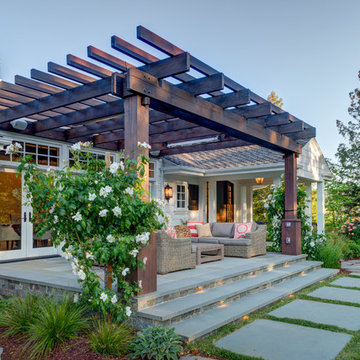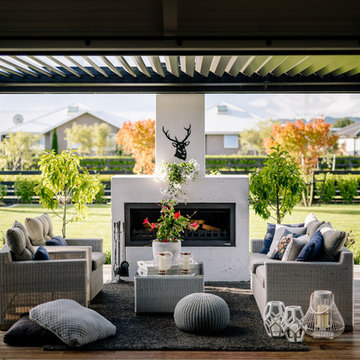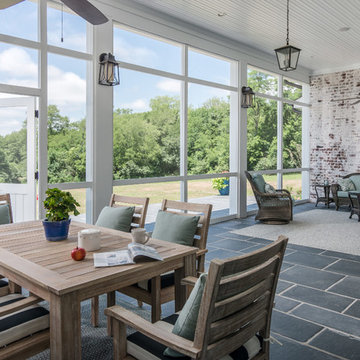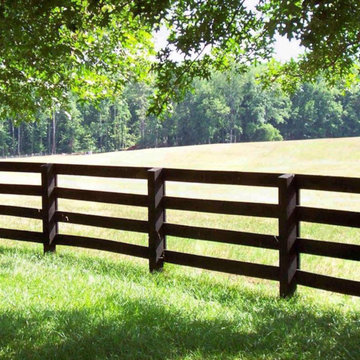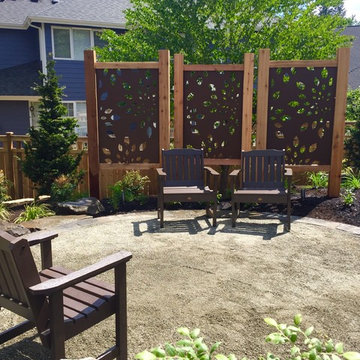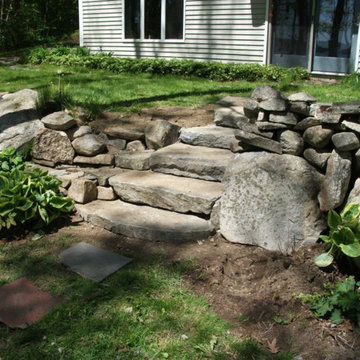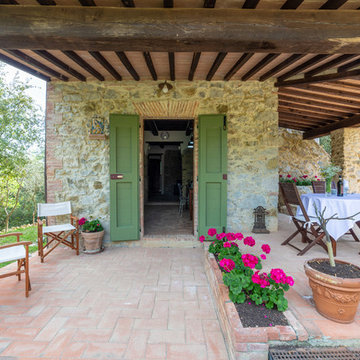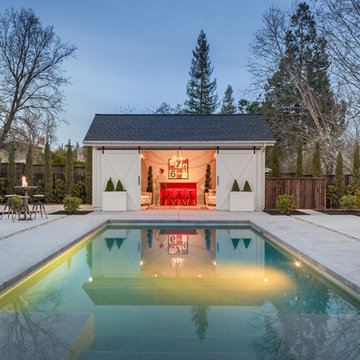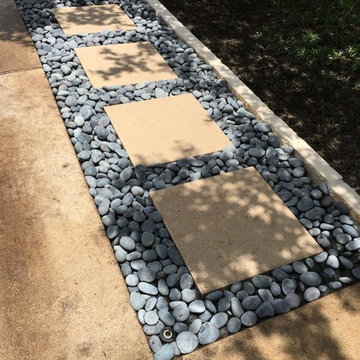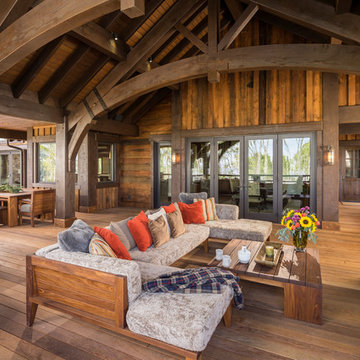Refine by:
Budget
Sort by:Popular Today
81 - 100 of 33,999 photos
Item 1 of 3
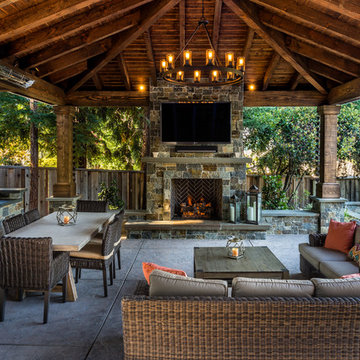
The infra tech outdoor heaters are equipped for even more warmth for those cold winter days so that you can enjoy your space in any season.
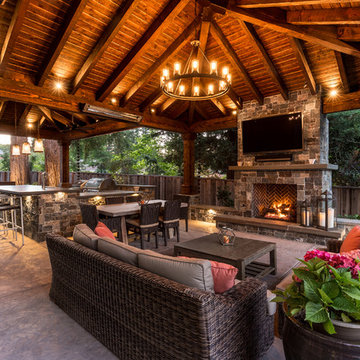
The high ceilings provide great shade and shelter while still giving enough room for air, to truly bask in the outdoors.
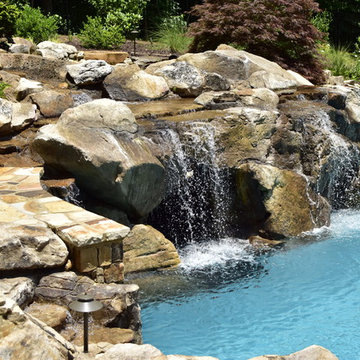
Unique, custom freeform pool in Kennesaw, GA with oversized perimeter overflow spa, flagstone beach entry, in-water barstools and "floating" granite table top. Large swimming are and deep diving well. Spectacular hidden entry beneath boulder and carved-stone waterfall into a cave/grotto filled with custom carved stone and benches for relaxing. Back entry into the caves leads to a path, back over the waterfall and to a jumping terrace with boulder wall. King and Queen boulder seats are worked into the wall. Another terrace adds more area for table and chairs and a custom rubble fire pit.

this professionally equipped outdoor kitchen features top-of-the-line appliances and a built-in smoker
Eric Rorer Photography
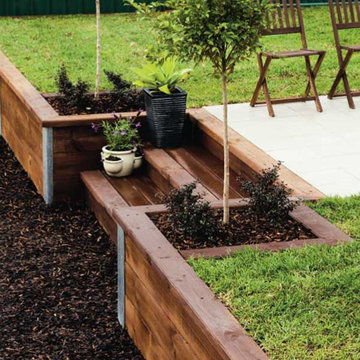
Tiering or terracing a sloping block will instantly expand your plant choices as water and drainage issues are improved. Enhance your new garden zones with shrubs, decorative grasses, fruit trees, flower beds and patio areas.

Nestled in the countryside and designed to accommodate a multi-generational family, this custom compound boasts a nearly 5,000 square foot main residence, an infinity pool with luscious landscaping, a guest and pool house as well as a pole barn. The spacious, yet cozy flow of the main residence fits perfectly with the farmhouse style exterior. The gourmet kitchen with separate bakery kitchen offers built-in banquette seating for casual dining and is open to a cozy dining room for more formal meals enjoyed in front of the wood-burning fireplace. Completing the main level is a library, mudroom and living room with rustic accents throughout. The upper level features a grand master suite, a guest bedroom with dressing room, a laundry room as well as a sizable home office. The lower level has a fireside sitting room that opens to the media and exercise rooms by custom-built sliding barn doors. The quaint guest house has a living room, dining room and full kitchen, plus an upper level with two bedrooms and a full bath, as well as a wrap-around porch overlooking the infinity edge pool and picturesque landscaping of the estate.

Here is the cooking/grill area that is covered with roof pavilion. This outdoor kitchen area has easy access to the upper lounge space and a set custom fitted stairs.
This deck was made with pressure treated decking, cedar railing, and features fascia trim.
Here are a few products used on that job:
Underdeck Oasis water diversion system
Deckorator Estate balusters
Aurora deck railing lights
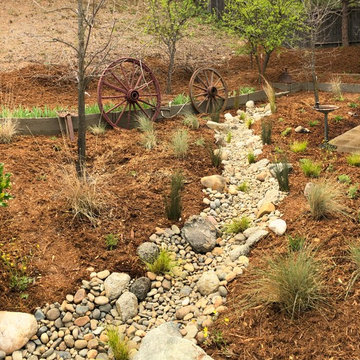
This small back yard in Placerville, CA was covered with bark for years. The soil was hard and compacted, so we amended it with lots of organic compost and organic starter fertilizer. The old drainage was filled with mud and ineffective, so we created a dry creek bed which took advantage of the existing outlet to the street. California Native Plants were planted to create a drought tolerant, low maintenance garden which delighted the client.
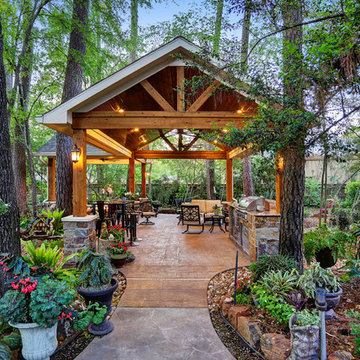
The homeowner wanted a hill country style outdoor living space larger than their existing covered area.
The main structure is now 280 sq ft with a 9-1/2 feet long kitchen complete with a grill, fridge & utensil drawers.
The secondary structure is 144 sq ft with a gas fire pit lined with crushed glass.
The flooring is stamped concrete in a wood bridge plank pattern.
TK IMAGES
Country Outdoor Backyard Design Ideas
5







