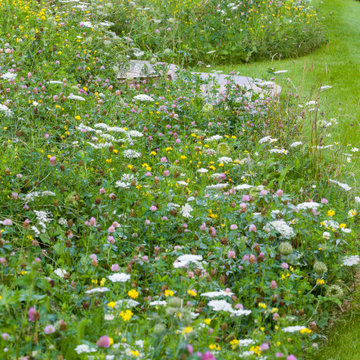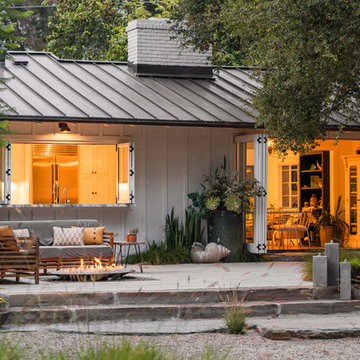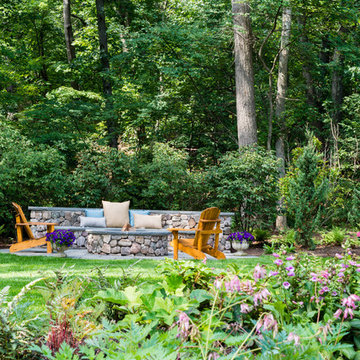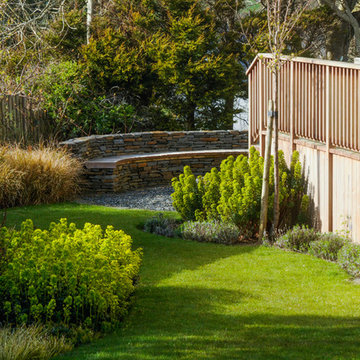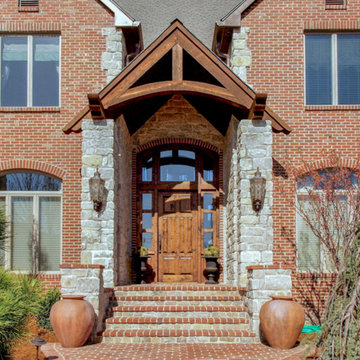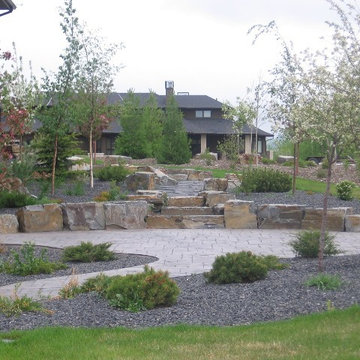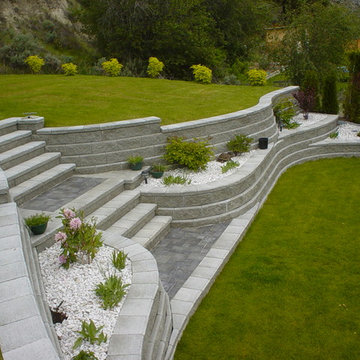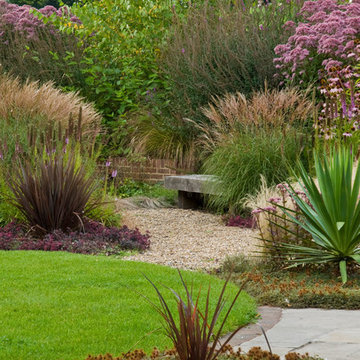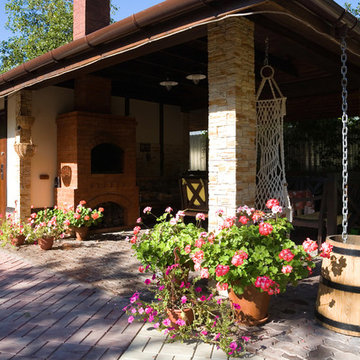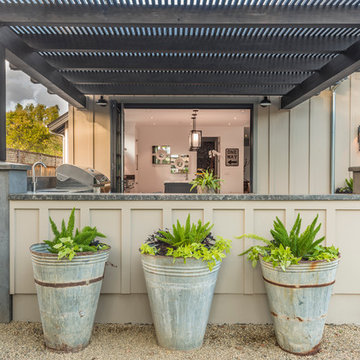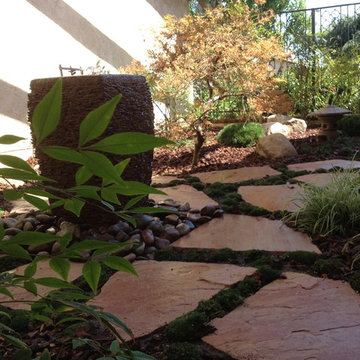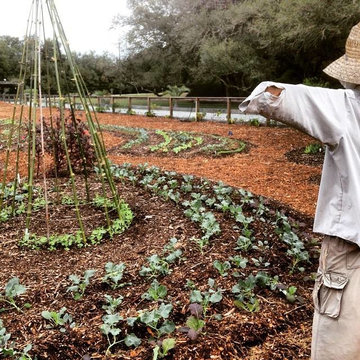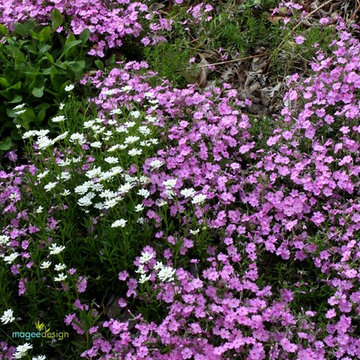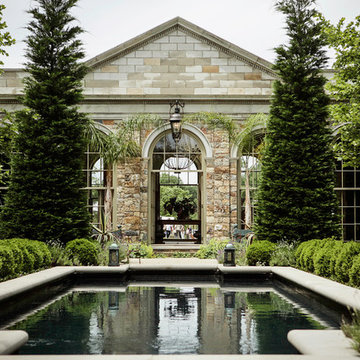Refine by:
Budget
Sort by:Popular Today
121 - 140 of 15,428 photos
Item 1 of 3
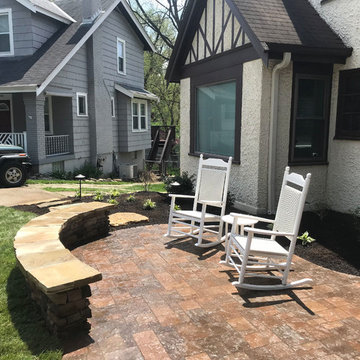
Front sitting stone patio and seat wall to create a unique gathering space for this Hyde Park home; sized to accommodate 3-4 people sitting, with minimal landscape, sodding and pathway leading to the drive; installation of LED landscape lighting for year-round impact and enjoyment
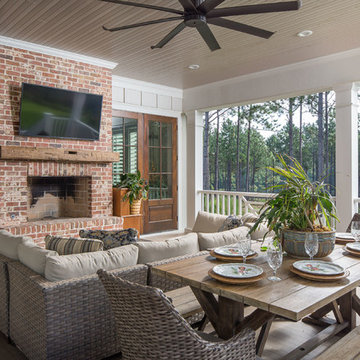
Outdoor living space and kitchen designed and built by Southern Living Homebuilder Structures by Chris Brooks (www.structuresbychrisbrooks.com). Photography by David Cannon Photography (www.davidcannonphotography.com).
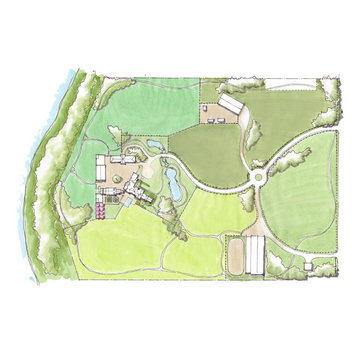
Io designed the entire landscape for this small farm located in the Ogden Valley area. The Beautiful almost 10-acre site was originally farmland, and the master plan for this project envisions preserving the rural character and function of the landscape by creating a small-scale, self-sustaining farm. Io helped to program the uses across the site, planning for a rotational pasture system for horses, cows and sheep. The site also includes a kitchen garden and orchard with beehives. Chickens and ducks were also located near the kitchen garden and house for fresh eggs. The landscape was not only designed to be functional, but also beautiful, with a formal patio and infinity edge pool overlooking the pastoral scene adjacent lake.
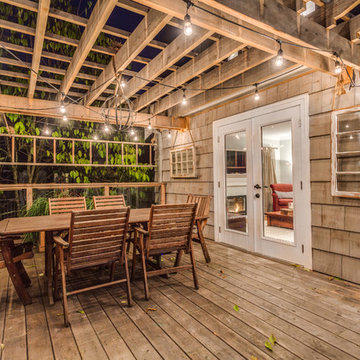
Photography: 360hometours.ca
A Charming Cape Cod Home in West Vancouver underwent a full renovation and redesign by Tina McCabe of McCabe Design & Interiors. The homeowners wanted to keep the original character of the home whilst giving their home a complete makeover. The kitchen space was expanded by opening up the kitchen and dining room, adding French doors off the kitchen to a new deck, and moving the powder room as much as the existing plumbing allowed. A custom kitchen design with custom cabinets and storage was created. A custom "princess bathroom" was created by adding more floor space from the adjacent bedroom and hallway, designing custom millworker, and specifying equisite tile from New Jersey. The home also received refinished hardwood floors, new moulding and millwork, pot lights throughout and custom lighting fixtures, wainscotting, and a new coat of paint. Finally, the laundry was moved upstairs from the basement for ease of use.
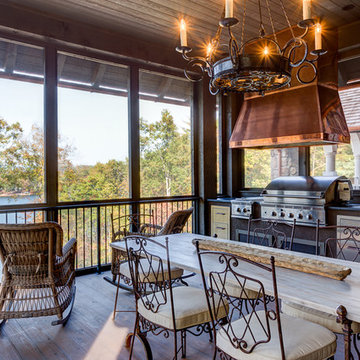
Influenced by English Cotswold and French country architecture, this eclectic European lake home showcases a predominantly stone exterior paired with a cedar shingle roof. Interior features like wide-plank oak floors, plaster walls, custom iron windows in the kitchen and great room and a custom limestone fireplace create old world charm. An open floor plan and generous use of glass allow for views from nearly every space and create a connection to the gardens and abundant outdoor living space.
Kevin Meechan / Meechan Architectural Photography
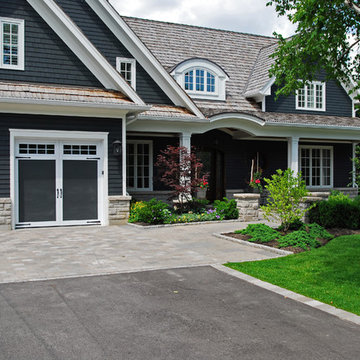
Remodelled home by Jim Caruk. The garage has a pavingstone apron which transitions into the limestone flagstone walkway to the front step. Driveway has a Unilock Brussels Block pavingstone border with an asphalt inlay.
Country Outdoor Design Ideas
7






