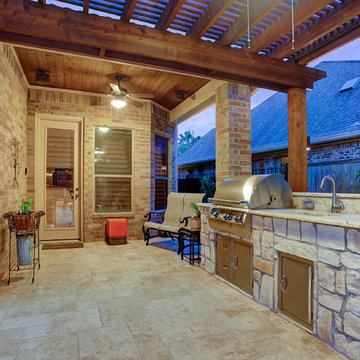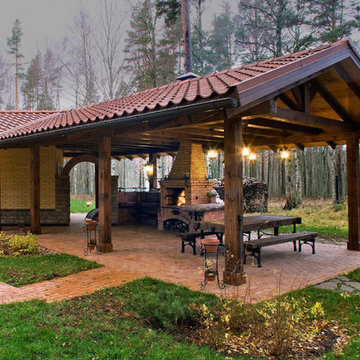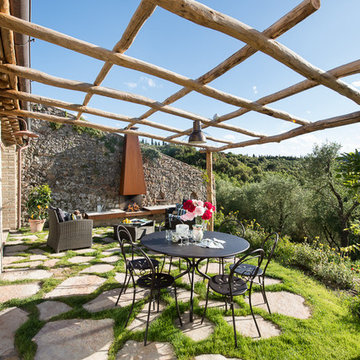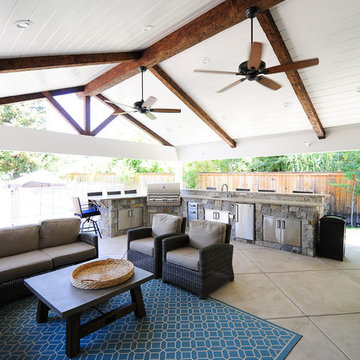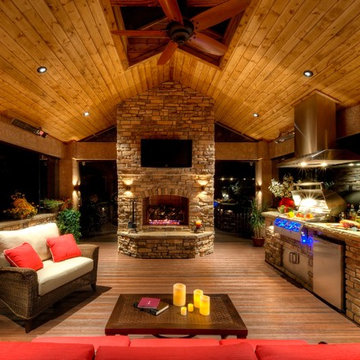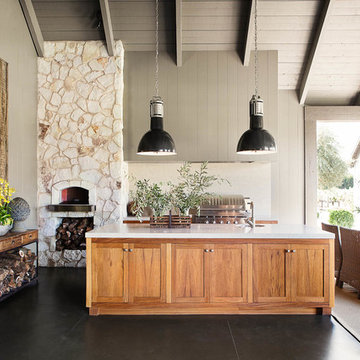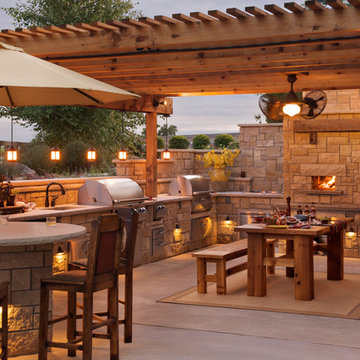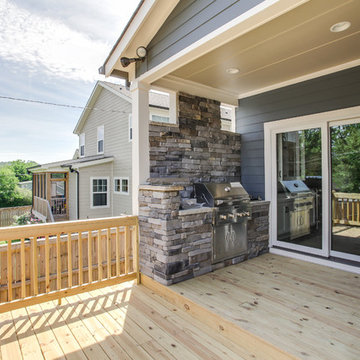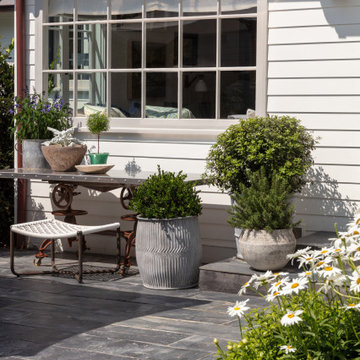Refine by:
Budget
Sort by:Popular Today
41 - 60 of 3,765 photos
Item 1 of 3
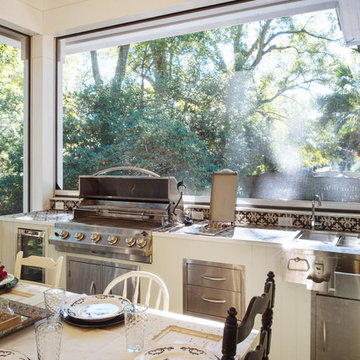
Jackson Grills Outdoor Kitchen featuring the Stainless Steel Premier 850 Built-In Barbecue, cocktail center, side burner, drawers, and fridge.
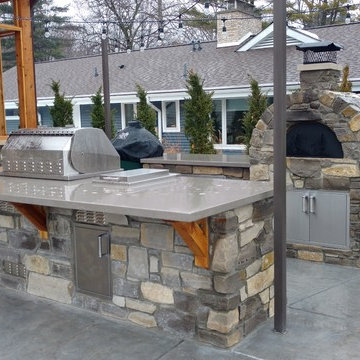
Lakefront project consisted of a patio complete with galley style outdoor kitchen. Kitchen included a pizza oven, smoker, side burner and drawers and doors for storage. The kitchen was finished with natural stone veneer and a concrete countertop.
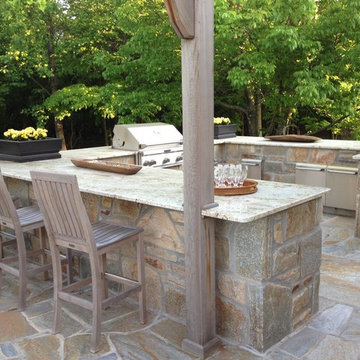
This large open outdoor kitchen provides ample space to hold food and beverages during get-togethers. The granite countertop matches well with the color of the pergola and stone.
Photo Credit: Roger Foley
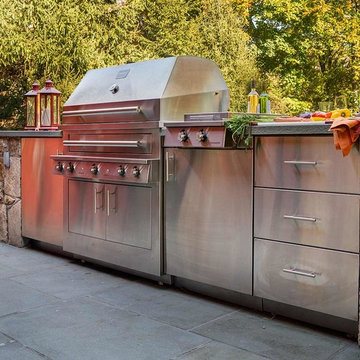
Located in the idyllic town of Darien, Connecticut, this rustic barn-style home is outfitted with a luxury Kalamazoo outdoor kitchen. Compact in size, the outdoor kitchen is ideal for entertaining family and friends.
The Kalamazoo Hybrid Fire Built-in Grill features three seriously powerful gas burners totaling 82,500 BTUs and a generous 726 square inches of primary grilling surface. The Hybrid Grill is not only the “best gas grill” there is – it also cooks with wood and charcoal. This means any grilling technique is at the homeowner’s disposal – from searing and indirect grilling, to rotisserie roasting over a live wood fire. This all stainless-steel grill is hand-crafted in the U.S.A. to the highest quality standards so that it can withstand even the harshest east coast winters.
A Kalamazoo Outdoor Gourmet Built-in Cooktop Cabinet flanks the grill and expands the kitchens cooking capabilities, offering two gas burners. Stainless steel outdoor cabinetry was incorporated into the outdoor kitchen design for ample storage. All Kalamazoo cabinetry is weather-tight, meaning dishes, cooks tools and non-perishable food items can be stored outdoors all year long without moisture or debris seeping in.
The outdoor kitchen provides a place from the homeowner’s to grill, entertain and enjoy their picturesque surrounds.
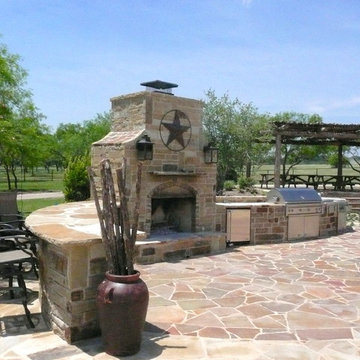
Natural Environments designed and implemented the master plan for this ranch in Bosque County, Texas. Services included all hardscaping including the patio and pool deck done with various types of flagstone, and installation of a natural timber arbor, fire pit, fireplace and outdoor kitchen.
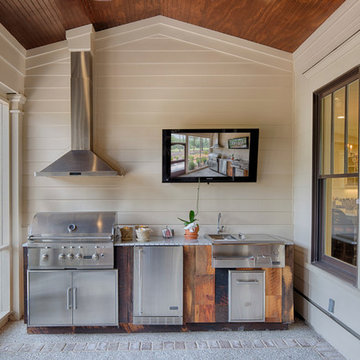
The best of past and present architectural styles combine in this welcoming, farmhouse-inspired design. Clad in low-maintenance siding, the distinctive exterior has plenty of street appeal, with its columned porch, multiple gables, shutters and interesting roof lines. Other exterior highlights included trusses over the garage doors, horizontal lap siding and brick and stone accents. The interior is equally impressive, with an open floor plan that accommodates today’s family and modern lifestyles. An eight-foot covered porch leads into a large foyer and a powder room. Beyond, the spacious first floor includes more than 2,000 square feet, with one side dominated by public spaces that include a large open living room, centrally located kitchen with a large island that seats six and a u-shaped counter plan, formal dining area that seats eight for holidays and special occasions and a convenient laundry and mud room. The left side of the floor plan contains the serene master suite, with an oversized master bath, large walk-in closet and 16 by 18-foot master bedroom that includes a large picture window that lets in maximum light and is perfect for capturing nearby views. Relax with a cup of morning coffee or an evening cocktail on the nearby covered patio, which can be accessed from both the living room and the master bedroom. Upstairs, an additional 900 square feet includes two 11 by 14-foot upper bedrooms with bath and closet and a an approximately 700 square foot guest suite over the garage that includes a relaxing sitting area, galley kitchen and bath, perfect for guests or in-laws.
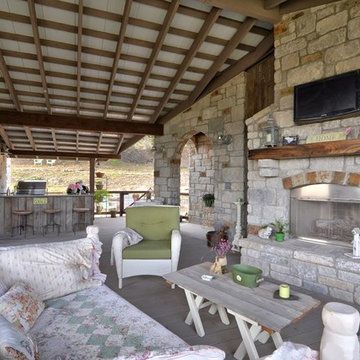
Photo by Casey Fry This huge stone fireplace is the perfect place to sit and wind down after a long day.
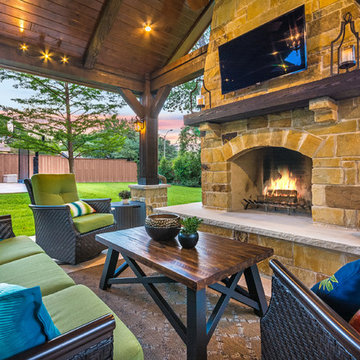
The homeowner had an existing structure they wanted replaced. This new one has a custom built wood
burning fireplace with an outdoor kitchen and is a great area for entertaining.
The wood-burning fireplace is constructed of the same stone and has a ledgestone hearth and cedar mantle. What a perfect place to cozy up and enjoy a cool evening outside.
Click Photography
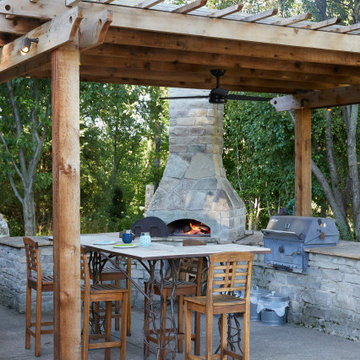
Farmhouse remodel after house fire. This home was over 100+ years old and was recently lost in a house fire which required a pool, patio, and surrounding gardens to be remodeled.
This was an existing outdoor kitchen and pizza over the homeowners installed about 15 years ago. The pizza over was leaking and needed a chimney extension. We also enclosed the top of the pergola so it was still usable when raining.
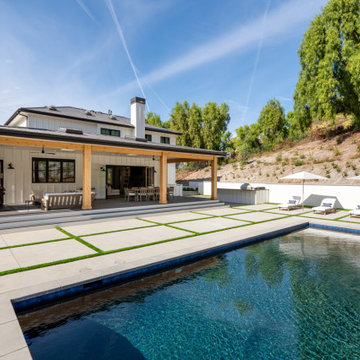
Our clients wanted the ultimate modern farmhouse custom dream home. They found property in the Santa Rosa Valley with an existing house on 3 ½ acres. They could envision a new home with a pool, a barn, and a place to raise horses. JRP and the clients went all in, sparing no expense. Thus, the old house was demolished and the couple’s dream home began to come to fruition.
The result is a simple, contemporary layout with ample light thanks to the open floor plan. When it comes to a modern farmhouse aesthetic, it’s all about neutral hues, wood accents, and furniture with clean lines. Every room is thoughtfully crafted with its own personality. Yet still reflects a bit of that farmhouse charm.
Their considerable-sized kitchen is a union of rustic warmth and industrial simplicity. The all-white shaker cabinetry and subway backsplash light up the room. All white everything complimented by warm wood flooring and matte black fixtures. The stunning custom Raw Urth reclaimed steel hood is also a star focal point in this gorgeous space. Not to mention the wet bar area with its unique open shelves above not one, but two integrated wine chillers. It’s also thoughtfully positioned next to the large pantry with a farmhouse style staple: a sliding barn door.
The master bathroom is relaxation at its finest. Monochromatic colors and a pop of pattern on the floor lend a fashionable look to this private retreat. Matte black finishes stand out against a stark white backsplash, complement charcoal veins in the marble looking countertop, and is cohesive with the entire look. The matte black shower units really add a dramatic finish to this luxurious large walk-in shower.
Photographer: Andrew - OpenHouse VC
Country Outdoor Design Ideas with an Outdoor Kitchen
3






