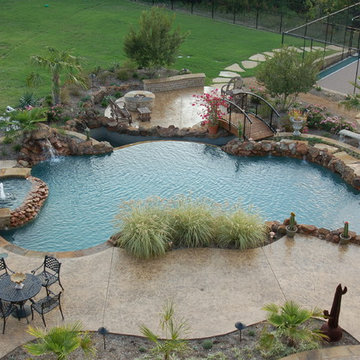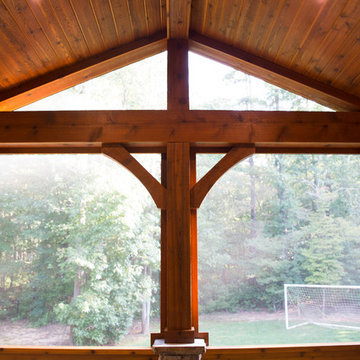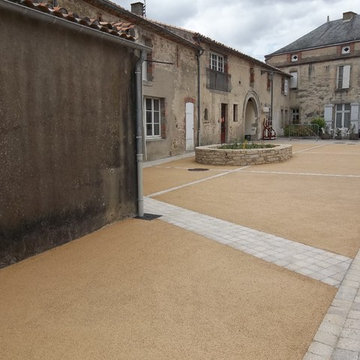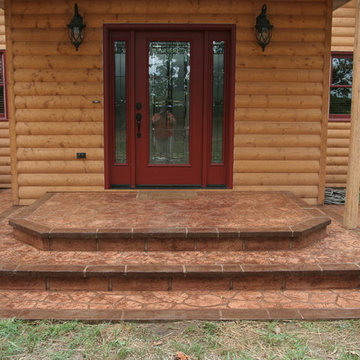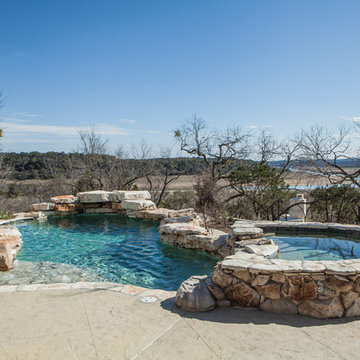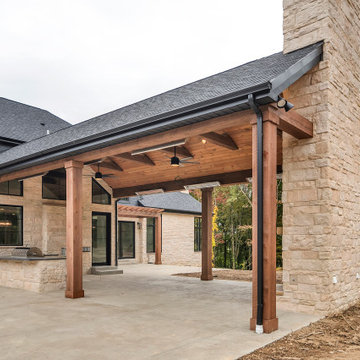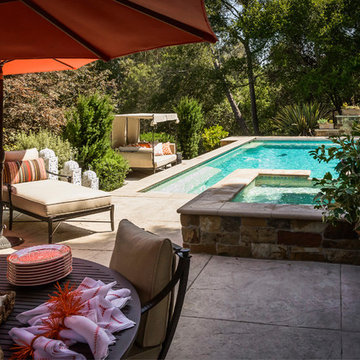Refine by:
Budget
Sort by:Popular Today
61 - 80 of 1,485 photos
Item 1 of 3
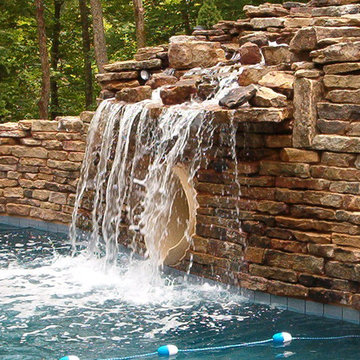
Natural Swimming Pool design utilizing Shotcrete Inground Pool Shell with Natural Sandstone Retaining Walls, Seamless Slate Stamped Concrete decking, 30" Dia. x 22' long Tube Slide exiting under Huge Pool Waterfall. Pool House Features Copper Guttering and Roof Dormer Top, Real Stucco, Large Shower, Dressing Bench Area, Imprinted Compass In Floor all on approx. 45 degree sloped yard.
A Beautiful Job well done!
Design & Pic's by Doug Fender
Const. By Doug & Craig Fender dba
Indian Summer Pool and Spa
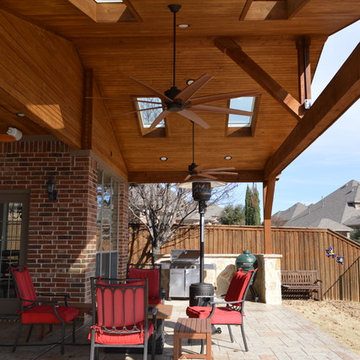
This covered patio addition in Garland, TX, by Archadeck of NE Dallas-Southlake, features four perfectly placed skylights. Not only do the skylights add drama and allow plenty of natural light to fill the patio area below, it helps overcome any loss of light within the interior of the home as well.
Photos courtesy Archadeck of Northeast Dallas-Southlake.
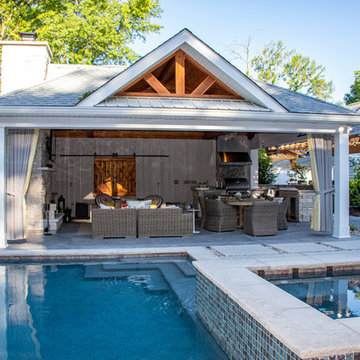
A beautiful poolside outdoor room with a gorgeous fireplace, outdoor grilling and beverage center, living room area, bar seating, and a pergola.
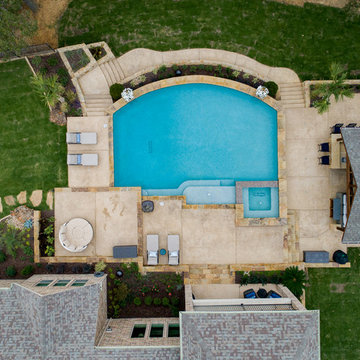
Hillside transformation - taking a totally non-usuable yard on 2 levels & transitioning it to a beautiful hillside swimming pool project in Trophy Club, TX. Project designed by Mike Farley & constructed by Claffey Pools. Landscaping by Joey Designs and photos by Farley Designs. FarleyPoolDesigns.com
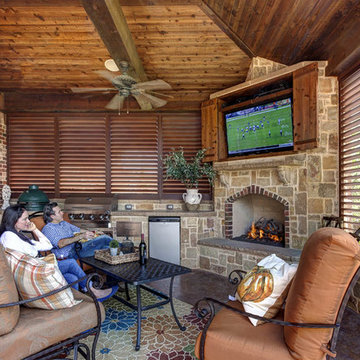
Easy to clean, this space is usable year around. Whether entertainment was planned or not, this space is perfect for catching a game.
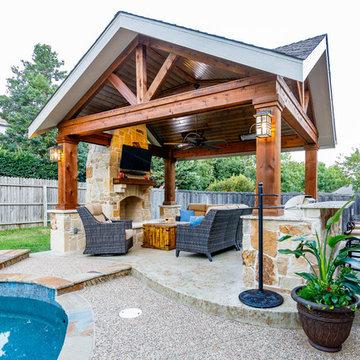
When we first met with these clients, they provided us with a very specific idea of what they wanted to create. The limitations of that project came into play with city build line restrictions which meant modifying the space. In the end, the result is a nice area to lounge by the pool, enjoy coffee in the mornings, and grill with your friends and family.
We built up the new stamped concrete to the height of the first steps of the pool deck and tied it all in, removing the flagstone. The outdoor kitchen area is the same as the full size selection on the fireplace and columns. Behind the kitchen is a small bar height sitting area and stone foot rest for guests. The tongue and groove ceiling ties in well with the dark stain cedar wrapped posts and beams to create a cozy rustic finish.
We offset the fireplace towards the back to maximize walk space for furniture. The small bench walls flanking each side of the fireplace not only provide definition to the area but also allow for extra seating without adding furniture pieces.
The ceiling heaters provide additional heat for those nights when you need to take the chill out of the air.
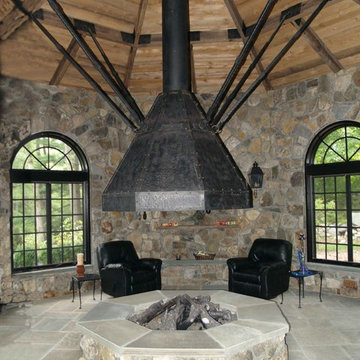
View of interior of octagon pavilion. The central firepit features a custom hammered wrought iron flue. The roof features exposed reclaimed wood with custom hammered wrought iron connectors
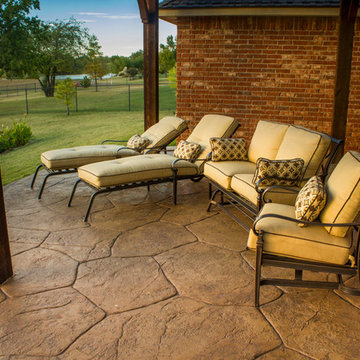
Beautiful outdoor living arrangement on a stamped concrete patio under a cedar wood pergola in Oklahoma City, OK.
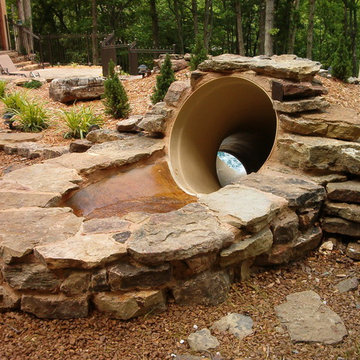
Natural Swimming Pool design utilizing Shotcrete Inground Pool Shell with Natural Sandstone Retaining Walls, Seamless Slate Stamped Concrete decking, 30" Dia. x 22' long Tube Slide exiting under Huge Pool Waterfall. Pool House Features Copper Guttering and Roof Dormer Top, Real Stucco, Large Shower, Dressing Bench Area, Imprinted Compass In Floor all on approx. 45 degree sloped yard.
A Beautiful Job well done!
Design & Pic's by Doug Fender
Const. By Doug & Craig Fender dba
Indian Summer Pool and Spa
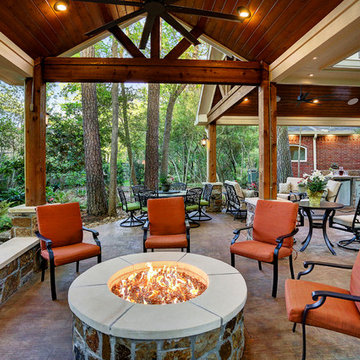
The homeowner wanted a hill country style outdoor living space larger than their existing covered area.
The main structure is now 280 sq ft with a 9-1/2 feet long kitchen complete with a grill, fridge & utensil drawers.
The secondary structure is 144 sq ft with a gas fire pit lined with crushed glass.
The table on the left in the main structure was a piece of granite the homeowner had and wanted it made into a table, so we made a wrought iron frame for it.
There are more sentimental touches! The swing by the fire pit is a newly made replica of a swing the husband had made in wood shop in high school over 50 years ago.
The flooring is stamped concrete in a wood bridge plank pattern.
TK IMAGES
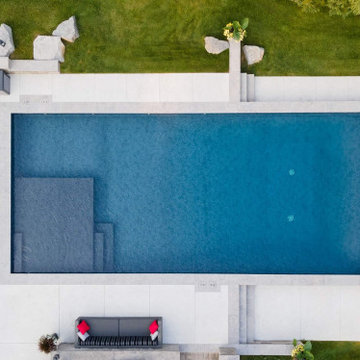
The pool includes a 10’ x 12’ vinyl over steel tanning shelf with integrated steps into the pool. The shelf’s one foot depth is ideal for a children’s play area. The Latham Onyx vinyl liner has a black pebble pond look which beautifully fits into the natural country setting.
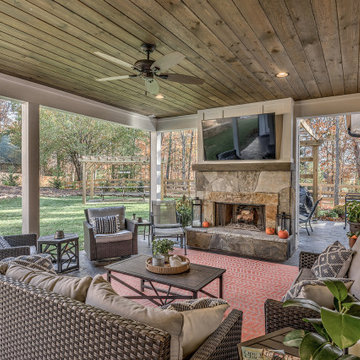
This gorgeous farmhouse style home features the classic white exterior, black windows, and a touch of rustic accents.
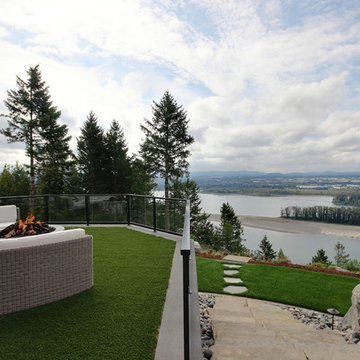
Inspired by the majesty of the Northern Lights and this family's everlasting love for Disney, this home plays host to enlighteningly open vistas and playful activity. Like its namesake, the beloved Sleeping Beauty, this home embodies family, fantasy and adventure in their truest form. Visions are seldom what they seem, but this home did begin 'Once Upon a Dream'. Welcome, to The Aurora.
Country Outdoor Design Ideas with Stamped Concrete
4






