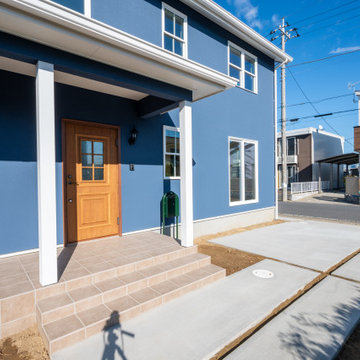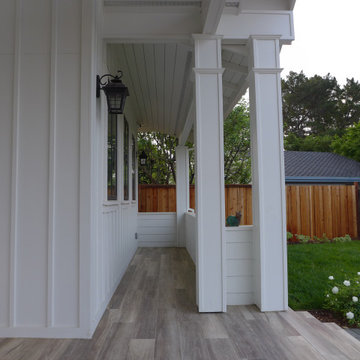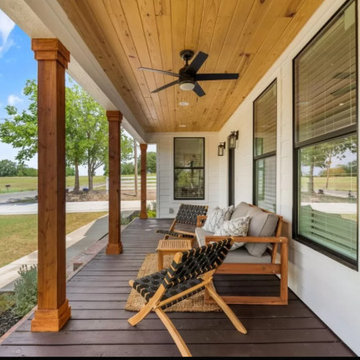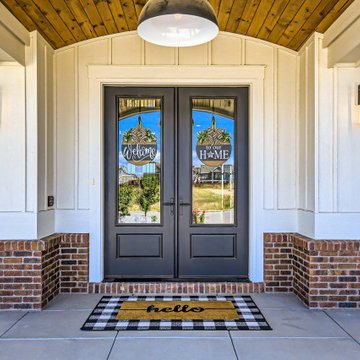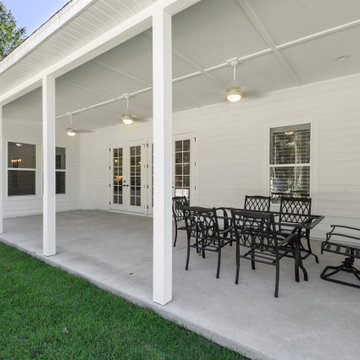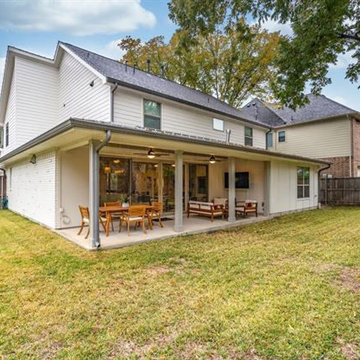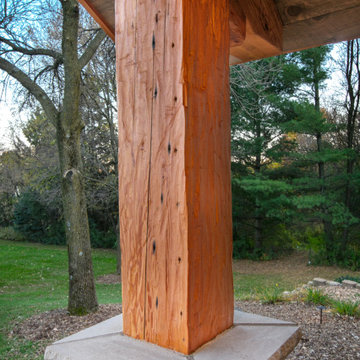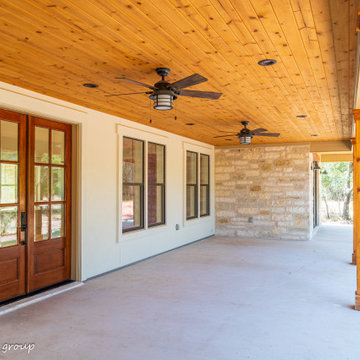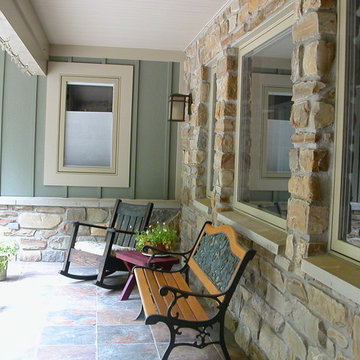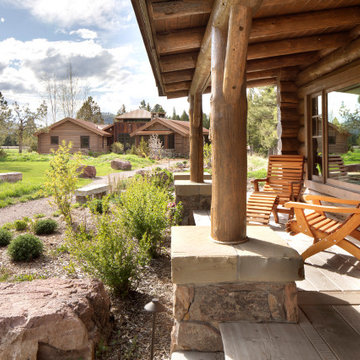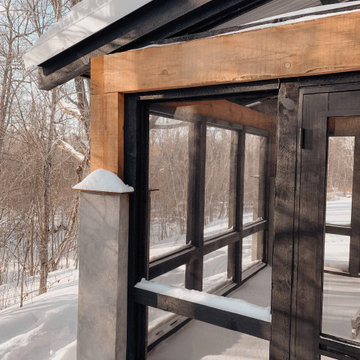Refine by:
Budget
Sort by:Popular Today
121 - 140 of 222 photos
Item 1 of 3
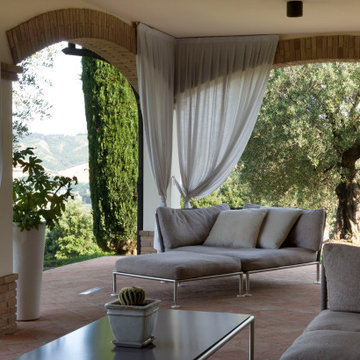
Interior design per un portico di una villa privata in stile rustico, dalle linee pulite, leggere e confortevoli. Lo stile country è arricchito e reso unico dalla giustapposizione di elementi rustici con colori e forme minimal.
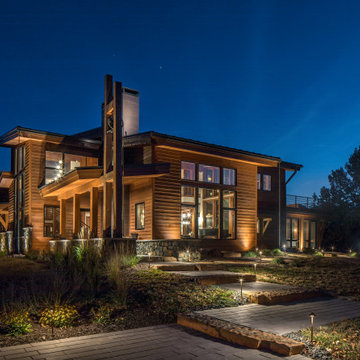
"The owner wanted to softly highlight the architectural features - nothing over the top - and improve visibility. The home sits on top of a hill near a wooded area. The secluded property was very dark at night," explains Coleman, outdoor lighting designer at McKay Landscape Lighting. The house pairs rustic and modern elements, "We wanted the lighting to naturally blend and enhance the different textures and elements they picked."
Coleman strategically uplit the house, creating unique shadowing effects while enhancing the beautiful stonework, wood cedar siding, and clean pitched roofline. A spotlight accents the stone chimney. The brick paved walkway to the front entrance is paired with stone steps to give it a rustic feel, "we staggered path lights to mark the elevation change and safely guide people to the front door."
read more: www.mckaylighting.com/blog/architectural-lighting-enhance-elkorn-home
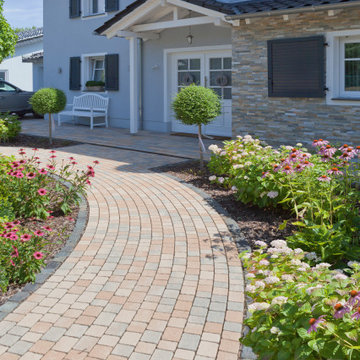
Klassischer Hauseingang im Landhausstil. Das kleinformatige Pflaster passt gut zum Haus mit partieller Klinkerfassade. Hortensien, Holzbalken am Vordach, Fensterläden und die sanfte Farbgestaltung machen das Landhaus komplett.
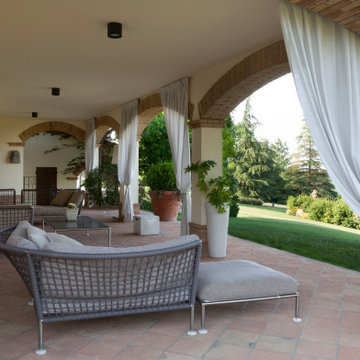
Interior design per un portico di una villa privata in stile rustico, dalle linee pulite, leggere e confortevoli. Lo stile country è arricchito e reso unico dalla giustapposizione di elementi rustici con colori e forme minimal.
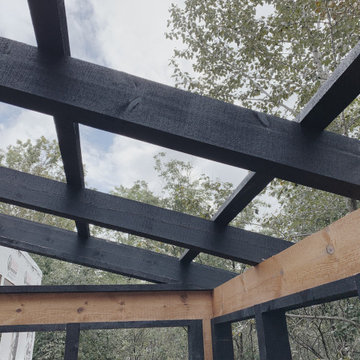
Strapping across the rafters for metal roof attachment. A lot of extra painting on this project with all the white and black but worth it. The finished we chose have become staples in our toolkit. Lookswise and functionality-wise. By the way, this is the back screen porch roof framing.
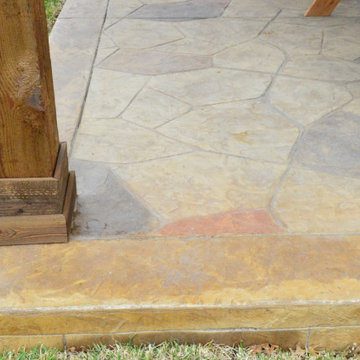
Imagine a tranquil, spa-like getaway in your very own backyard – just steps from the rear of your home. Sound silly? Not with us leading the magical creation.
The fanciful colored patio at the base of the cabana patio is built using Stain and Stamp concrete in a flagstone pattern in a wonderful combination of the colors: terra cotta, pecan bone and dark walnut.
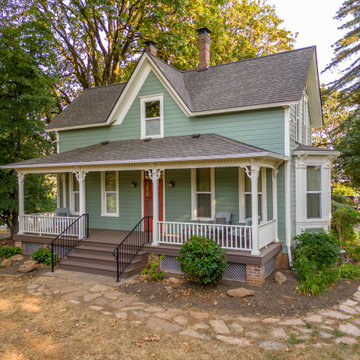
When we first saw this 1850's farmhouse, the porch was dangerously fragile and falling apart. It had an unstable foundation; rotting columns, handrails, and stairs; and the ceiling had a sag in it, indicating a potential structural problem. The homeowner's goal was to create a usable outdoor living space, while maintaining and respecting the architectural integrity of the home.
We began by shoring up the porch roof structure so we could completely deconstruct the porch itself and what was left of its foundation. From the ground up, we rebuilt the whole structure, reusing as much of the original materials and millwork as possible. Because many of the 170-year-old decorative profiles aren't readily available today, our team of carpenters custom milled the majority of the new corbels, dentil molding, posts, and balusters. The porch was finished with some new lighting, composite decking, and a tongue-and-groove ceiling.
The end result is a charming outdoor space for the homeowners to welcome guests, and enjoy the views of the old growth trees surrounding the home.
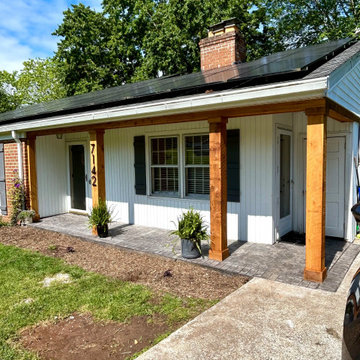
This was a porch in Lynchburg, Virginia that needed renovation. The existing concrete was removed and replaced with stamped concrete by another concrete-specific contractor. The porch columns, pilasters, and all existing trim around the porch rack were removed and replaced with cedar columns and cedar trim by us, Greystone Builders. it was an enjoyable job made better by the pleasant homeowners!
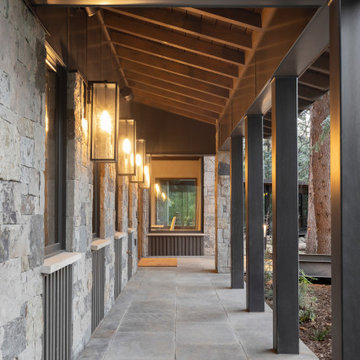
The strongest feature of this design is the passage of natural sunlight through every space in the home. The grand hall with clerestory windows, the glazed connection bridge from the primary garage to the Owner’s foyer aligns with the dramatic lighting to allow this home glow both day and night. This light is influenced and inspired by the evergreen forest on the banks of the Florida River. The goal was to organically showcase warm tones and textures and movement. To do this, the surfaces featured are walnut floors, walnut grain matched cabinets, walnut banding and casework along with other wood accents such as live edge countertops, dining table and benches. To further play with an organic feel, thickened edge Michelangelo Quartzite Countertops are at home in the kitchen and baths. This home was created to entertain a large family while providing ample storage for toys and recreational vehicles. Between the two oversized garages, one with an upper game room, the generous riverbank laws, multiple patios, the outdoor kitchen pavilion, and the “river” bath, this home is both private and welcoming to family and friends…a true entertaining retreat.
Country Outdoor Design Ideas with with Columns
7






