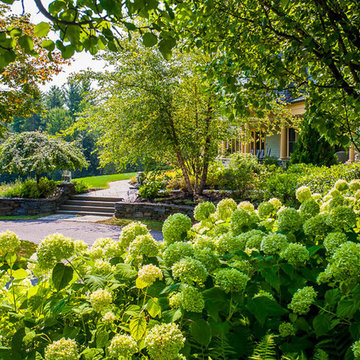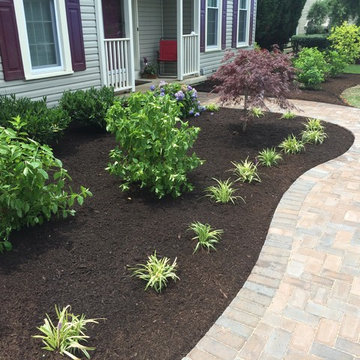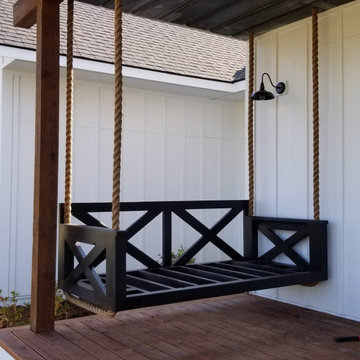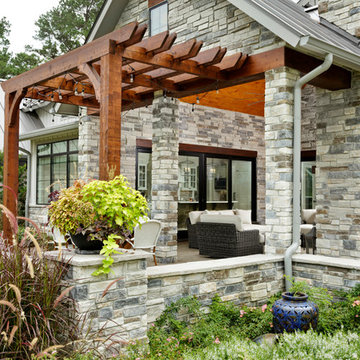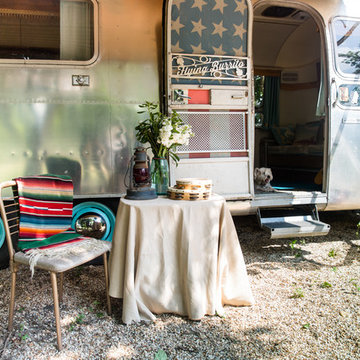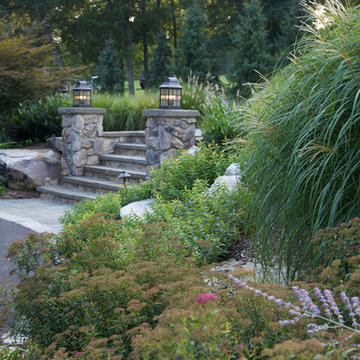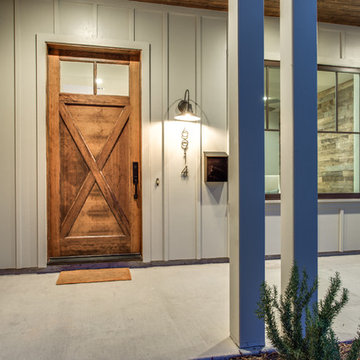Refine by:
Budget
Sort by:Popular Today
41 - 60 of 7,483 photos
Item 1 of 3
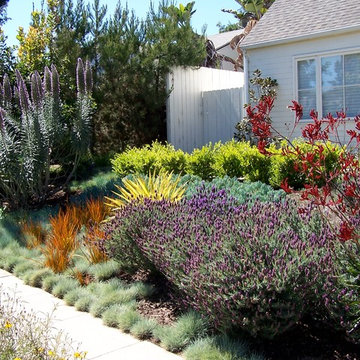
After a tear-down/remodel we were left with a west facing sloped front yard without much privacy from the street, a blank palette as it were. Re purposed concrete was used to create an entrance way and a seating area. Colorful drought tolerant trees and plants were used strategically to screen out unwanted views, and to frame the beauty of the new landscape. This yard is an example of low water, low maintenance without looking like grandmas cactus garden.
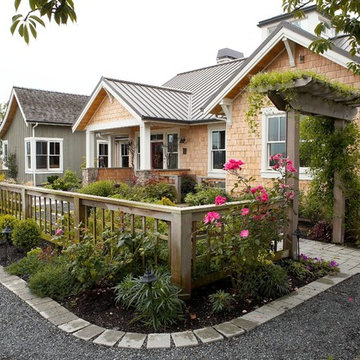
The main entry to the house is carefully framed by a fenced courtyard to separate the entry from the parking and street. Lath screen, trellis and pathways frame and surround the courtyard. This farmstead is located in the Northwest corner of Washington State. Photo by Ian Gleadle
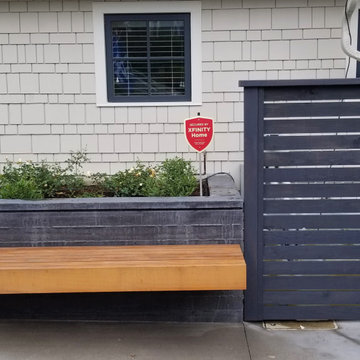
Modern farmhouse gets a new entry to the sunken front door. Custom concrete board-form walls, stone veneer, bluestone inlay, custom floating benches, and wood fence screening all installed in the courtyard space. Existing planters replanted, and a new driveway round out the complete change in the front yard.
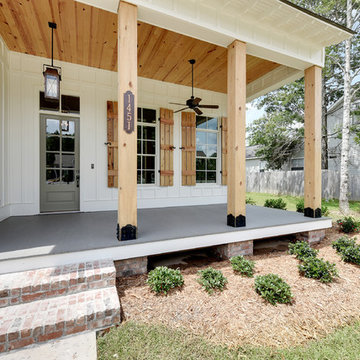
The Coach House lantern is a great complement to this farmhouse style new construction. Shop the look: Coach House Square Yoke http://ow.ly/nE1c30nCw9S
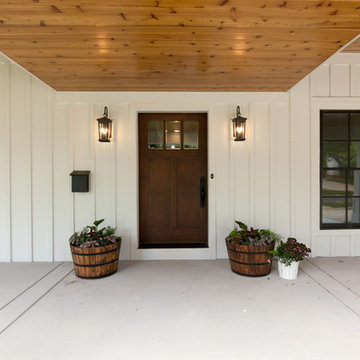
Beautiful wooden front door adds all the charm to this modern farmhouse porch.
Architect: Meyer Design
Photos: Jody Kmetz
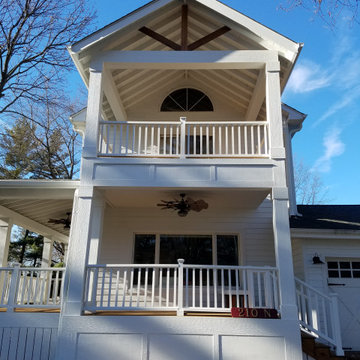
New covered wrap around front porch on existing farmhouse, with two story covered porch off second floor bedroom.
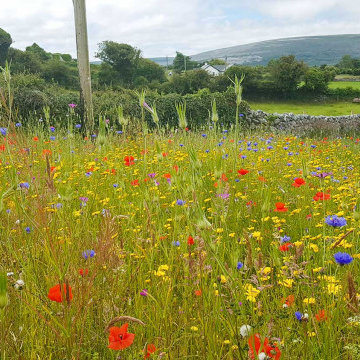
Colourful planting displays in this coastal garden design on the Wild Atlantic Way
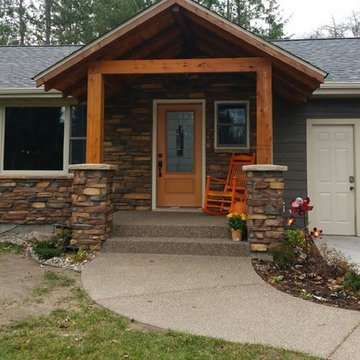
Front Entry updated to add a porch roof, cedar posts, stone piers, new front entry door, stone, vaulted entry, and exposed aggregate steps to create an inviting Main Entrance to this home.
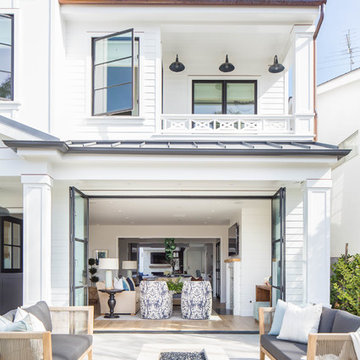
Build: Graystone Custom Builders, Interior Design: Blackband Design, Photography: Ryan Garvin
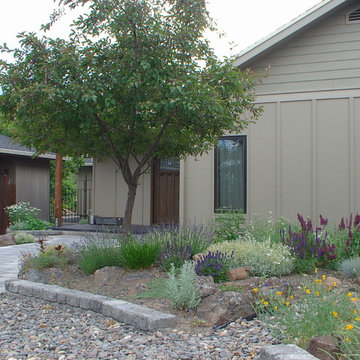
This is truly a native central Oregon landscape. The home owner did not want to water any more that absolutely necessary. Here you can see a mix of colorful perennials that will bloom all summer.
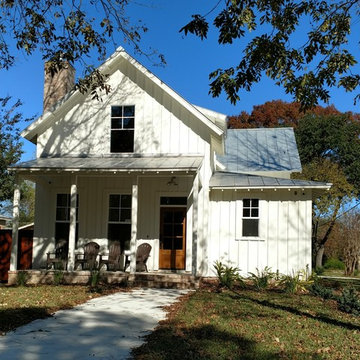
Farmhouse style vacation house with painted board & batten siding and trim and standing seam metal roof.
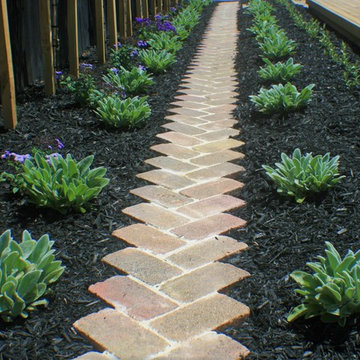
Having completed their new build in a semi-rural subdivision, these clients turned their attention to the garden, painting the fence black, building a generous deck and then becoming stuck for inspiration! On their wishlist were multiple options for seating, an area for a fire- bowl or chiminea, as much lawn as possible, lots of fruit trees and bee-friendly plantings, an area for a garden shed, beehive and vegetable garden, an attractive side yard and increased privacy. A new timber fence was erected at the end of the driveway, with an upcycled wrought iron gate providing access and a tantalising glimpse of the garden beyond. A pebbled area just beyond the gate leads to the deck and as oversize paving stones created from re-cycled bricks can also be used for informal seating or a place for a chiminea or fire bowl. Pleached olives provide screening and backdrop to the garden and the space under them is underplanted to create depth. The garden wraps right around the deck with an informal single herringbone 'gardener's path' of recycled brick allowing easy access for maintenance. The lawn is angled to create a narrowing perspective providing the illusion that it is much longer than it really is. The hedging has been designed to partially obstruct the lawn borders at the narrowest point to enhance this illusion. Near the deck end, the lawn takes a circular shape, edged by recycled bricks to define another area for seating. A pebbled utility area creates space for the garden shed, vegetable boxes and beehive, and paving provides easy dry access from the back door, to the clothesline and utility area. The fence at the rear of the house was painted in Resene Woodsman "Equilibrium" to create a sense of space, particularly important as the bedroom windows look directly onto this fence. Planting throughout the garden made use of low maintenance perennials that are pollinator friendly, with lots of silver and grey foliage and a pink, blue and mauve colour palette. The front lawn was completely planted out with fruit trees and a perennial border of pollinator plants to create street appeal and make the most of every inch of space!
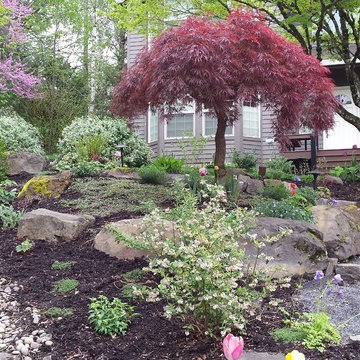
Curving steps provide safe passage up a steep hill to the front door. Blueberries along the path for grazing in summer. Installation by Unique Art Landscape
Photo by Amy Whitworth
Country Outdoor Front Yard Design Ideas
3






