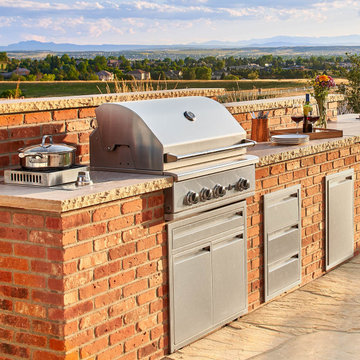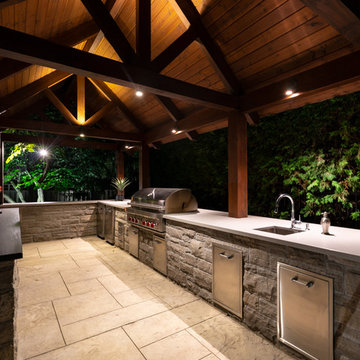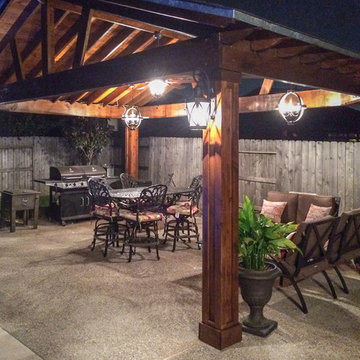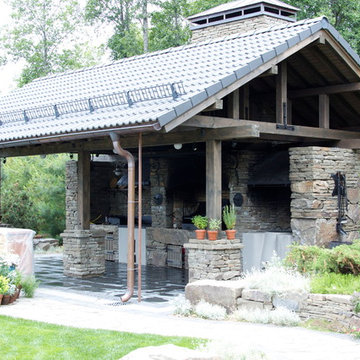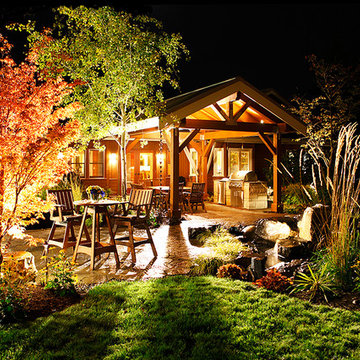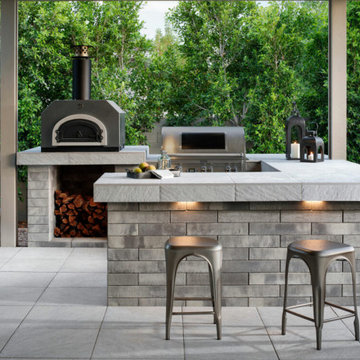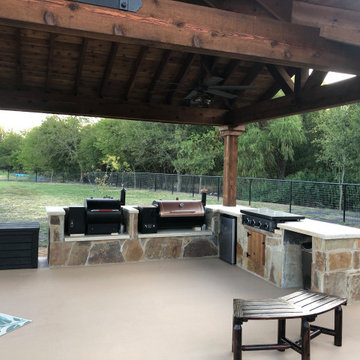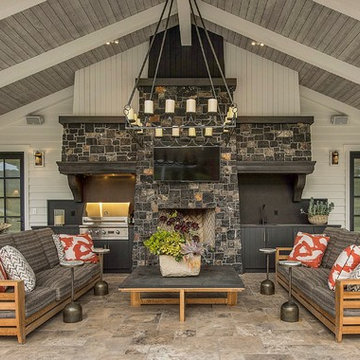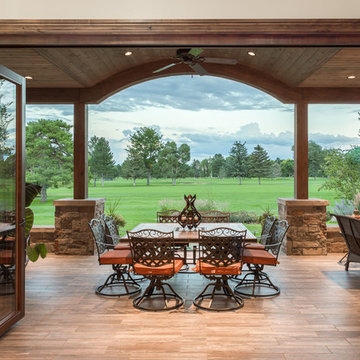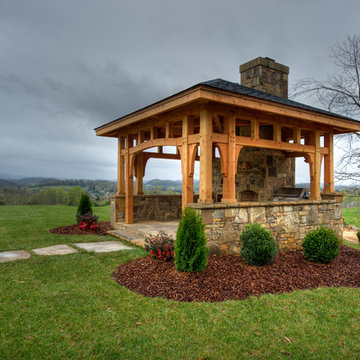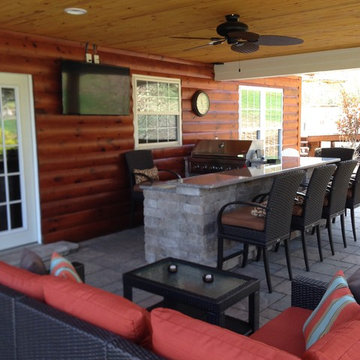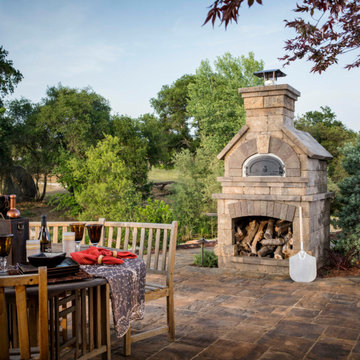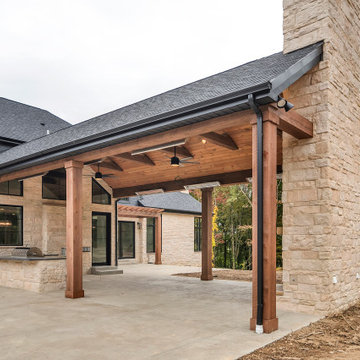Country Patio Design Ideas with an Outdoor Kitchen
Sort by:Popular Today
101 - 120 of 3,150 photos
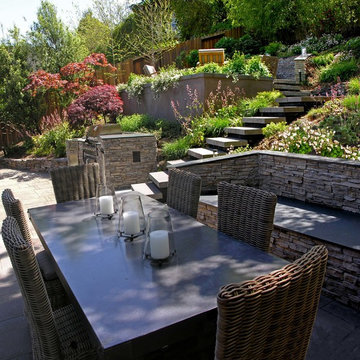
The client wanted to maximize their hillside space with several entertaining outdoor rooms. It was also important to create a landscape style that reflected their home's contemporary craftsman architecture. We created a dining area with a built in bench for overflow. Cantilevered steps lead to a fire pit and lounge area on an upper level patio. Hillside planting creates a cohesive feel.
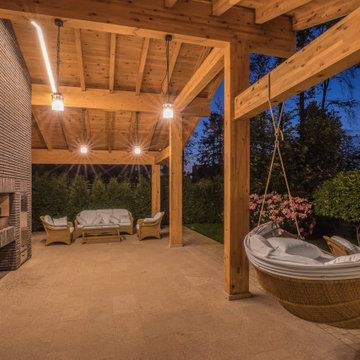
Зона отдыха - террасса загородной беседки с мебелью, гамаком и камином и паленицей.
Архитекторы:
Дмитрий Глушков
Фёдор Селенин
фото:
Андрей Лысиков
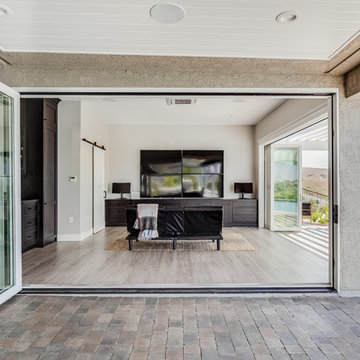
In this full-home remodel, the pool house receives a complete upgrade and is transformed into an indoor-outdoor space that is wide-open to the outdoor patio and pool area and perfect for entertaining. The folding glass walls create expansive views of the valley below and plenty of airflow.
Photo by Brandon Brodie
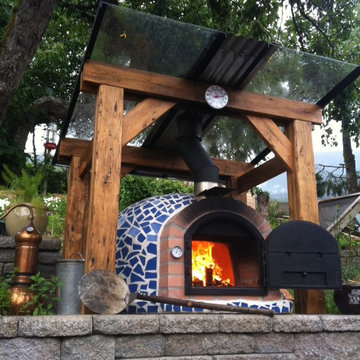
Outdoor pizza oven with mosaic tiles. Available in 3 colors: red, white, blue. Interior is made from terracotta, rolled for days in the traditional Pereruela style. Great for pizzas, bread, pretty much everything else. Everything is handmade: clay, bricks, tiles, door.
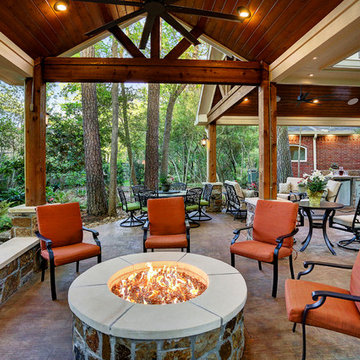
The homeowner wanted a hill country style outdoor living space larger than their existing covered area.
The main structure is now 280 sq ft with a 9-1/2 feet long kitchen complete with a grill, fridge & utensil drawers.
The secondary structure is 144 sq ft with a gas fire pit lined with crushed glass.
The table on the left in the main structure was a piece of granite the homeowner had and wanted it made into a table, so we made a wrought iron frame for it.
There are more sentimental touches! The swing by the fire pit is a newly made replica of a swing the husband had made in wood shop in high school over 50 years ago.
The flooring is stamped concrete in a wood bridge plank pattern.
TK IMAGES
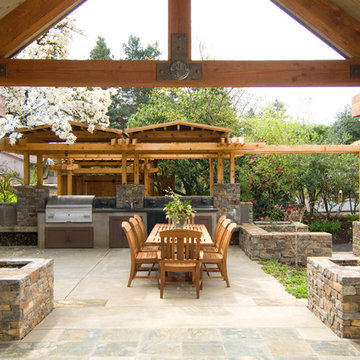
Magnolia is a mid-century house, reclaimed and enlivened for the next hundred years.
The house was owned for half a century by husband-and-wife horticulturalists, who built the house in 1954 from Better Homes and Gardens plan book, a warren of rooms now outdated for today’s way of living. The new owners sought to honor them the home and the site.
The house is in a temperate zone, surrounded by thriving gorgeous rare species, and with a dramatic view of Mount Hood, the house was completely re-envisioned and carefully expanded to be an elegant place to live, to entertain and to enjoy the comfortable climate and the lovely change of seasons.
The foundation was maintained, the roof was raised and a wing was added for master living suite.
The top floor of the house was sustainable deconstructed and recycled.
Dramatically, the front entrance was moved to the South side of the house, creating an entry sequence that received the guest into the new context through a persimmon tree-lined Tori gate, a nicely designed forecourt, articulated pond and patio, to an entry inspired by the philosophy of Japanese wooden buildings.
Only upon entering the foyer, are you first presented with the view of the mountain. The mountain is a guest in every living space of the house: at the hallway desk, you peek out from under the pendulous weeping cherry tree to the slope, at the Library/Guest room the new French doors and balcony present it for elegant dialogue, the guest room below and the master bedroom each have an intimate relationship with the iconic presence.
Nowadays, kitchens are the heart of the home and the energy area for entertaining. The main living space is a farmhouse kitchen, dining room and living room in one communal space, bookended by an outdoor living room. A pair of Rumford fireplaces stitch the rooms together and create an edge and hearth to the rooms, the mountain at your side. The Magnolia envelops this corner of the house.
Wire frame ‘chimneys’ lighten the load on the roots around the Magnolia tree, it is the largest and oldest specimen of the species known in the western hemisphere outside of Kew Gardens. The tree has developed a unique personality to it’s frame in the last half-century and as odd penile-looking see pods. The ‘chimneys’ are really trellises to allow the plantings to take over the home.
The entire home is grounded by Montana Limestone, sustainably gathered on the Takashima’s Montana property.
The front door, cabinetry and millwork are all built from knotty Alder. The island butcher-block is made from Madrone. Both are underappreciated understory hardwoods from local forests.
The craftsmanship of the millwork was accomplished through collaboration of the architects with local artisans. The cabinet maker, finish carpenter and custom door-maker all influenced the language of sharply stepped kerfs that are repeated throughout via dado cuts and rabbets. This careful detailing brings the elemental quality of the stacked trabiated structure through to the small details of the home.
Photos by Jon Jensen
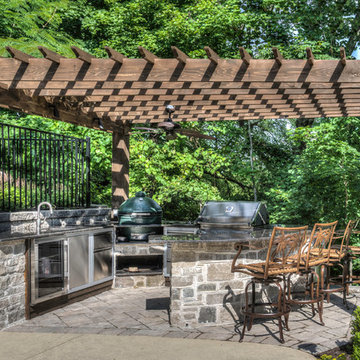
This Chesterfield outdoor kitchen is poolside and is set off by a custom pergola. It boasts stone work, seating area at the granite counter top, built-in True refrigerator, sink, Green Egg, gas grill, and storage.
Country Patio Design Ideas with an Outdoor Kitchen
6
