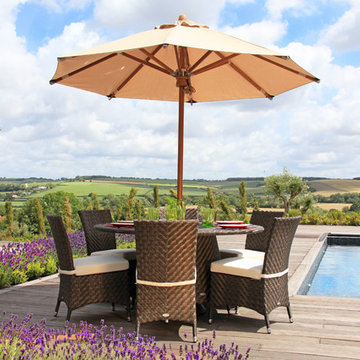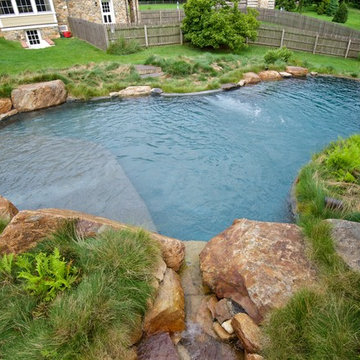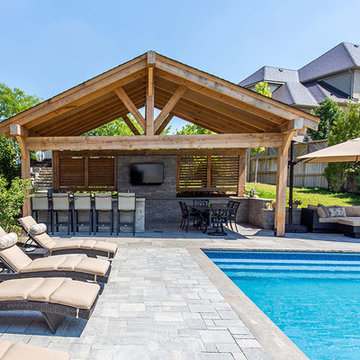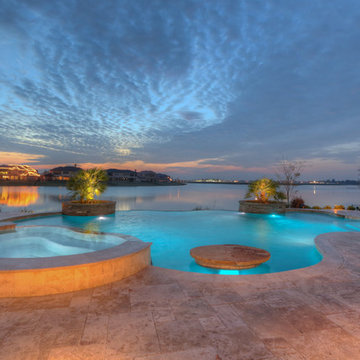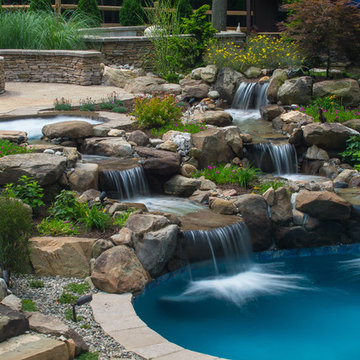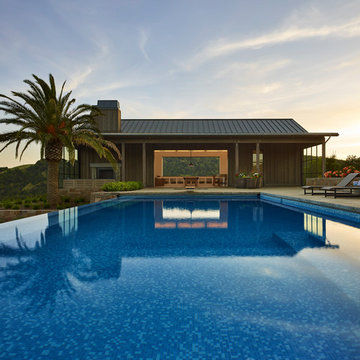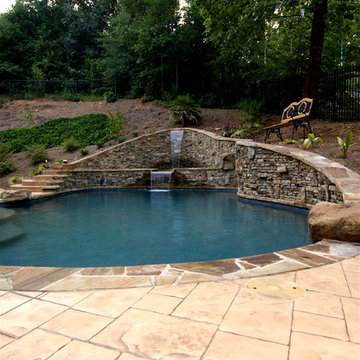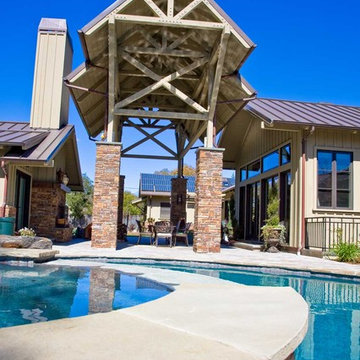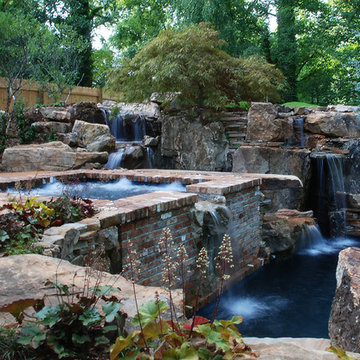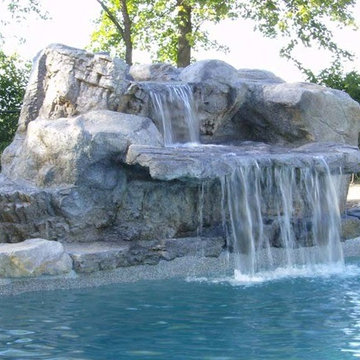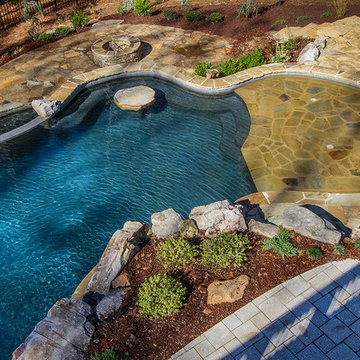Pool
Refine by:
Budget
Sort by:Popular Today
41 - 60 of 1,653 photos
Item 1 of 3
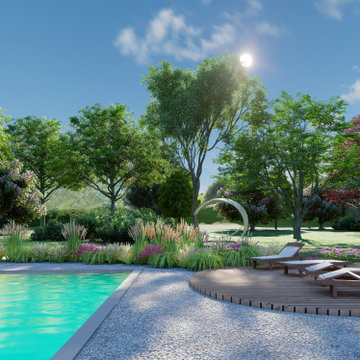
L'area piscina è stata creata per eventi privati come matrimoni, compleanni e feste. Quest'area rappresenta il cuore del giardino
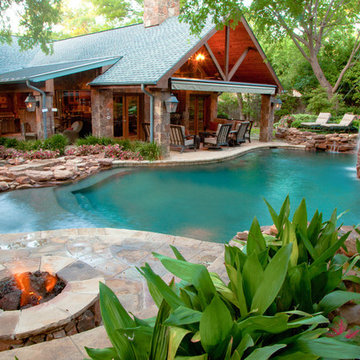
This is a beautiful natural freeform pool and spa recently on HGTV Ultimate Pools, located in Dallas, TX. The big thing about this project that was unique was the trees. We were required to save all the trees. There are a lot of areas where the paving is not mortared together to allow moisture and air through to help the trees. There is a 6' elevation change that helps incorporate the boulders and waterfall into the hillside for a more natural look. There was an existing green house that was removed and the existing garage was turned it into a cabana/pool house with a covered area to relax in with furniture by the deep end of the pool. There is a big deep end for lots of activity along with a nice size shallow end for water sports, including basketball. The clients' wish list included a cave, slide, and waterfalls along with a firepit. The cave can comfortably sit 6 people and is cool in the hot Texas weather. We used pockets of plants around to soften things and break up all the rock to create a more natural look with the overall setting. A bridge was built between the pool and the spa to look like an illusion that the water is running from the pool down into the spa. 2013 APSP Region3 Bronze Award - Designed by Mike Farley. FarleyPoolDesigns.com
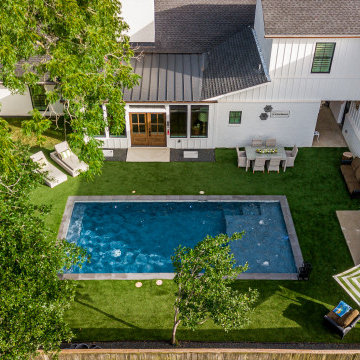
Modern meets Farmhouse! This cute gem in the heart of Sealy, TX is stylish and laid back! This geometric style pool features concrete pool coping, bubblers on the tanning ledge, the PV3 in-floor cleaning system for hands-free cleaning, and artificial turf all around the pool and backyard!
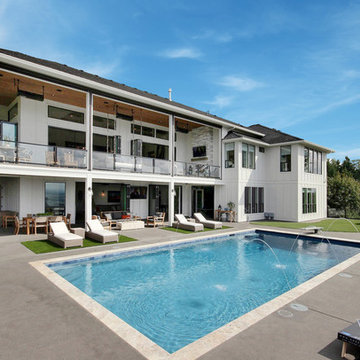
Inspired by the majesty of the Northern Lights and this family's everlasting love for Disney, this home plays host to enlighteningly open vistas and playful activity. Like its namesake, the beloved Sleeping Beauty, this home embodies family, fantasy and adventure in their truest form. Visions are seldom what they seem, but this home did begin 'Once Upon a Dream'. Welcome, to The Aurora.
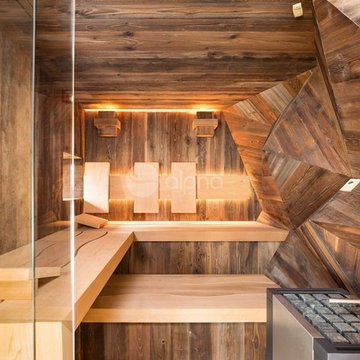
Ambient Elements creates conscious designs for innovative spaces by combining superior craftsmanship, advanced engineering and unique concepts while providing the ultimate wellness experience. We design and build outdoor kitchens, saunas, infrared saunas, steam rooms, hammams, cryo chambers, salt rooms, snow rooms and many other hyperthermic conditioning modalities.
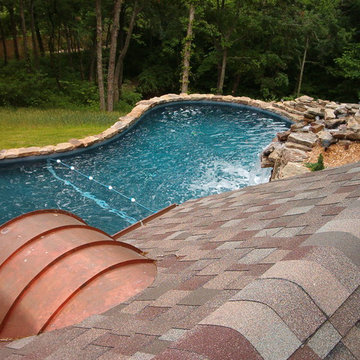
Natural Swimming Pool design utilizing Shotcrete Inground Pool Shell with Natural Sandstone Retaining Walls, Seamless Slate Stamped Concrete decking, 30" Dia. x 22' long Tube Slide exiting under Huge Pool Waterfall. Pool House Features Copper Guttering and Roof Dormer Top, Real Stucco, Large Shower, Dressing Bench Area, Imprinted Compass In Floor all on approx. 45 degree sloped yard.
A Beautiful Job well done!
Design & Pic's by Doug Fender
Const. By Doug & Craig Fender dba
Indian Summer Pool and Spa
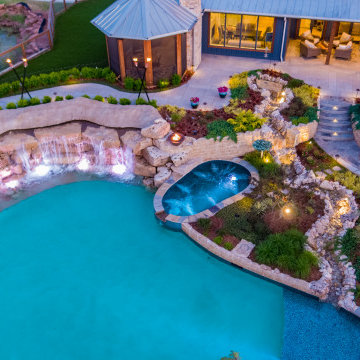
This Caviness project for a modern farmhouse design in a community-based neighborhood called The Prairie At Post in Oklahoma. This complete outdoor design includes a large swimming pool with waterfalls, an underground slide, stream bed, glass tiled spa and sun shelf, native Oklahoma flagstone for patios, pathways and hand-cut stone retaining walls, lush mature landscaping and landscape lighting, a prairie grass embedded pathway design, embedded trampoline, all which overlook the farm pond and Oklahoma sky. This project was designed and installed by Caviness Landscape Design, Inc., a small locally-owned family boutique landscape design firm located in Arcadia, Oklahoma. We handle most all aspects of the design and construction in-house to control the quality and integrity of each project.
Film by Affordable Aerial Photo & Video
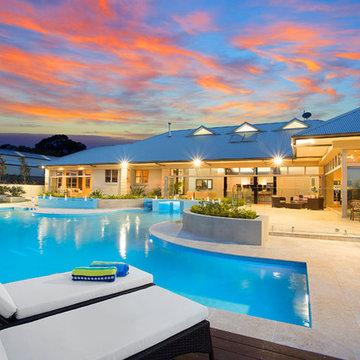
resort style pool with water features, glass fronted spa.
Designed and constructed in-house
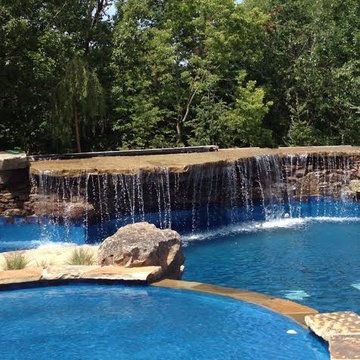
Mossy boulders accent the edge of this two level pool and jacuzzi in a natural and rustic design. Flagstone coping borders the swimming pool. Huge rocks cantilever over the main swimming pool allowing a sheet of water to cascade down. You can swim through the wide waterfall to a seat bench for shade from the sun. A six foot infinity edge separates the upper toddler pool from the main lower pool. Adding to the entertainment area is an outdoor kitchen which sits in a lanai (a covered porch design originating in Hawaii). The lanai pulls the elements of outside closer to the home. Along the back side of the lower level pool sits a rare stone retaining wall. The type of stone used for this wall is not typically found in this region. The retaining wall contains a built in plant pocket.
3
