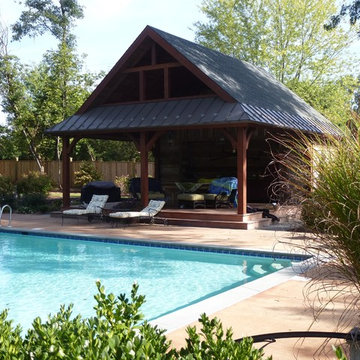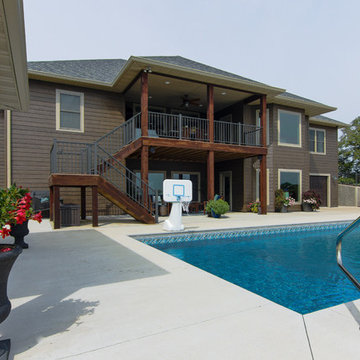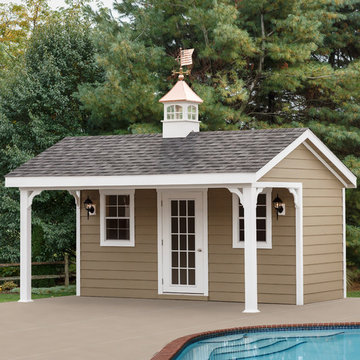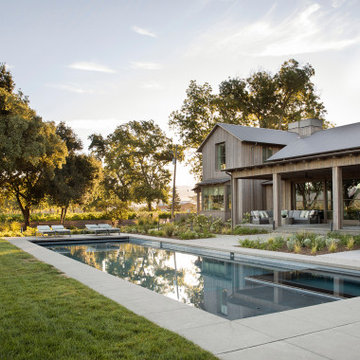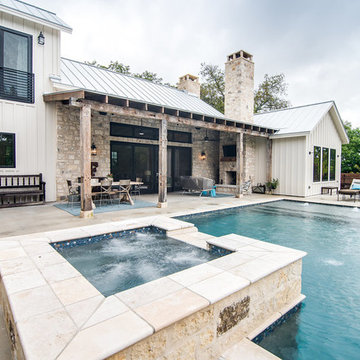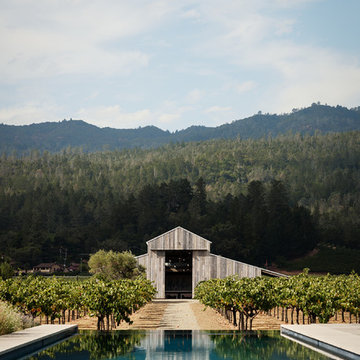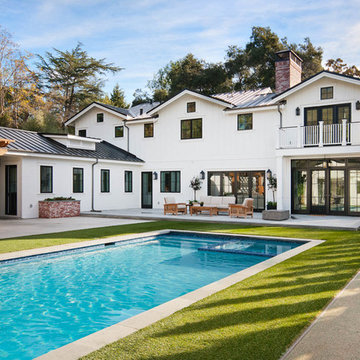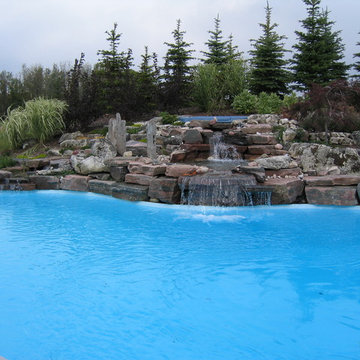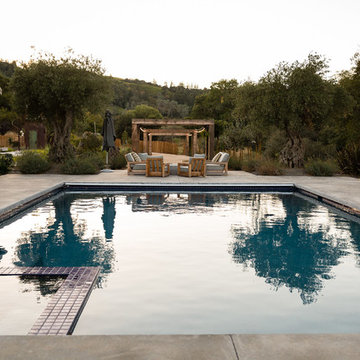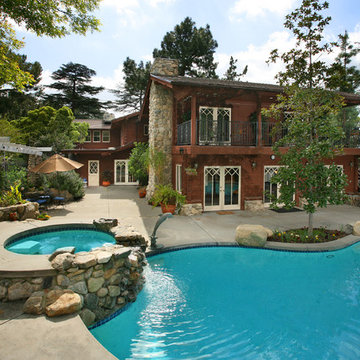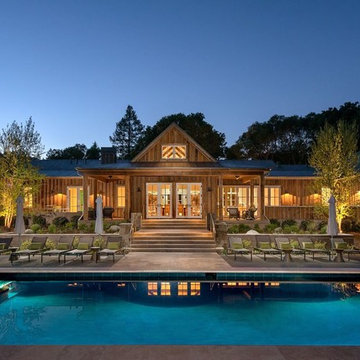Country Pool Design Ideas with Concrete Slab
Refine by:
Budget
Sort by:Popular Today
41 - 60 of 626 photos
Item 1 of 3
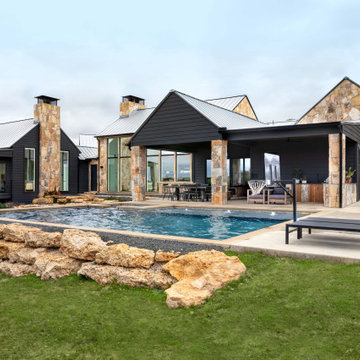
Backyard of the modern homestead with dark exterior, stonework, floor to ceiling glass windows, outdoor living space and pool.
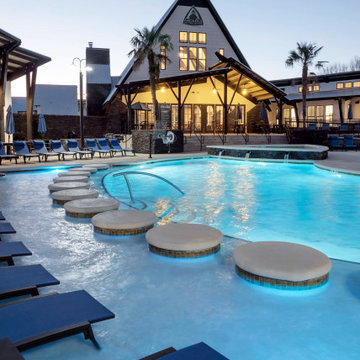
Student Housing Community in Duplexes linked together for Fraternities and Sororities
International Design Awards Honorable Mention for Professional Design
2018 American Institute of Building Design Best in Show
2018 American Institute of Building Design Grand ARDA American Residential Design Award for Multi-Family of the Year
2018 American Institute of Building Design Grand ARDA American Residential Design Award for Design Details
2018 NAHB Best in American Living Awards Gold Award for Detail of the Year
2018 NAHB Best in American Living Awards Gold Award for Student Housing
2019 Student Housing Business National Innovator Award for Best Student Housing Design over 400 Beds
AIA Chapter Housing Citation
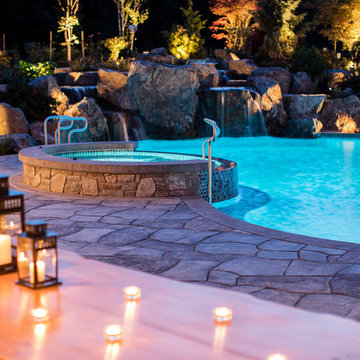
The look of large natural flagstone without the hassle of fitting all the different pieces together. Rosetta Grand Flagstone is the perfect solution for creating a natural look in your outdoor living space. It maintains the attractive texture and scale of large natural flagstone but can be laid in an easy-to-install pattern. Each slab’s thickness is consistent, making for a quick install and is perfect for patios, pathways, pool decks, outdoor kitchens and more. Photo: Barkman Concrete Ltd.
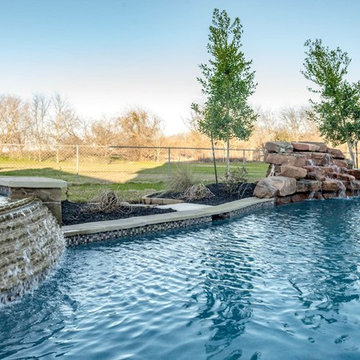
This free from shape pool has flagstone decking and glass mosaic water line tile. The spa and water fall are beautiful features in this pool.
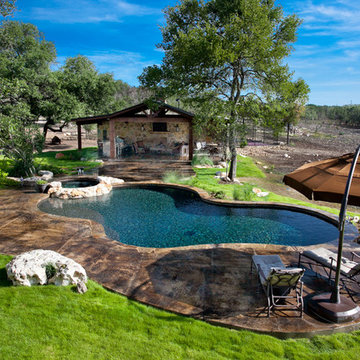
natural shape play pool, spa with boulder spillway, colored textured concrete pool decking. outdoor living pavilion, sport court, and extensive native Texas landscaping.
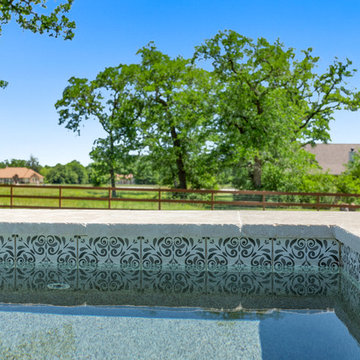
Materials used:
Waterline Tiles: Decorative Blue and White Tiles
Coping: Travertine
Pebbletec: Blue Granite
Call us today! (979) 704-6102
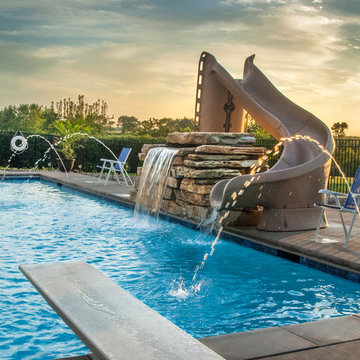
Request Free Quote
This inground swimming pool in Johnsburg, IL measures 20'0" x 45'0", and has a 9'0" diving well. The brushed concrete decking and coping covers almost 1300 square feet. The waterfall of stacked stone measures 5'0' high and is approximately 10'0" long. Deck spray water features and a 5'0" swim up bench are among the other features of the pool. A Turbo Twister slide and a diving board provide fun for the kids. The pool also features an automatic pool safety cover with custom cast concrete lid system. Photos by Larry Huene
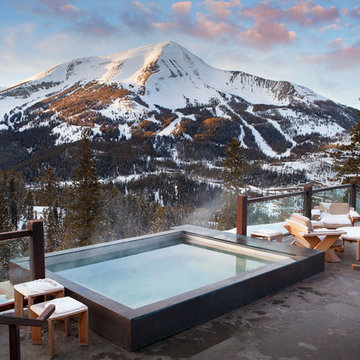
The Yellowstone Club, America’s most exclusive ski resort, is located in Big Sky, Montana and is a playground for the outdoor enthusiast who enjoys luxury. Centre Sky Architecture renovated the mid-mountain Rainbow Lodge from 5,000 square feet to almost 14,000 square feet. The original lodge had a heavy emphasis on a traditional feel, touting log walls and trusses and boasting the log cabin feel.
The color scheme went to grey and beige tones, lightening the interior. The dining room and kitchen were both expanded, a patio, two spas, a copper pool, and a workout facility were also added to the lodge.
(photos by Gibeon Photography)
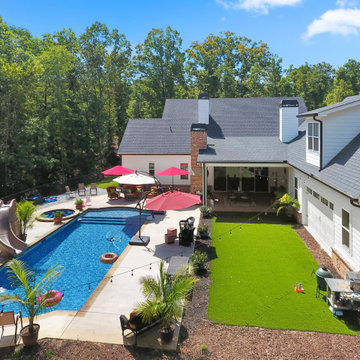
Backyard with pool, patio, hot tub, outdoor fireplace, turf. Beautiful All White Siding Country Home with Spacious Brick Floor Front Porch. Home Features Hardwood Flooring and Ceilings in Foyer and Kitchen. Rustic Family Room includes Stone Fireplace as well as a Vaulted Exposed Beam Ceiling. A Second Stone Fireplace Overlooks the Eating Area. The Kitchen Hosts Two Granite Counter Top Islands, Stainless Steel Appliances, Lots of Counter Tops Space and Natural Lighting. Large Master Bath. Outdoor Living Space includes a Covered Brick Patio with Brick Fireplace as well as a Swimming Pool with Water Slide and a in Ground Hot Tub.
Country Pool Design Ideas with Concrete Slab
3
