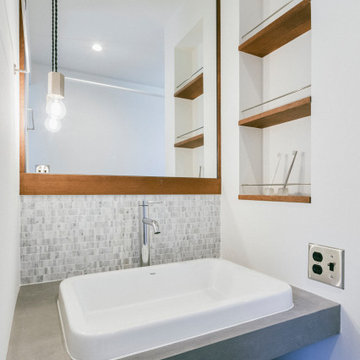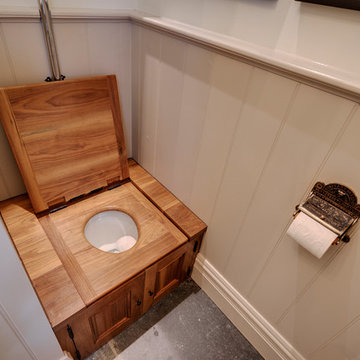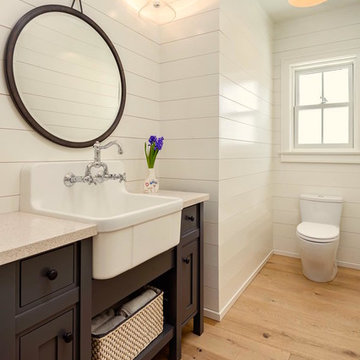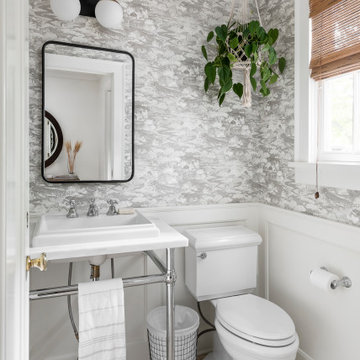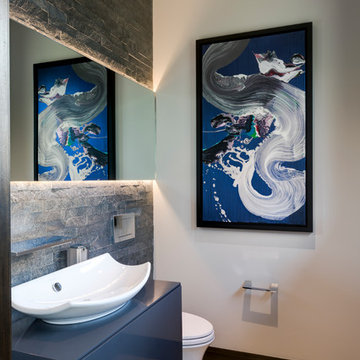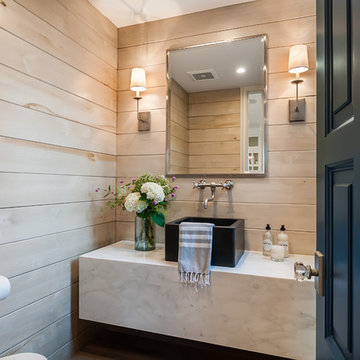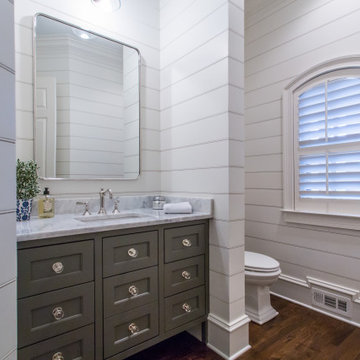Country Powder Room Design Ideas with Grey Cabinets
Refine by:
Budget
Sort by:Popular Today
1 - 20 of 125 photos
Item 1 of 3

This grand 2-story home with first-floor owner’s suite includes a 3-car garage with spacious mudroom entry complete with built-in lockers. A stamped concrete walkway leads to the inviting front porch. Double doors open to the foyer with beautiful hardwood flooring that flows throughout the main living areas on the 1st floor. Sophisticated details throughout the home include lofty 10’ ceilings on the first floor and farmhouse door and window trim and baseboard. To the front of the home is the formal dining room featuring craftsman style wainscoting with chair rail and elegant tray ceiling. Decorative wooden beams adorn the ceiling in the kitchen, sitting area, and the breakfast area. The well-appointed kitchen features stainless steel appliances, attractive cabinetry with decorative crown molding, Hanstone countertops with tile backsplash, and an island with Cambria countertop. The breakfast area provides access to the spacious covered patio. A see-thru, stone surround fireplace connects the breakfast area and the airy living room. The owner’s suite, tucked to the back of the home, features a tray ceiling, stylish shiplap accent wall, and an expansive closet with custom shelving. The owner’s bathroom with cathedral ceiling includes a freestanding tub and custom tile shower. Additional rooms include a study with cathedral ceiling and rustic barn wood accent wall and a convenient bonus room for additional flexible living space. The 2nd floor boasts 3 additional bedrooms, 2 full bathrooms, and a loft that overlooks the living room.
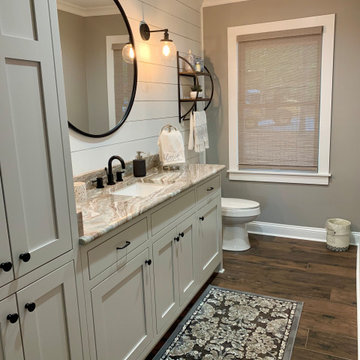
Gorgeous powder room with gray cabinets and quartzite countertops. Matte Black hardware.

The 1790 Garvin-Weeks Farmstead is a beautiful farmhouse with Georgian and Victorian period rooms as well as a craftsman style addition from the early 1900s. The original house was from the late 18th century, and the barn structure shortly after that. The client desired architectural styles for her new master suite, revamped kitchen, and family room, that paid close attention to the individual eras of the home. The master suite uses antique furniture from the Georgian era, and the floral wallpaper uses stencils from an original vintage piece. The kitchen and family room are classic farmhouse style, and even use timbers and rafters from the original barn structure. The expansive kitchen island uses reclaimed wood, as does the dining table. The custom cabinetry, milk paint, hand-painted tiles, soapstone sink, and marble baking top are other important elements to the space. The historic home now shines.
Eric Roth

Adding the decorative molding to this powder room combined with the curved vanity transformed the space into a classic powder room befitting this fabulous home.

Our carpenters labored every detail from chainsaws to the finest of chisels and brad nails to achieve this eclectic industrial design. This project was not about just putting two things together, it was about coming up with the best solutions to accomplish the overall vision. A true meeting of the minds was required around every turn to achieve "rough" in its most luxurious state.
Featuring: Floating vanity, rough cut wood top, beautiful accent mirror and Porcelanosa wood grain tile as flooring and backsplashes.
PhotographerLink
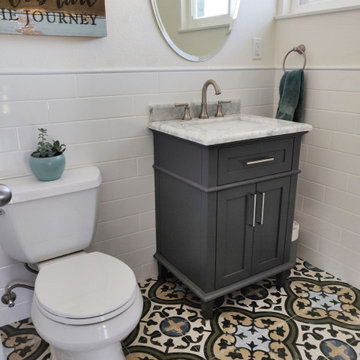
Colorful, decorative tile brings fun and some old-world charm to this small front entry bathroom. Rustic art picks up hints of color from the flooring and the simple horizontal subway tiles provide a simple background for the stylish stand alone vanity with marble top.
Country Powder Room Design Ideas with Grey Cabinets
1





