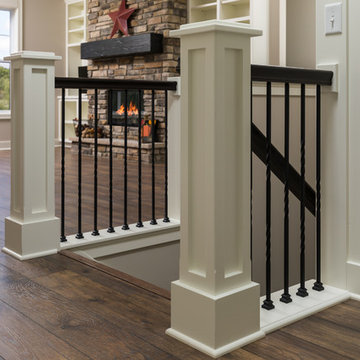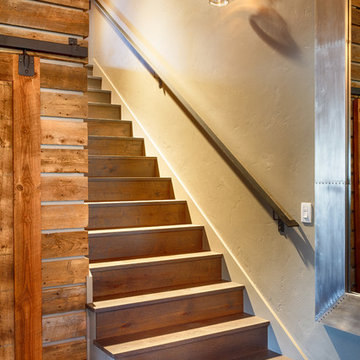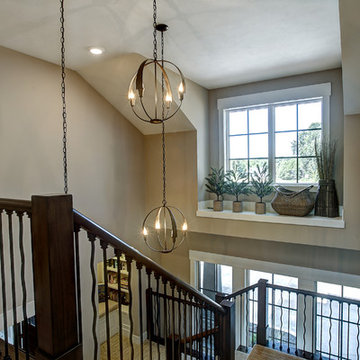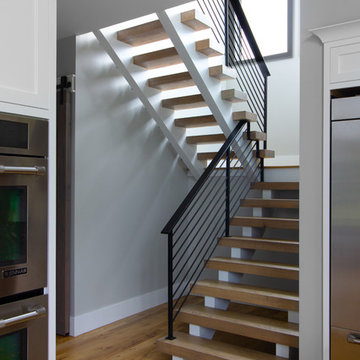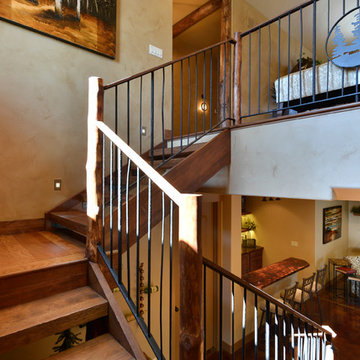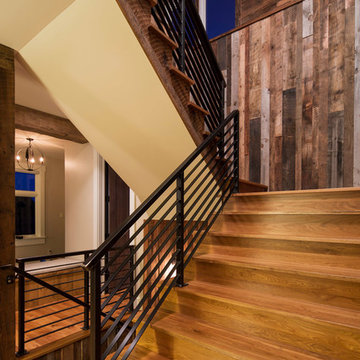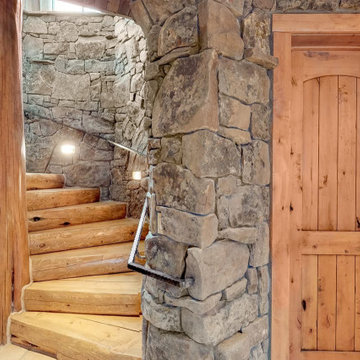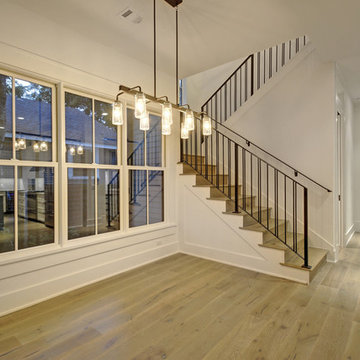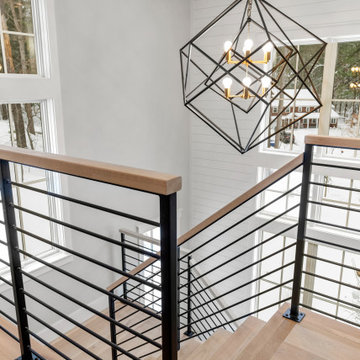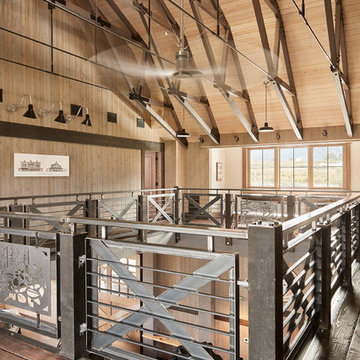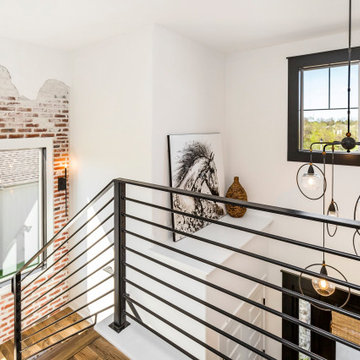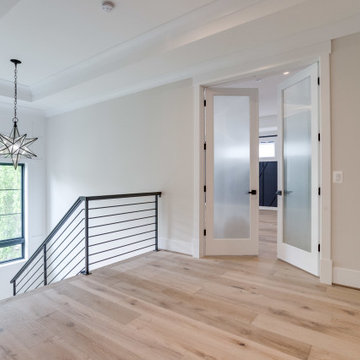Country Staircase Design Ideas with Metal Railing
Refine by:
Budget
Sort by:Popular Today
201 - 220 of 1,105 photos
Item 1 of 3
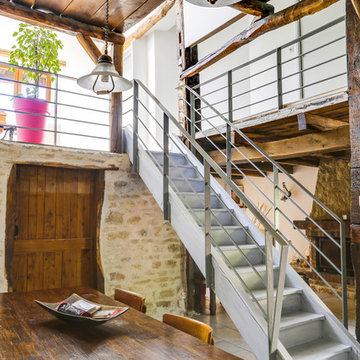
Conceptions des gardes corps métalliques. Auparavant, les gardes corps de l'escalier et des paliers étaient en bois, avec des montants verticaux assez larges et de couleur foncée, cela obscurcissait la pièce. Le bois et le metal se marie très bien et donne de la modernité à l'ensemble.
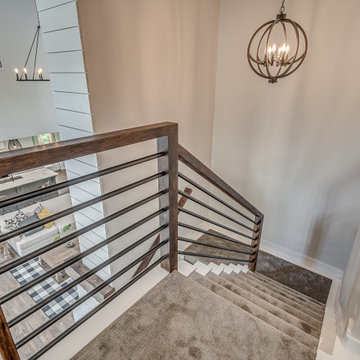
Stairway landing of modern farmhouse featuring black pipe railing, hand-scraped wood details, and inset carpeting with white trim.

Rustic ranch near Pagosa Springs, Colorado. Offers 270 degree views north. Corrugated sheet metal accents. Cove lighting. Ornamental banister. Turret.
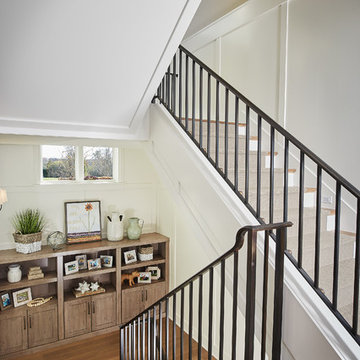
Photographer: Ashley Avila Photography
Builder: Colonial Builders - Tim Schollart
Interior Designer: Laura Davidson
This large estate house was carefully crafted to compliment the rolling hillsides of the Midwest. Horizontal board & batten facades are sheltered by long runs of hipped roofs and are divided down the middle by the homes singular gabled wall. At the foyer, this gable takes the form of a classic three-part archway.
Going through the archway and into the interior, reveals a stunning see-through fireplace surround with raised natural stone hearth and rustic mantel beams. Subtle earth-toned wall colors, white trim, and natural wood floors serve as a perfect canvas to showcase patterned upholstery, black hardware, and colorful paintings. The kitchen and dining room occupies the space to the left of the foyer and living room and is connected to two garages through a more secluded mudroom and half bath. Off to the rear and adjacent to the kitchen is a screened porch that features a stone fireplace and stunning sunset views.
Occupying the space to the right of the living room and foyer is an understated master suite and spacious study featuring custom cabinets with diagonal bracing. The master bedroom’s en suite has a herringbone patterned marble floor, crisp white custom vanities, and access to a his and hers dressing area.
The four upstairs bedrooms are divided into pairs on either side of the living room balcony. Downstairs, the terraced landscaping exposes the family room and refreshment area to stunning views of the rear yard. The two remaining bedrooms in the lower level each have access to an en suite bathroom.
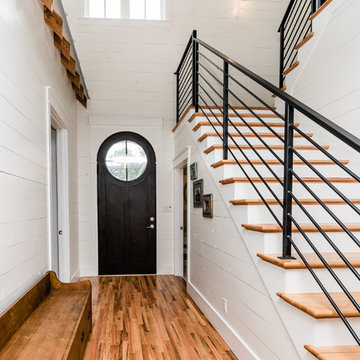
Modern Farmhouse Custom Home Design by Purser Architectural. Photography by White Orchid Photography. Granbury, Texas
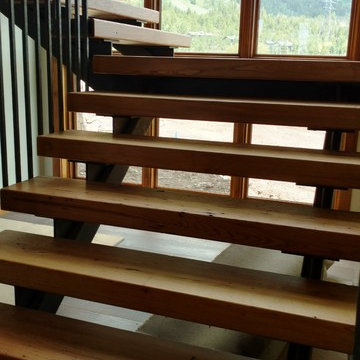
This stunning custom staircase was constructed by Revient Reclaimed Wood for a customer's mountain home in Shooting Star, just outside of Jackson Hole WY.
Customer Testimonial: '' I have just completed my new rustic style home in Jackson WY. And can say unequivocally that dealing with Revient Reclaimed Woods was one of my most pleasant experiences in dealing with numerous vendors. My 120 plus year old wormy chestnut flooring and stair treads are truly stunning and are admired and commented on by almost everyone who sees the house. The deep richness of the wood and the character and patina of the finish are certainly a highlight of this very experienced flooring. Too bad we can't get better with age. Five stars out of five for product, customer service and follow-up.'' Lee Lipscomb Teton Village WY.
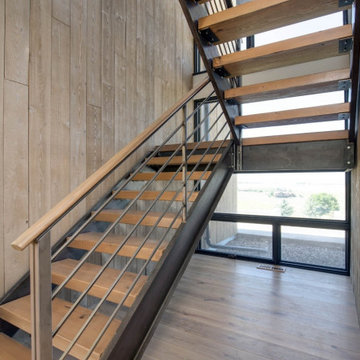
AquaFir™ siding, trim, and interior accents in driftwood and black with wire brush texture in douglas fir.
Product Use: 1x8 shiplap in the driftwood siding and interior accents and 1x6 square edge black material for board and batten as well as trim. 5/8” Breckenridge panels in black for the soffit.
Country Staircase Design Ideas with Metal Railing
11
