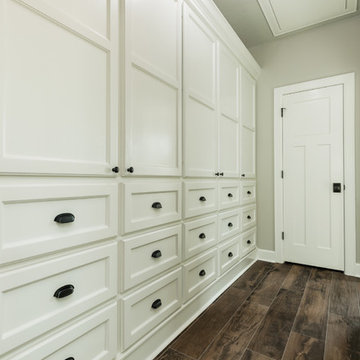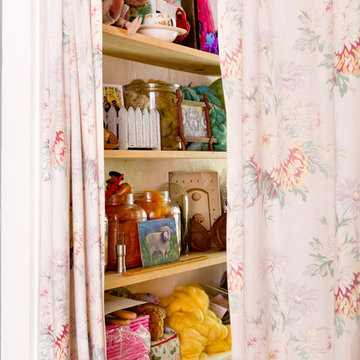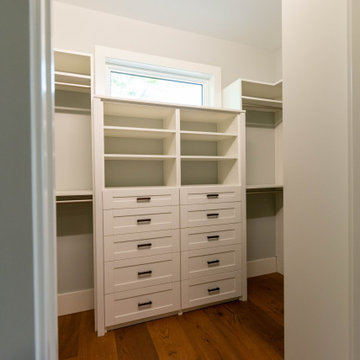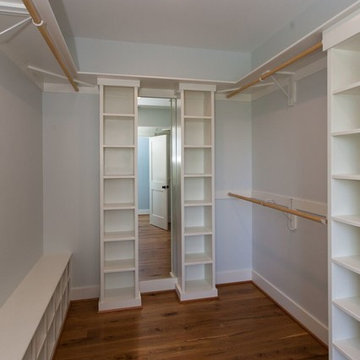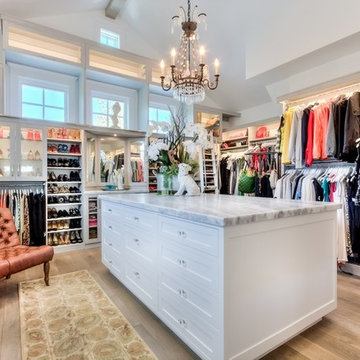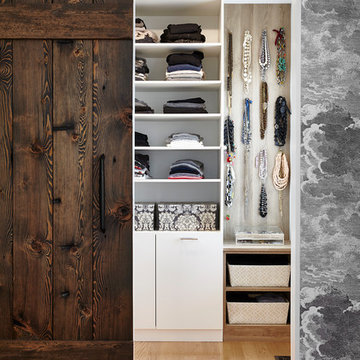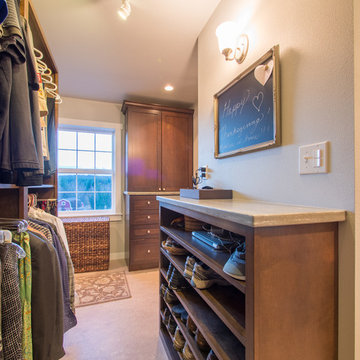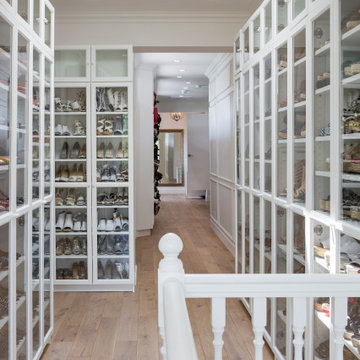Country Storage and Wardrobe Design Ideas
Refine by:
Budget
Sort by:Popular Today
21 - 40 of 1,055 photos
Item 1 of 3
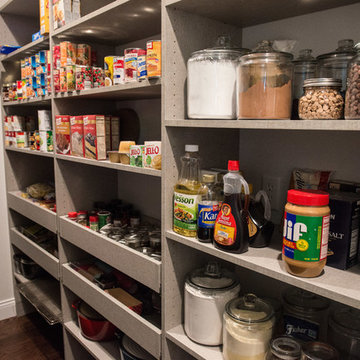
Walk-in pantry comes right off the spacious kitchen. Housing everything from small appliances to food products, this pantry has a place for each & every item.
Mandi B Photography

The “Rustic Classic” is a 17,000 square foot custom home built for a special client, a famous musician who wanted a home befitting a rockstar. This Langley, B.C. home has every detail you would want on a custom build.
For this home, every room was completed with the highest level of detail and craftsmanship; even though this residence was a huge undertaking, we didn’t take any shortcuts. From the marble counters to the tasteful use of stone walls, we selected each material carefully to create a luxurious, livable environment. The windows were sized and placed to allow for a bright interior, yet they also cultivate a sense of privacy and intimacy within the residence. Large doors and entryways, combined with high ceilings, create an abundance of space.
A home this size is meant to be shared, and has many features intended for visitors, such as an expansive games room with a full-scale bar, a home theatre, and a kitchen shaped to accommodate entertaining. In any of our homes, we can create both spaces intended for company and those intended to be just for the homeowners - we understand that each client has their own needs and priorities.
Our luxury builds combine tasteful elegance and attention to detail, and we are very proud of this remarkable home. Contact us if you would like to set up an appointment to build your next home! Whether you have an idea in mind or need inspiration, you’ll love the results.

Master Suite, Window Seat
www.johnevansdesign.com
(Photographed by Billy Bolton)
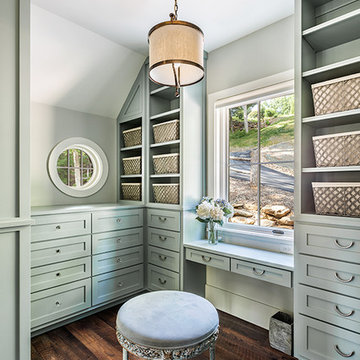
This light and airy lake house features an open plan and refined, clean lines that are reflected throughout in details like reclaimed wide plank heart pine floors, shiplap walls, V-groove ceilings and concealed cabinetry. The home's exterior combines Doggett Mountain stone with board and batten siding, accented by a copper roof.
Photography by Rebecca Lehde, Inspiro 8 Studios.
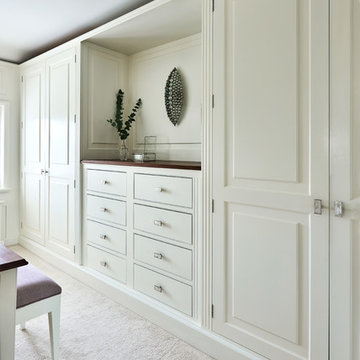
The client was looking for a bespoke dressing room within the master suite. The beautiful cupboards are finished in Farrow and Ball Wimborne White and the interiors, dressing table and drawer tops are solid walnut and maple. This seamless design includes a large amount of storage hidden away keeping everything neat.
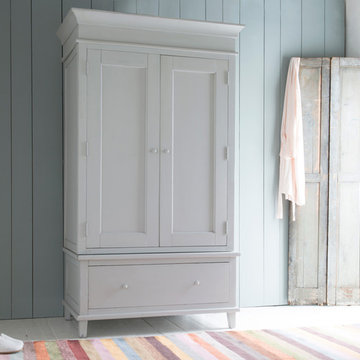
We've hand-carved this sturdy armoire, splashed on our scuffed grey paint and finished it off with vintage-y bronze knobs for a wardrobe that'll hang your glad-rags for years (or even centuries) to come.

The Kelso's Primary Closet is a spacious and well-organized haven for their wardrobe and personal belongings. The closet features a luxurious gray carpet that adds a touch of comfort and warmth to the space. A large gray linen bench provides a stylish seating area where one can sit and contemplate outfit choices or simply relax. The closet itself is a generous walk-in design, offering ample room for clothing, shoes, and accessories. The round semi-flush lighting fixtures provide soft and ambient illumination, ensuring that every corner of the closet is well-lit. The white melamine closet system provides a sleek and clean aesthetic, with shelves, drawers, and hanging rods meticulously arranged to maximize storage and organization. The Kelso's Primary Closet combines functionality and style, creating a functional and visually appealing space to showcase their fashion collection.
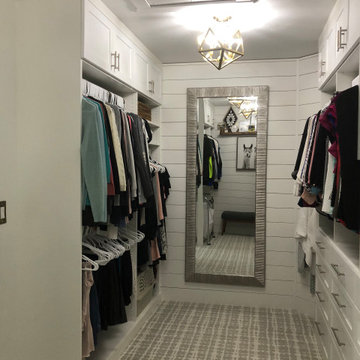
Typical builder closet with fixed rods and shelves, all sprayed the same color as the ceiling and walls.
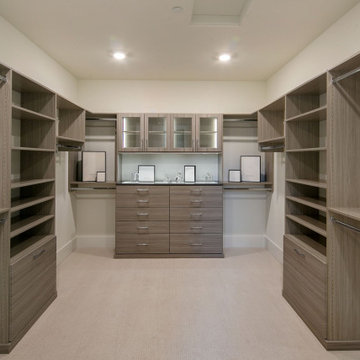
The Kelso's Primary Closet is a well-designed and functional space that offers convenience and style. The closet features cabinet lighting, illuminating the interior and making it easier to find and organize belongings. White can lights provide overall ambient lighting, ensuring a well-lit environment. Gray wooden cabinets offer ample storage space for clothing, accessories, and other items. The closet also includes a jewelry display area, allowing for easy organization and showcasing of favorite pieces. With its large walk-in design, there is plenty of room to navigate and access belongings comfortably. The closet is adorned with nickel and silver hardware, adding a touch of elegance and cohesion to the overall aesthetic. The Kelso's Primary Closet is a combination of practicality and aesthetics, providing a stylish and organized space for their wardrobe and personal items.

Inspired by the majesty of the Northern Lights and this family's everlasting love for Disney, this home plays host to enlighteningly open vistas and playful activity. Like its namesake, the beloved Sleeping Beauty, this home embodies family, fantasy and adventure in their truest form. Visions are seldom what they seem, but this home did begin 'Once Upon a Dream'. Welcome, to The Aurora.
Country Storage and Wardrobe Design Ideas
2
