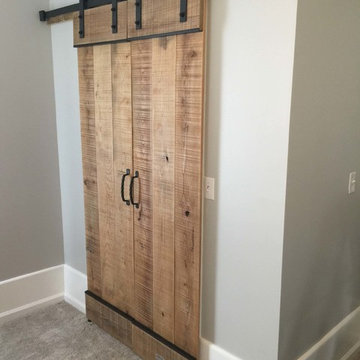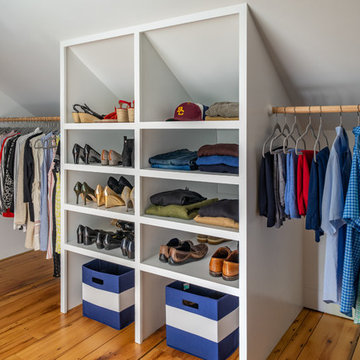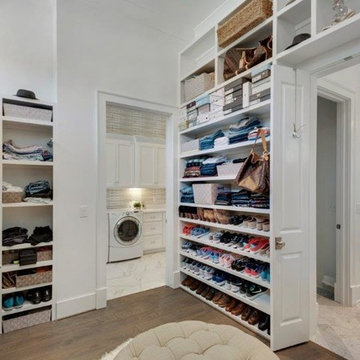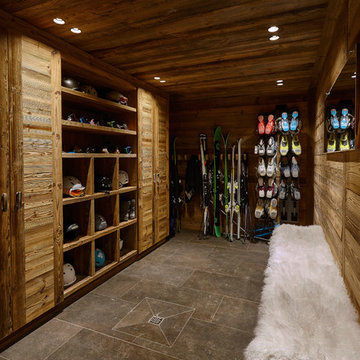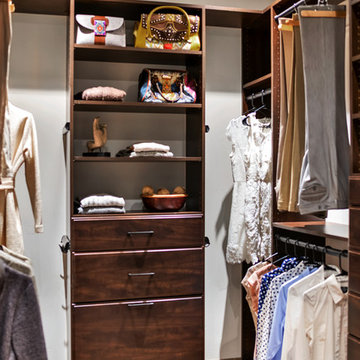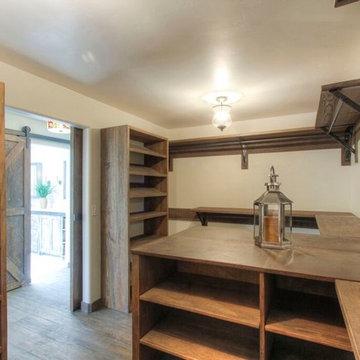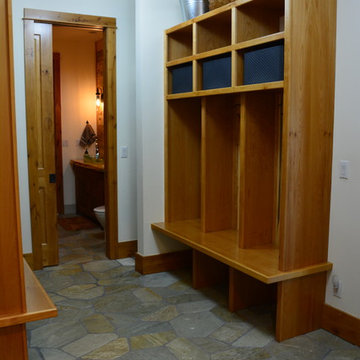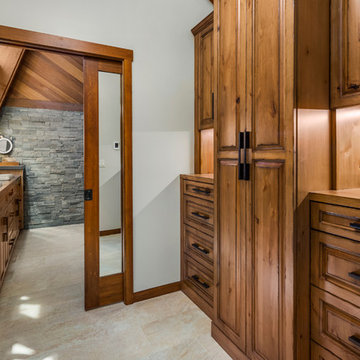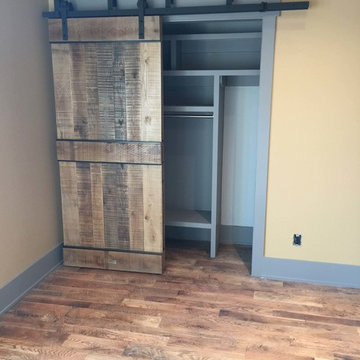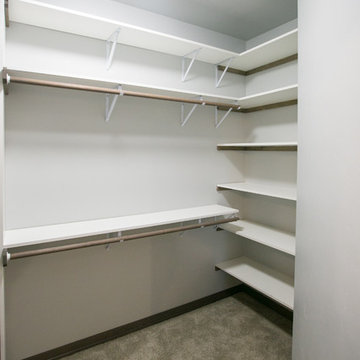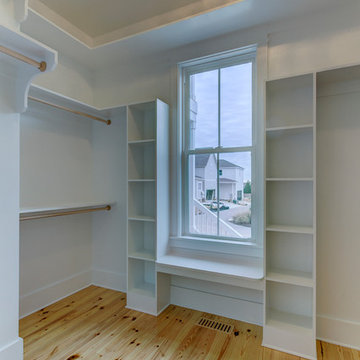Country Storage and Wardrobe Design Ideas
Refine by:
Budget
Sort by:Popular Today
101 - 120 of 457 photos
Item 1 of 3
This traditional oak cabinetry for this master dressing room is by the English Kitchen Company. The bespoke cabinetry was designed with the client to ensure all storage needs were met. The island with the granite worktop houses further drawer space, and open shelving next to the wardrobe allows display space for personal items. The upholstered chair in Romo fabric allows a comfortable seat for the dressing table, which gives further storage space.
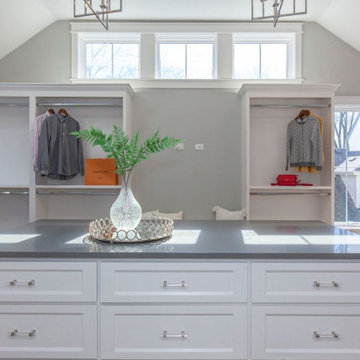
A master closet with room for everything at your fingertips!
Areas for dressing as well as hair and makeup all in this thoughtfully designed closet.
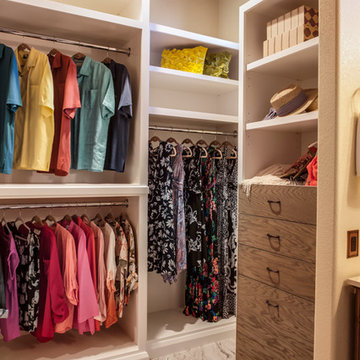
Clothes for warm weather hang neatly in this custom closet using reclaimed wood. Providing plentiful hang space, adjustable shelves and storage drawers, the closet is open and a smart extension from the master bath.
Photography by Lydia Cutter
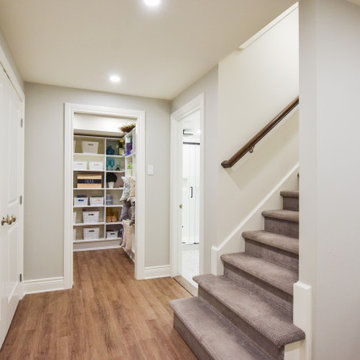
California Closets helped to design this wonderful storage bonus area in this beautiful basement
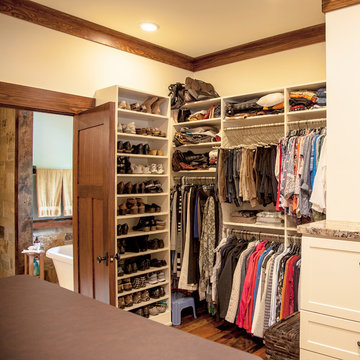
The owners of this beautiful home have a strong interest in the classic lodges of the National Parks. MossCreek worked with them on designing a home that paid homage to these majestic structures while at the same time providing a modern space for family gatherings and relaxed lakefront living. With large-scale exterior elements, and soaring interior timber frame work featuring handmade iron work, this home is a fitting tribute to a uniquely American architectural heritage.
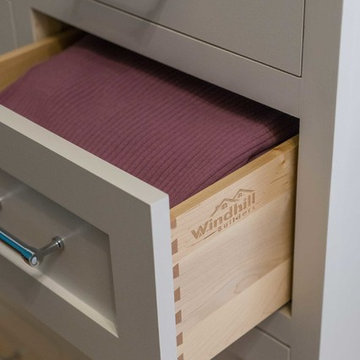
We gave this rather dated farmhouse some dramatic upgrades that brought together the feminine with the masculine, combining rustic wood with softer elements. In terms of style her tastes leaned toward traditional and elegant and his toward the rustic and outdoorsy. The result was the perfect fit for this family of 4 plus 2 dogs and their very special farmhouse in Ipswich, MA. Character details create a visual statement, showcasing the melding of both rustic and traditional elements without too much formality. The new master suite is one of the most potent examples of the blending of styles. The bath, with white carrara honed marble countertops and backsplash, beaded wainscoting, matching pale green vanities with make-up table offset by the black center cabinet expand function of the space exquisitely while the salvaged rustic beams create an eye-catching contrast that picks up on the earthy tones of the wood. The luxurious walk-in shower drenched in white carrara floor and wall tile replaced the obsolete Jacuzzi tub. Wardrobe care and organization is a joy in the massive walk-in closet complete with custom gliding library ladder to access the additional storage above. The space serves double duty as a peaceful laundry room complete with roll-out ironing center. The cozy reading nook now graces the bay-window-with-a-view and storage abounds with a surplus of built-ins including bookcases and in-home entertainment center. You can’t help but feel pampered the moment you step into this ensuite. The pantry, with its painted barn door, slate floor, custom shelving and black walnut countertop provide much needed storage designed to fit the family’s needs precisely, including a pull out bin for dog food. During this phase of the project, the powder room was relocated and treated to a reclaimed wood vanity with reclaimed white oak countertop along with custom vessel soapstone sink and wide board paneling. Design elements effectively married rustic and traditional styles and the home now has the character to match the country setting and the improved layout and storage the family so desperately needed. And did you see the barn? Photo credit: Eric Roth
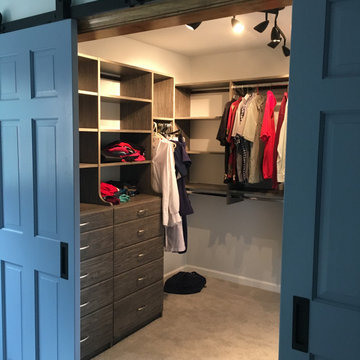
Sliding barn doors not only look awesome they serve a purpose here of preventing swinging doors getting in the way in a small space. The barn door to the bathroom doubles as a door over another small closet with-in the master closet.
H2 Llc provided the closet organization with in the closet working closely with the homeowners to obtain the perfect closet organization. This is such an improvement over the small reach-in closet that was removed to make a space for the walk-in closet.
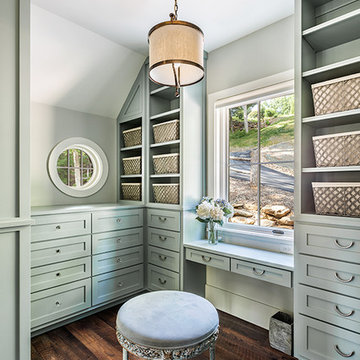
This light and airy lake house features an open plan and refined, clean lines that are reflected throughout in details like reclaimed wide plank heart pine floors, shiplap walls, V-groove ceilings and concealed cabinetry. The home's exterior combines Doggett Mountain stone with board and batten siding, accented by a copper roof.
Photography by Rebecca Lehde, Inspiro 8 Studios.
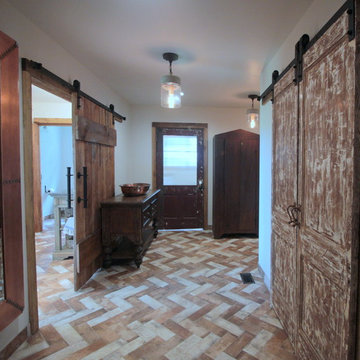
Renovation of a master bath suite, dressing room and laundry room in a log cabin farm house.
The laundry room has a fabulous white enamel and iron trough sink with double goose neck faucets - ideal for scrubbing dirty farmer's clothing. The cabinet and shelving were custom made using the reclaimed wood from the farm. A quartz counter for folding laundry is set above the washer and dryer. A ribbed glass panel was installed in the door to the laundry room, which was retrieved from a wood pile, so that the light from the room's window would flow through to the dressing room and vestibule, while still providing privacy between the spaces.
Interior Design & Photo ©Suzanne MacCrone Rogers
Architectural Design - Robert C. Beeland, AIA, NCARB
Country Storage and Wardrobe Design Ideas
6
