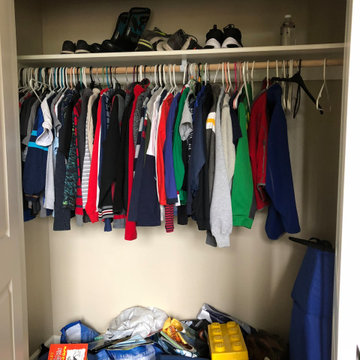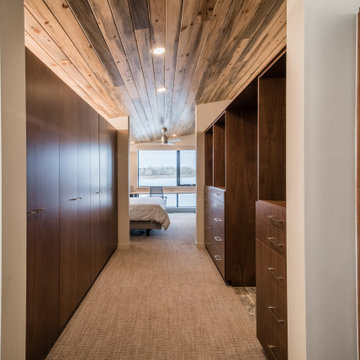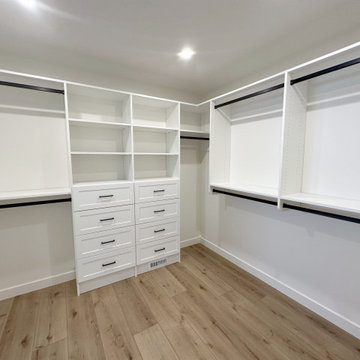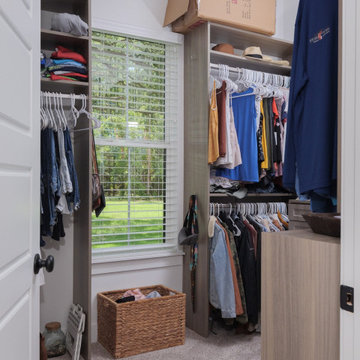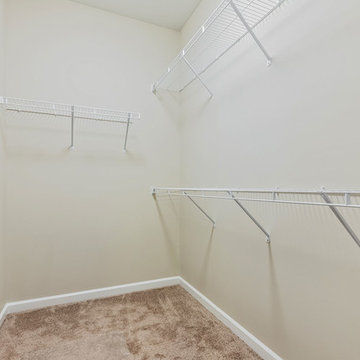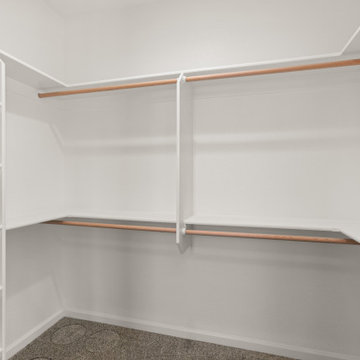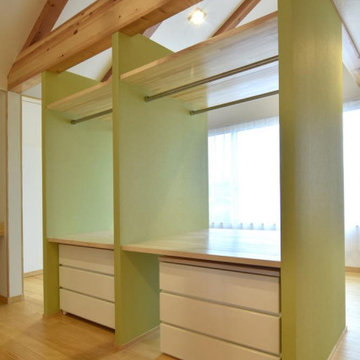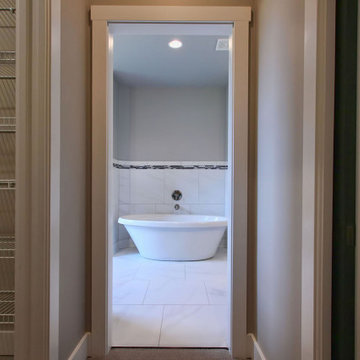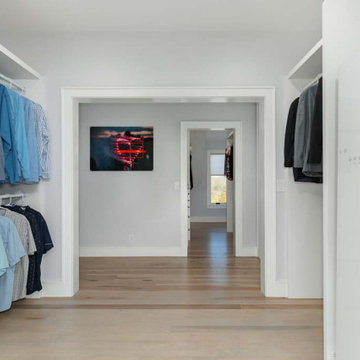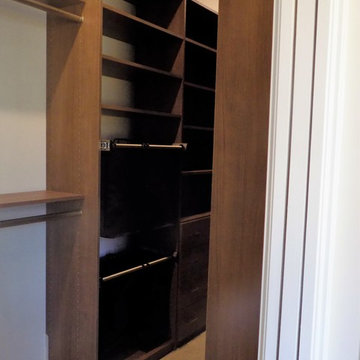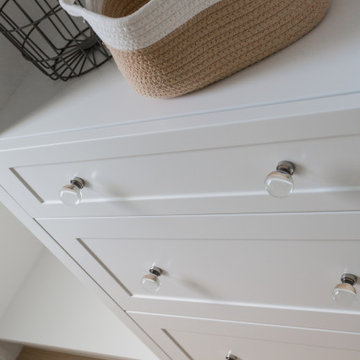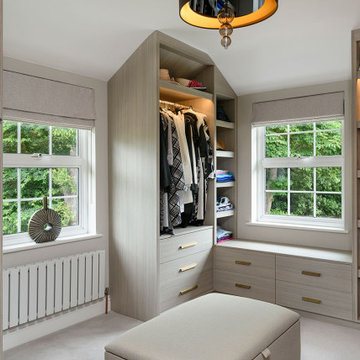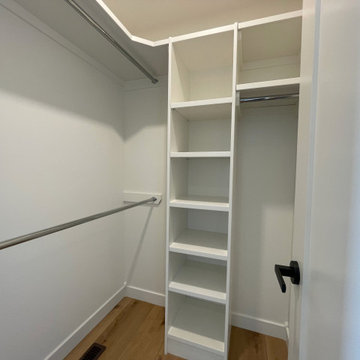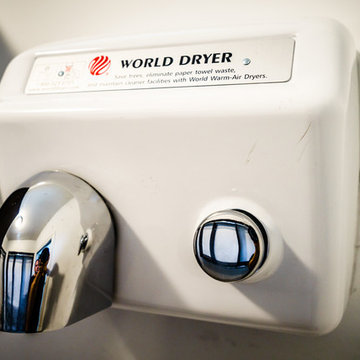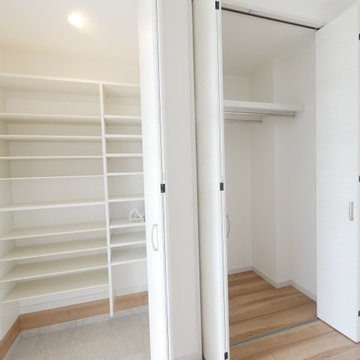Country Storage and Wardrobe Design Ideas with Beige Floor
Refine by:
Budget
Sort by:Popular Today
161 - 180 of 257 photos
Item 1 of 3
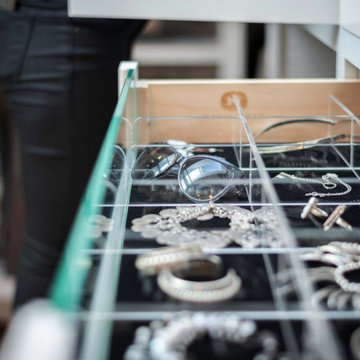
Our objective for this project was to provide a complete remodeling package for a family home in Montecito, CA that could accommodate a family of four. Our team took charge of the project by designing, drafting, managing and staging the whole home. We utilized marble as one of the main materials in multiple areas of the home. The overall style blended a modern and contemporary touch with a cozy farmhouse setting, inspired by renowned designer Joanna Gaines. We are delighted to have exceeded our client’s expectations with the final result of this project, which we believe will leave the family satisfied for many years to come.

This Paradise Model ATU is extra tall and grand! As you would in you have a couch for lounging, a 6 drawer dresser for clothing, and a seating area and closet that mirrors the kitchen. Quartz countertops waterfall over the side of the cabinets encasing them in stone. The custom kitchen cabinetry is sealed in a clear coat keeping the wood tone light. Black hardware accents with contrast to the light wood. A main-floor bedroom- no crawling in and out of bed. The wallpaper was an owner request; what do you think of their choice?
The bathroom has natural edge Hawaiian mango wood slabs spanning the length of the bump-out: the vanity countertop and the shelf beneath. The entire bump-out-side wall is tiled floor to ceiling with a diamond print pattern. The shower follows the high contrast trend with one white wall and one black wall in matching square pearl finish. The warmth of the terra cotta floor adds earthy warmth that gives life to the wood. 3 wall lights hang down illuminating the vanity, though durning the day, you likely wont need it with the natural light shining in from two perfect angled long windows.
This Paradise model was way customized. The biggest alterations were to remove the loft altogether and have one consistent roofline throughout. We were able to make the kitchen windows a bit taller because there was no loft we had to stay below over the kitchen. This ATU was perfect for an extra tall person. After editing out a loft, we had these big interior walls to work with and although we always have the high-up octagon windows on the interior walls to keep thing light and the flow coming through, we took it a step (or should I say foot) further and made the french pocket doors extra tall. This also made the shower wall tile and shower head extra tall. We added another ceiling fan above the kitchen and when all of those awning windows are opened up, all the hot air goes right up and out.
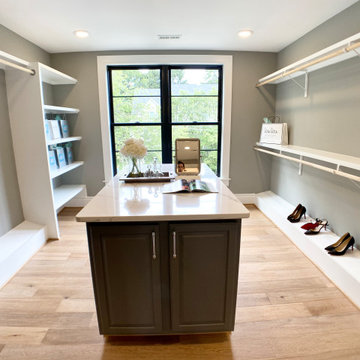
The dressing closet is not forgotten or neglected when staging a model home
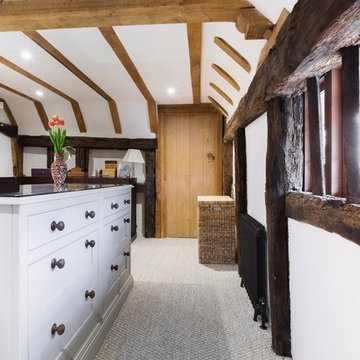
We see so many beautiful homes in so many amazing locations, but every now and then we step into a home that really does take our breath away!
Located on the most wonderfully serene country lane in the heart of East Sussex, Mr & Mrs Carter's home really is one of a kind. A period property originally built in the 14th century, it holds so much incredible history, and has housed many families over the hundreds of years. Burlanes were commissioned to design, create and install the kitchen and utility room, and a number of other rooms in the home, including the family bathroom, the master en-suite and dressing room, and bespoke shoe storage for the entrance hall.
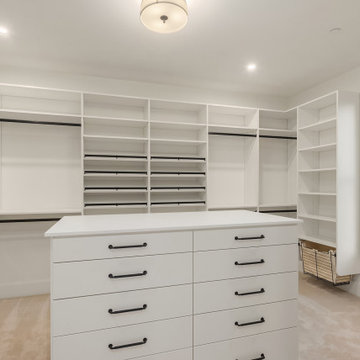
This project was a whole-home new construction modern farmhouse design on Mercer Island. The design inspiration for this project was a creative mix of classic farmhouse coupled with contemporary luxury design aesthetics.
Country Storage and Wardrobe Design Ideas with Beige Floor
9
