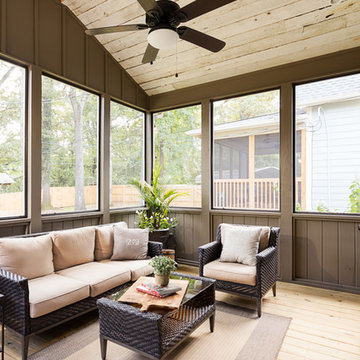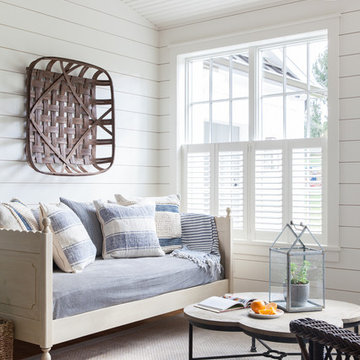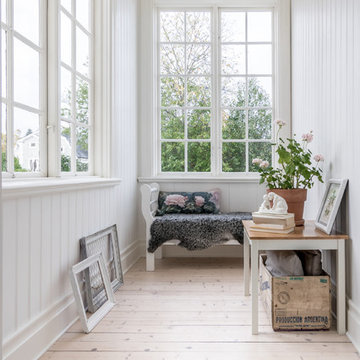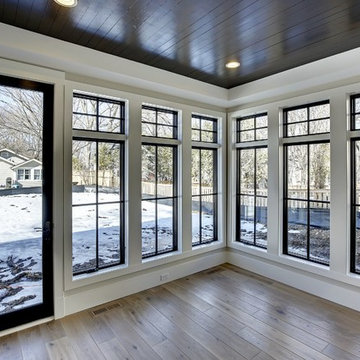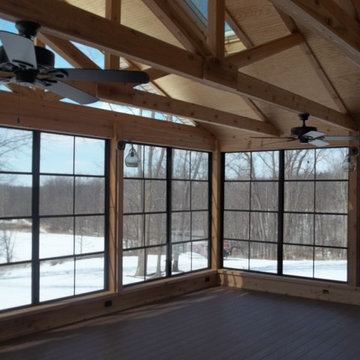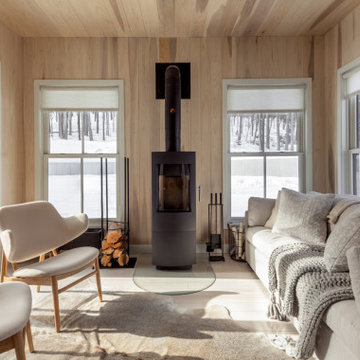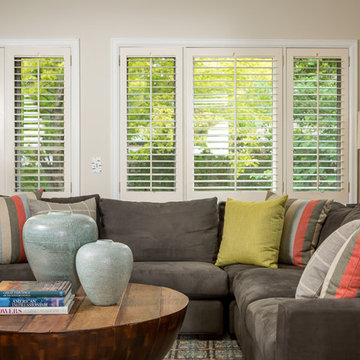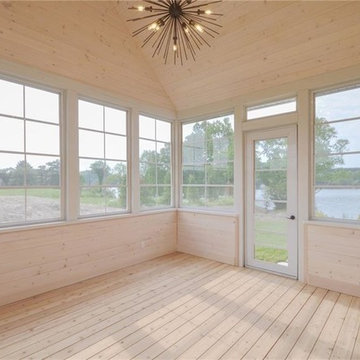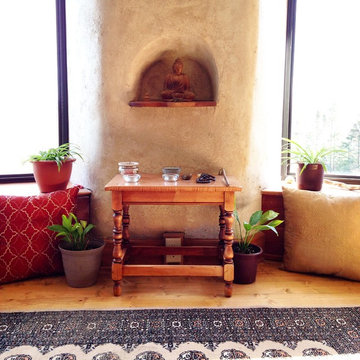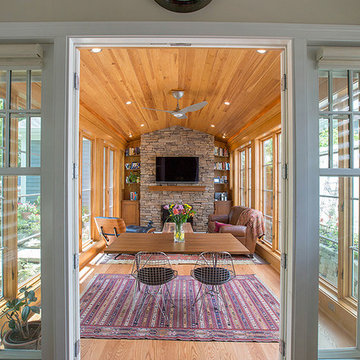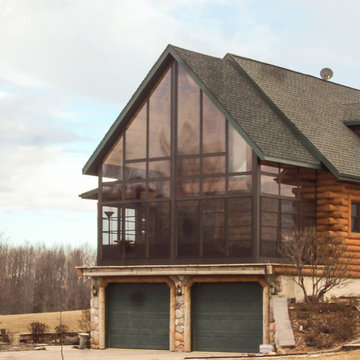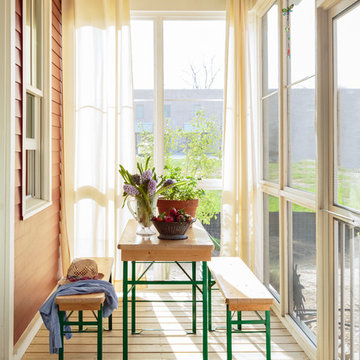Country Sunroom Design Photos with Light Hardwood Floors
Refine by:
Budget
Sort by:Popular Today
1 - 20 of 140 photos
Item 1 of 3
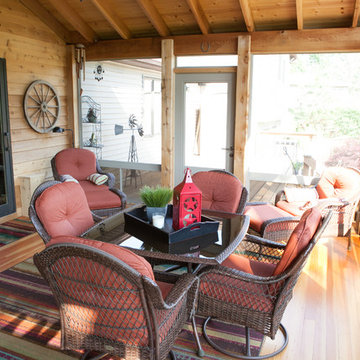
When Bill and Jackie Fox decided it was time for a 3 Season room, they worked with Todd Jurs at Advance Design Studio to make their back yard dream come true. Situated on an acre lot in Gilberts, the Fox’s wanted to enjoy their yard year round, get away from the mosquitoes, and enhance their home’s living space with an indoor/outdoor space the whole family could enjoy.
“Todd and his team at Advance Design Studio did an outstanding job meeting my needs. Todd did an excellent job helping us determine what we needed and how to design the space”, says Bill.
The 15’ x 18’ 3 Season’s Room was designed with an open end gable roof, exposing structural open beam cedar rafters and a beautiful tongue and groove Knotty Pine ceiling. The floor is a tongue and groove Douglas Fir, and amenities include a ceiling fan, a wall mounted TV and an outdoor pergola. Adjustable plexi-glass windows can be opened and closed for ease of keeping the space clean, and use in the cooler months. “With this year’s mild seasons, we have actually used our 3 season’s room year round and have really enjoyed it”, reports Bill.
“They built us a beautiful 3-season room. Everyone involved was great. Our main builder DJ, was quite a craftsman. Josh our Project Manager was excellent. The final look of the project was outstanding. We could not be happier with the overall look and finished result. I have already recommended Advance Design Studio to my friends”, says Bill Fox.
Photographer: Joe Nowak
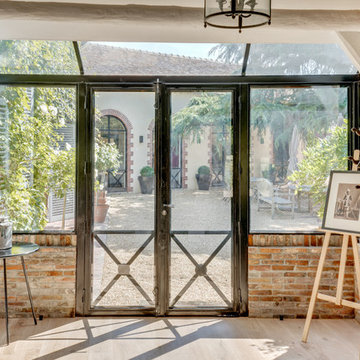
Dépose de l'ancienne véranda et création d'une nouvelle véranda sur-mesure . On a fait le choix de faire les soubassements en brique pour reprendre les éléments de brique déjà présents dans les lieux et ainsi rester dans le style de la maison.
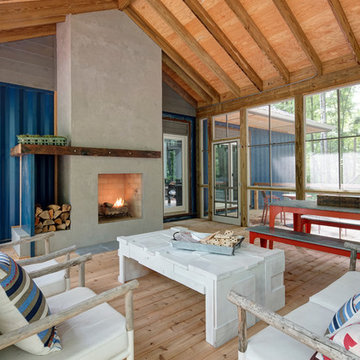
The peeks of container throughout the home are a nod to its signature architectural detail. Bringing the outdoors in was also important to the homeowners and the designers were able to harvest trees from the property to use throughout the home. Natural light pours into the home during the day from the many purposefully positioned windows.
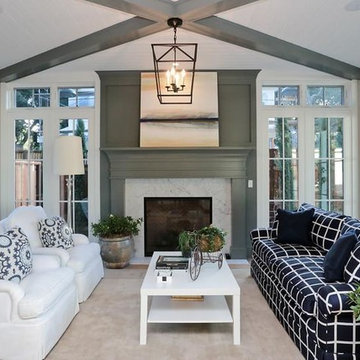
The inspiration for this room was the glassed in sunrooms you often find back east. This room has floor to ceiling glass on 3 sides to make it an inviting room even during winter.
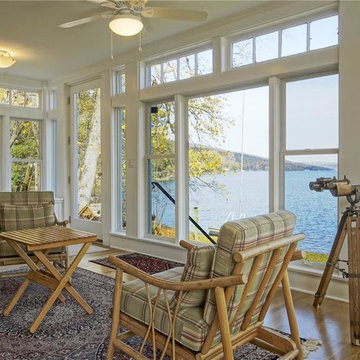
The original cottage has been in the owner’s family for multiple generations. While quaint and picturesque, over the years, the small residence could no longer handle the demands of the growing family. As a result, the design included both a renovation of the existing 1st floor, as well as an expansion to the 2nd floor. Using an open concept design approach, and through the use of numerous Integrity® windows, the family is now able to appreciate the incredible lakeside views from every room. Integrity offered a great balance between price and aesthetics and allowed the renovation to not only stay on budget but kept the historical character of the cottage in tact as well.
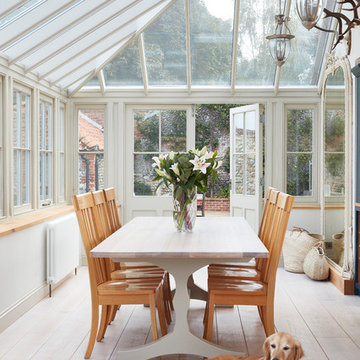
This classic country kitchen shows shaker at its best with the use of simple lines made beautiful through use of natural colour and material throughout.
From the smooth Carrara marble to the resilient oak end grain island, multiple work surfaces give a varied and tactile feel to the room and maintain the natural ambience.
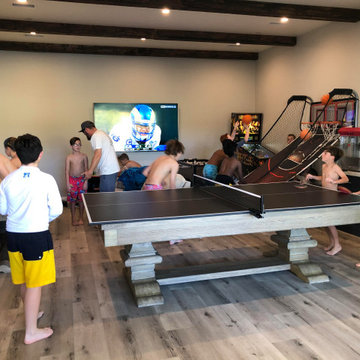
Complete matching game room suite with pool table/table tennis combo, shuffleboard table, foosball table and pinball machine
Country Sunroom Design Photos with Light Hardwood Floors
1
