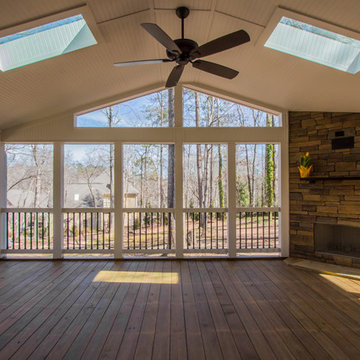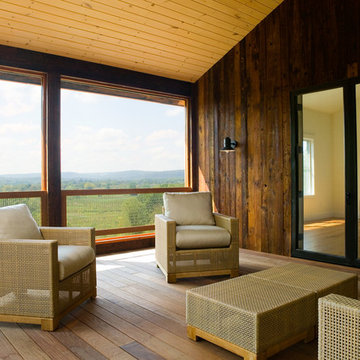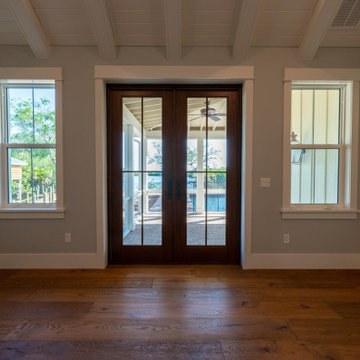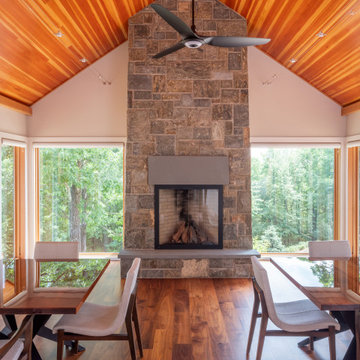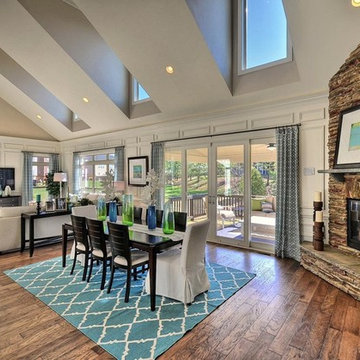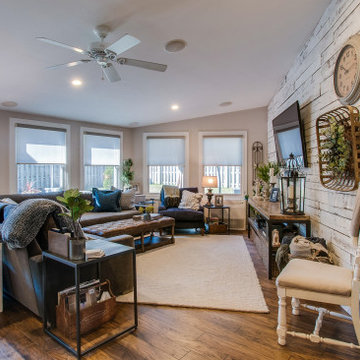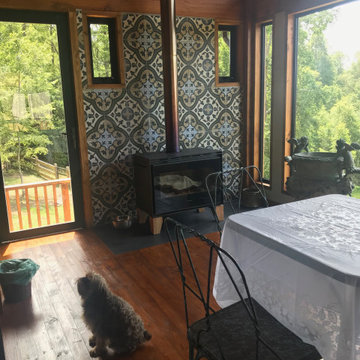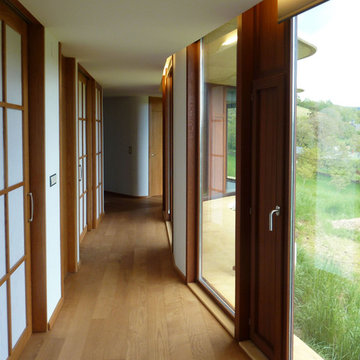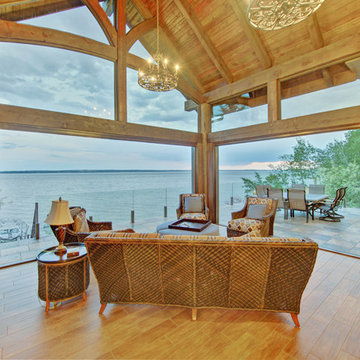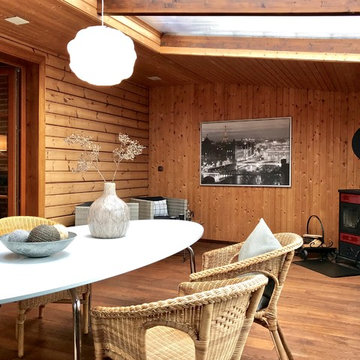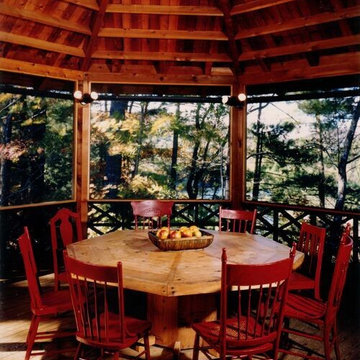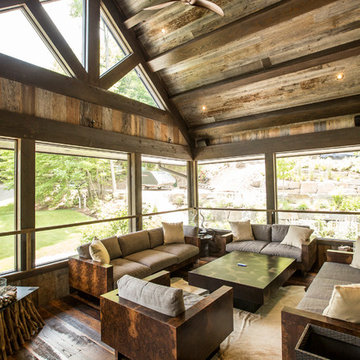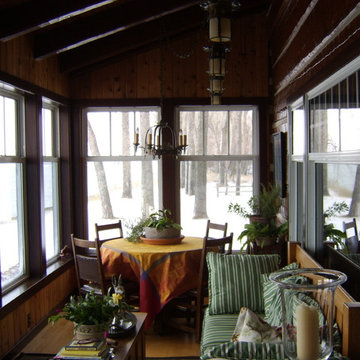Country Sunroom Design Photos with Medium Hardwood Floors
Sort by:Popular Today
161 - 180 of 327 photos
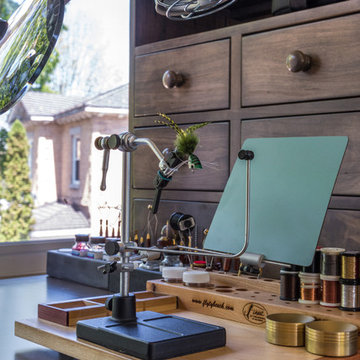
This custom cottage features an expansive garage complete with wet bar and plenty of storage for the client’s fishing gear. The wood boarded ceiling, hardwood floors, and corner stone fireplace gives this cottage a rustic and inviting atmosphere.
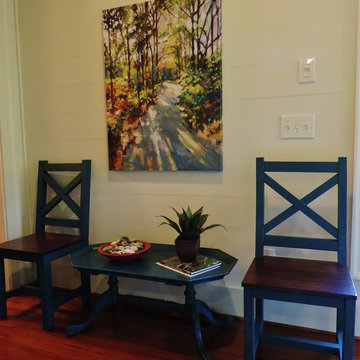
We repainted these chairs this cool blue & the table to match. We did it to go with the beautiful painting .
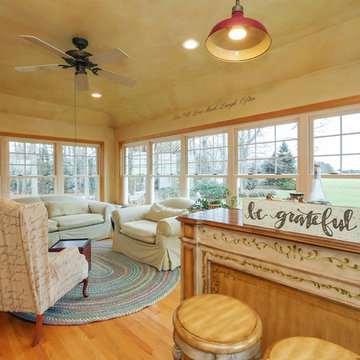
Amazing sunroom-like family room with lots of large double hung windows with upper window grilles in Jamesport, Suffolk County, Long Island.
Windows from Renewal by Andersen of Long Island
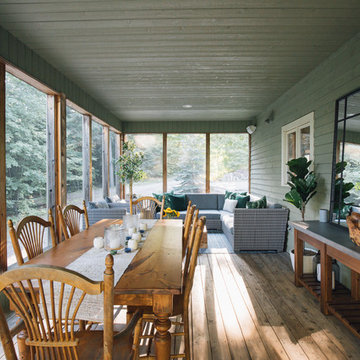
Instead of bringing the outdoors in, this sun room brings the indoors out. A large sectional sofa, comfy chairs, and lots of pillows create the perfect place to lounge with a good book or play board games with friends during the warm summer days. A classic wood table and chairs add a touch of a rustic feeling while making the sun room the perfect place for family to gather for a meal. This outdoor room is now the number one spot in the house.
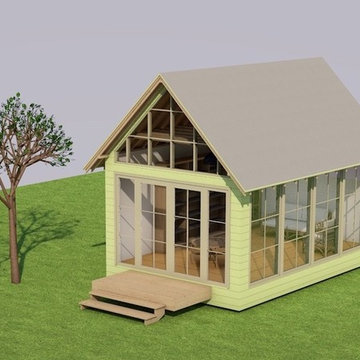
Plan - A -
This exterior view shows the fully glazed set of double doors, clerestory windows and window wall for added natural light to fill the interior space.
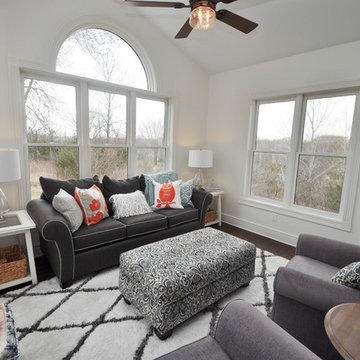
This is the Sun Porch after the remodel. See the before photos for the full transformation. Wall paper and carpet was removed and a bright white on white wall/trim color. New furnishings keep the room fresh yet cozy.
Photos by Shar Sitter
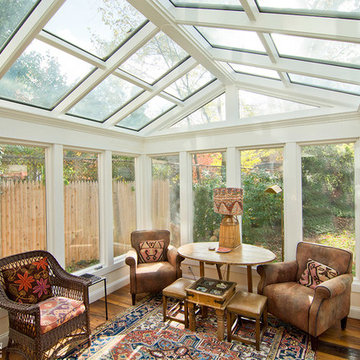
This contemporary conservatory is located just off of historic Harvard Square in Cambridge, Massachusetts. The stately home featured many classic exterior details and was located in the heart of the famous district, so Sunspace worked closely with the owners and their architect to design a space that would blend with the existing home and ultimately be approved for construction by the Cambridge Historical Commission.
The project began with the removal of an old greenhouse structure which had outlived its usefulness. The removal of the greenhouse gave the owners the perfect opportunity substantially upgrade the space. Sunspace opened the wall between the conservatory and the existing home to allow natural light to penetrate the building. We used Marvin windows and doors to help create the look we needed for the exterior, thereby creating a seamless blend between the existing and new construction.
The clients requested a space that would be comfortable year-round, so the use of energy efficient doors and windows as well as high performance roof glass was critically important. We chose a PPG Solar Ban 70 XL treatment and added Argon glass. The efficiency of the roof glass and the Marvin windows allowed us to provide an economical approach to the client’s heating and air conditioning needs.
The final result saw the transformation of an outdated space and into a historically appropriate custom glass space which allows for beautiful, natural light to enter the home. The clients now use this space every day.
Country Sunroom Design Photos with Medium Hardwood Floors
9
