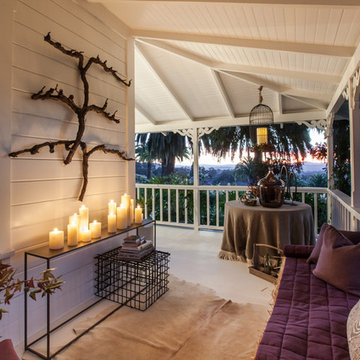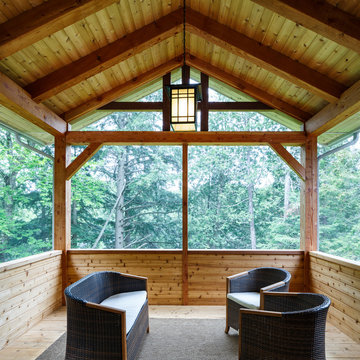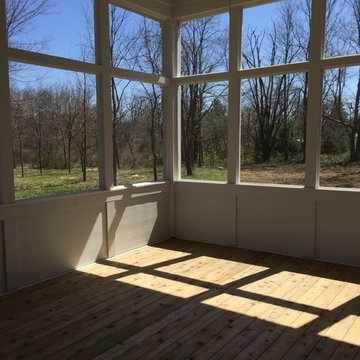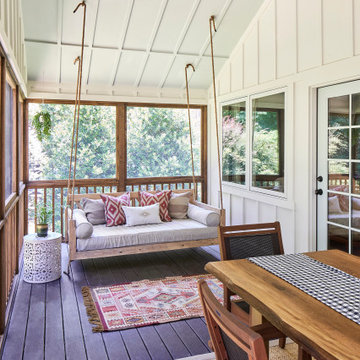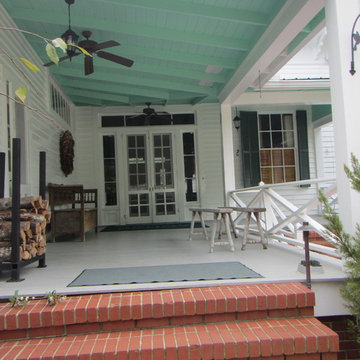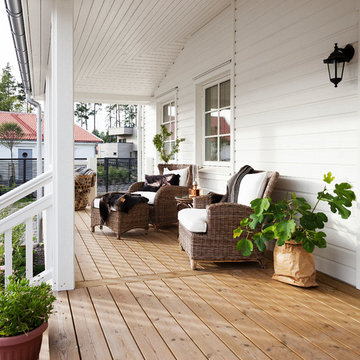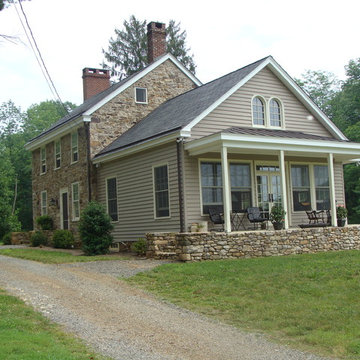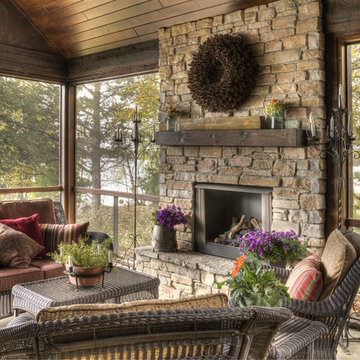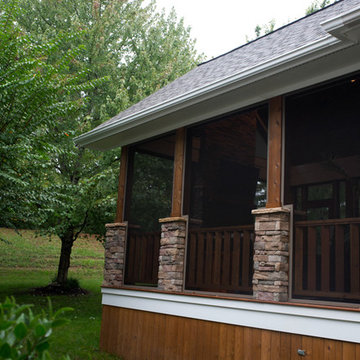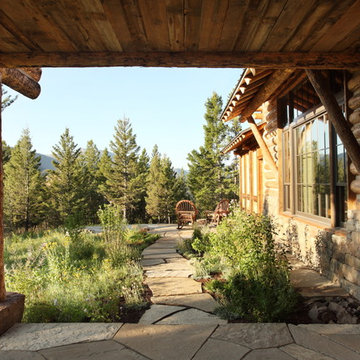Country Verandah Design Ideas
Refine by:
Budget
Sort by:Popular Today
201 - 220 of 1,358 photos
Item 1 of 3

A lovely screened porch that shares a common fireplace and masonry mass with the interior fireplace. Grows out of the roof with a double prow shape as well.
Photos by Jay Weiland
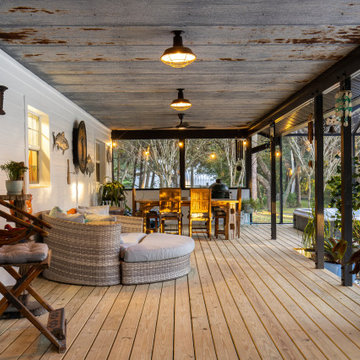
Covered outdoor porch opens to multi-level caged pool, spa and outdoor living room.
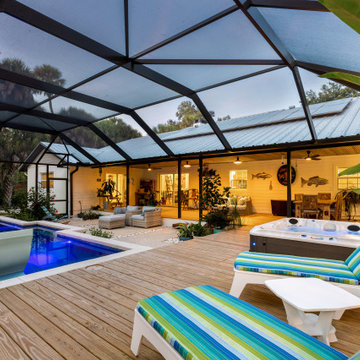
Covered outdoor porch opens to multi-level caged pool, spa and outdoor living room.

To avoid blocking views from interior spaces, this porch was set to the side of the kitchen. Telescoping sliding doors create a seamless connection between inside and out.
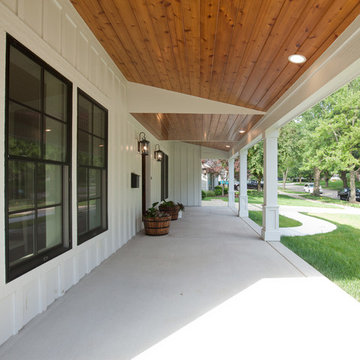
This farmhouse front porch is quite charming with its stained shiplap ceiling and white posts.
Architect: Meyer Design
Photos: Jody Kmetz
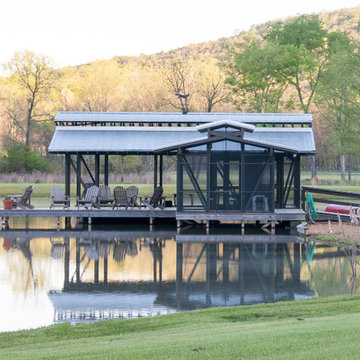
boat house, screened porch, and fish cleaning station on a private farm lake
photo by Williams Partnership: Architecture
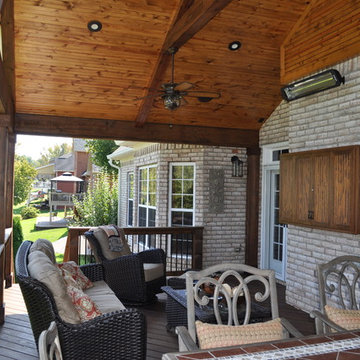
Beautiful transitional porch in Mount Juliet, TN with cedar posts and tongue and groove ceiling.
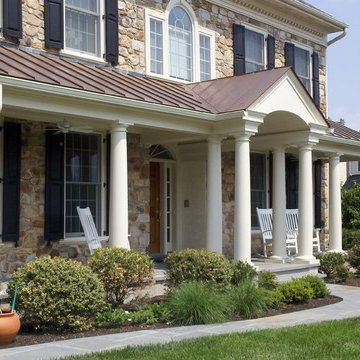
Front Porch addition with barrel vault entry, flagstone floor and standing seam copper roof. Project located in Wayne, Montgomery County, PA.
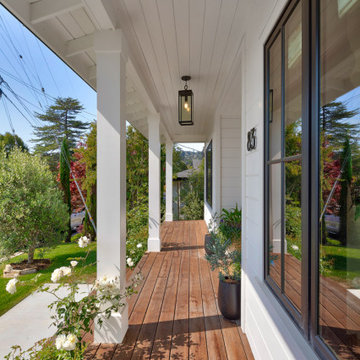
Farmhouse Modern home with horizontal and batten and board white siding and gray/black raised seam metal roofing and black windows.
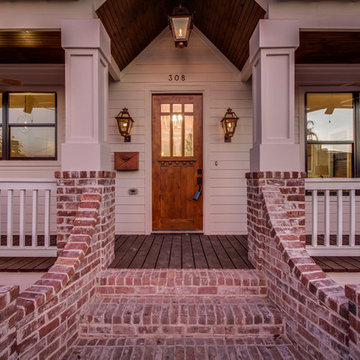
Fabulous home in The Height of Houston, TX. Reclaimed brick staircase. Vaulted porch ceiling with 3 gas lanterns.
Country Verandah Design Ideas
11
