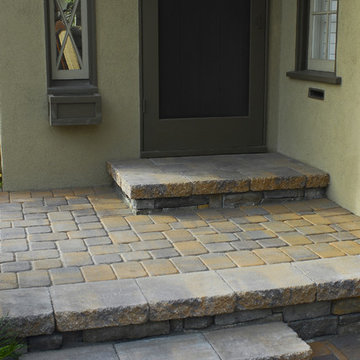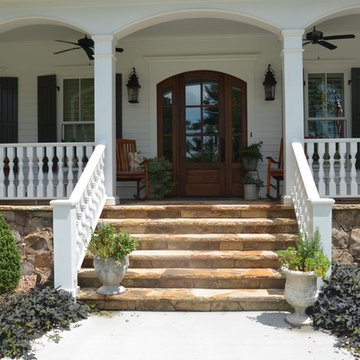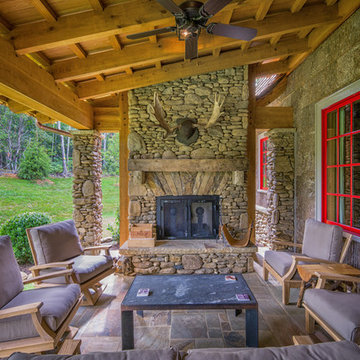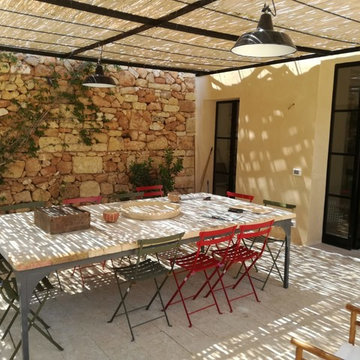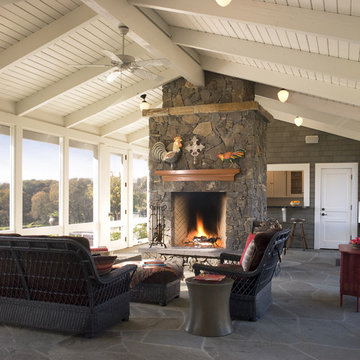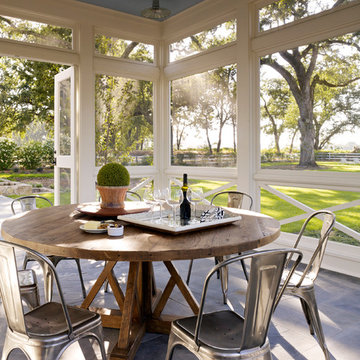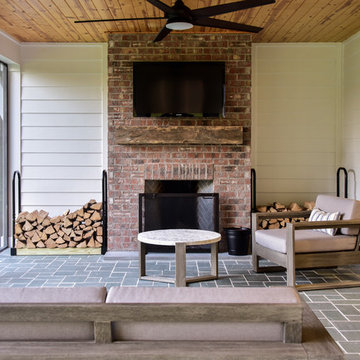Country Verandah Design Ideas with Natural Stone Pavers
Refine by:
Budget
Sort by:Popular Today
101 - 120 of 653 photos
Item 1 of 3
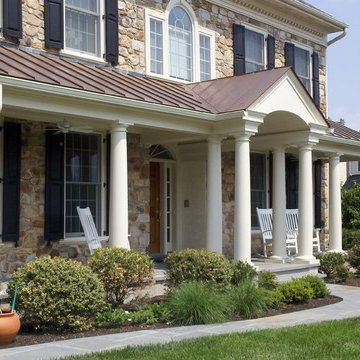
Front Porch addition with barrel vault entry, flagstone floor and standing seam copper roof. Project located in Wayne, Montgomery County, PA.
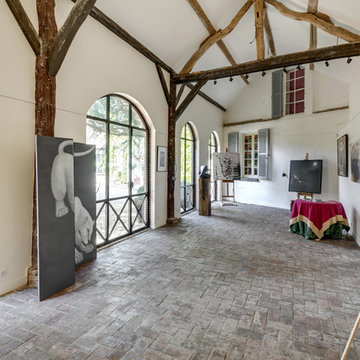
Auparavant cette pièce était une grange ouverte sur son devant avec seulement 3 murs. Nous avons fermé la grange en montant un mur et en créant des ouvertures avec des des portes en ferronnerie sur mesure .
La charpente a été sablée, l'isolation refaite, les murs repris et peints , et le sol lessivé pour faire réapparaitre les briques.
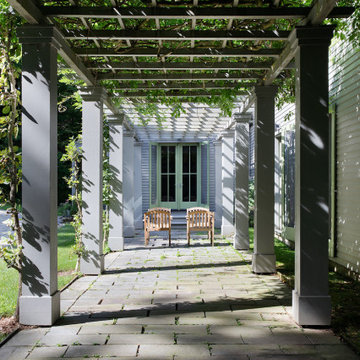
This house was conceived as a series of Shaker-like barns, strung together to create a village in the woods. Each barn contains a discrete function—the entrance hall, the great room, the kitchen, the porch, the bedroom. A garage and guest apartment are connected to the main home by a wisteria-draped courtyard.
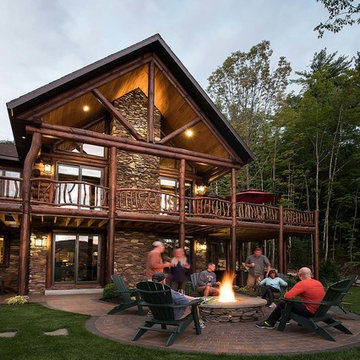
This stunning home is a modified North Carolina 1861AR. The home owner added a loft space, a 4 season porch, and many other unique features.
Photos and floor plans of this North Carolina 2310AR home are at www.GoldenEagleLogHomes.com
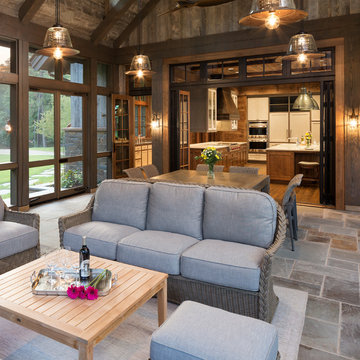
Builder: John Kraemer & Sons | Architect: TEA2 Architects | Interior Design: Marcia Morine | Photography: Landmark Photography
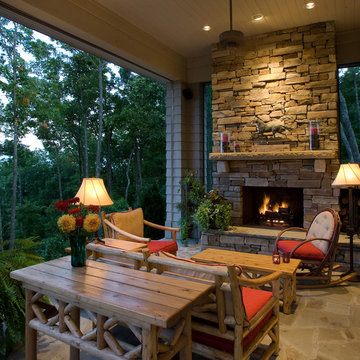
Wonderful outdoor living space, motorized Phantom screens open up to incredible mountain view. Woodburning masonry fireplace with real stacked stone veneer, stone mantle
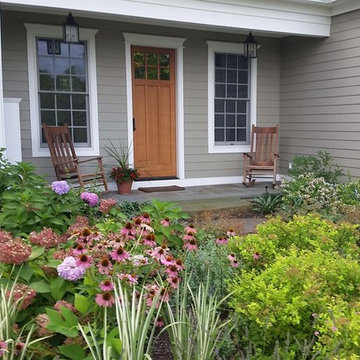
Dear Garden Associates worked closely with the homeowner and builder to create gardens that reflect the homeowner’s taste and compliment the architecture of the home. Curving boulder walls were installed throughout the gardens to create a series of terraces, address grading issues, and protecting large trees. Pathways and steps of large irregular flagstone provide access around the home and through various gardens of fragrant seasonal plantings. Path and tree lights extend the use of the gardens into the night, but do not overpower the night experience. A terrace with a fireplace and water feature was constructed to appear as old ruins and to provide destination away from the home.
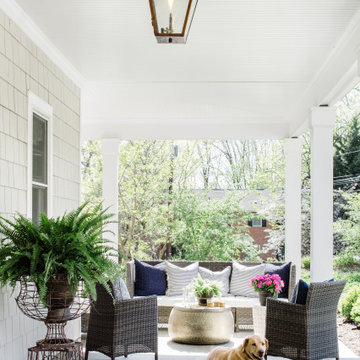
New stone front porch with gas lanterns and new second story addition.
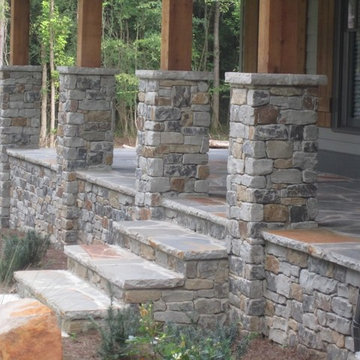
Cascade natural stone veneer from the Quarry Mill compliments this residential front porch. Cascade’s dark tones and grays will add a castle look and feel to your project. Each stone is cut in a brick shape making it perfect for larger projects like whole-house siding and landscaping walls. Cascade also works well for smaller projects like accent walls, fireplace surrounds, and door and window trim. Cascade’s variety of textures and colors will blend in well with any décor. Even modern technology and a man cave will look better with this natural stone veneer in your project.
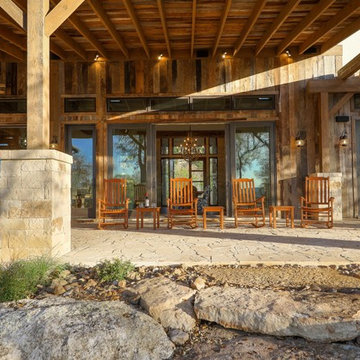
Lauren Keller | Luxury Real Estate Services, LLC
Reclaimed Barnwood - https://www.woodco.com/products/wheaton-wallboard/
Country Verandah Design Ideas with Natural Stone Pavers
6
