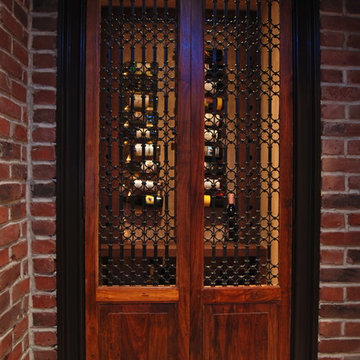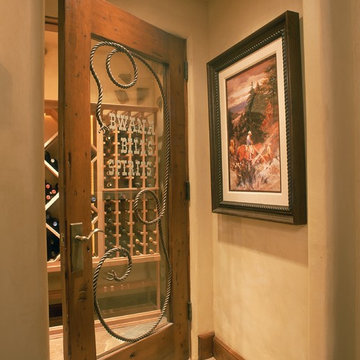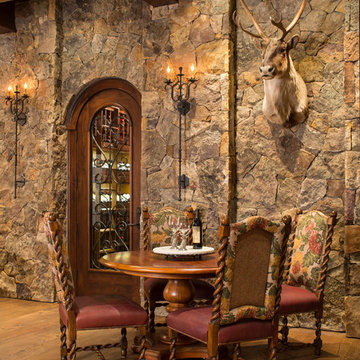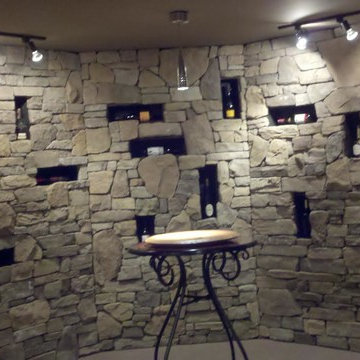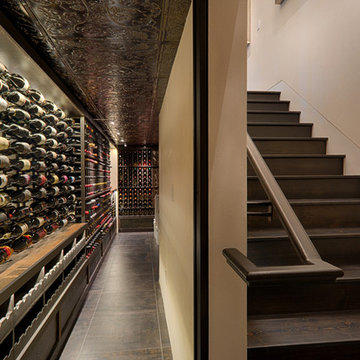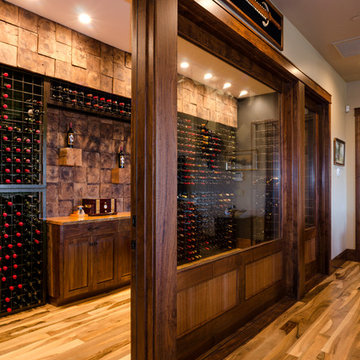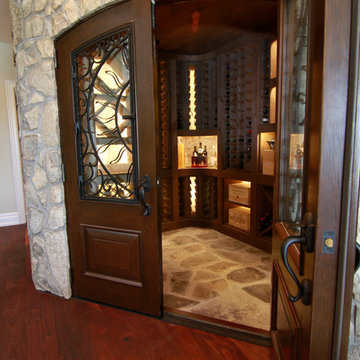Country Wine Cellar Design Ideas
Refine by:
Budget
Sort by:Popular Today
161 - 180 of 617 photos
Item 1 of 3
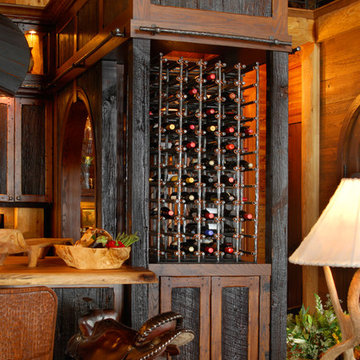
With views until forever, this beautiful custom designed home by MossCreek is an example of what creative design, unique materials, and an inspiring build site can produce. With Adirondack, Western, Cowboy, and even Appalachian design elements, this home makes extensive use of natural and organic design components with a little bit of fun thrown in. Truly a special home, and a sterling example of design from MossCreek. Photos: Todd Bush
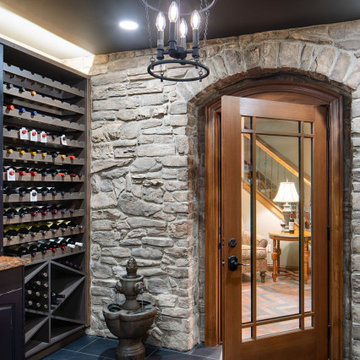
Existing space in our client's finished basement was closed in and converted into a climate controlled wine cellar & tasting room. Custom distressed cabinetry & wine racks, Cambria quartz countertops and porcelain tile floors create a rustic old world style to the intimate space.
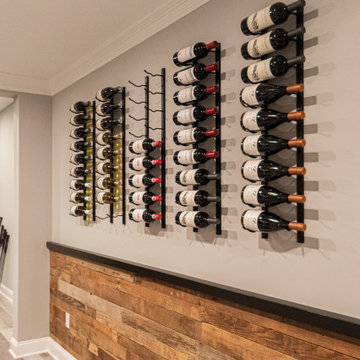
Gardner/Fox created this clients' ultimate man cave! What began as an unfinished basement is now 2,250 sq. ft. of rustic modern inspired joy! The different amenities in this space include a wet bar, poker, billiards, foosball, entertainment area, 3/4 bath, sauna, home gym, wine wall, and last but certainly not least, a golf simulator. To create a harmonious rustic modern look the design includes reclaimed barnwood, matte black accents, and modern light fixtures throughout the space.
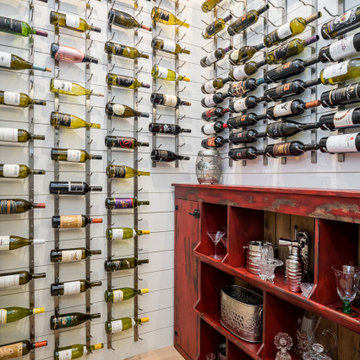
A feature wall can create a dramatic focal point in any room. Some of our favorites happen to be ship-lap. It's truly amazing when you work with clients that let us transform their home from stunning to spectacular. The reveal for this project was ship-lap walls within a wine, dining room, and a fireplace facade. Feature walls can be a powerful way to modify your space.
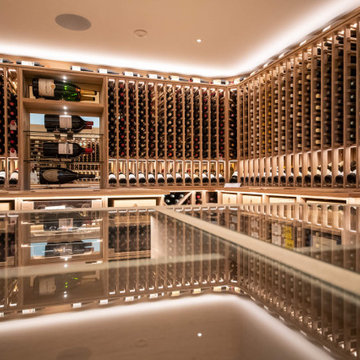
The basement wine cellar sits directly below the home office, viewed through the glass floor. Within the space, natural Oak wine racking stores 2,382 bottles including 104 magnums, 4 double magnums and 6 double champagne magnums – a fine wine collection!
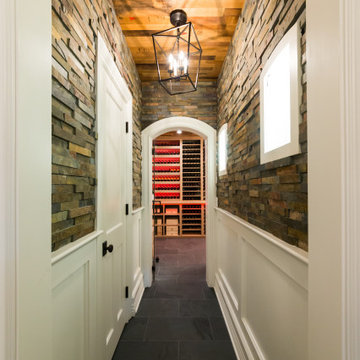
Custom wine room with white oak wine racks,black montauk slate floor,climate control,led package,wine barrel stave ceiling,double deep lower wine racks,glass wine cellar door and slate display wall
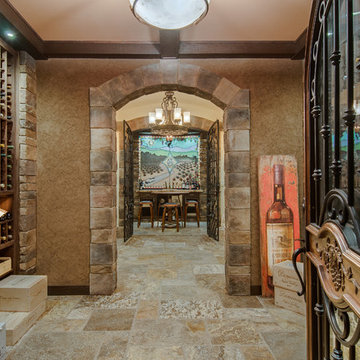
Kessick Wine Cellars is proud to have partnered with Matthew Germano of Germano Custom Wine Cellars to provide the custom built wine racking and wine cellar cabinetry in this custom wine cellar project in Nashville, TN. The wine racks are custom stained, double deep and include integrated LED display lighting.
Garett Buell for Showcase Photographers
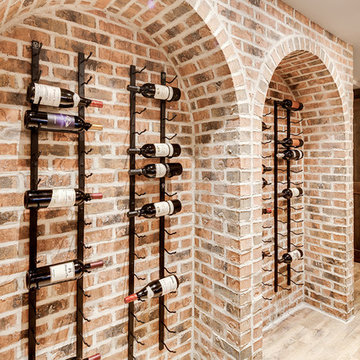
The client had a finished basement space that was not functioning for the entire family. He spent a lot of time in his gym, which was not large enough to accommodate all his equipment and did not offer adequate space for aerobic activities. To appeal to the client's entertaining habits, a bar, gaming area, and proper theater screen needed to be added. There were some ceiling and lolly column restraints that would play a significant role in the layout of our new design, but the Gramophone Team was able to create a space in which every detail appeared to be there from the beginning. Rustic wood columns and rafters, weathered brick, and an exposed metal support beam all add to this design effect becoming real.
Maryland Photography Inc.
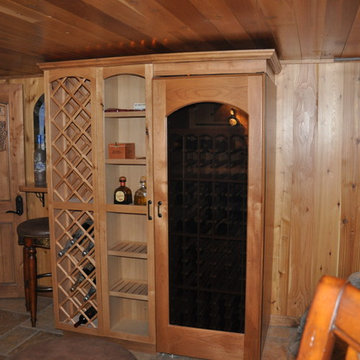
This space was nothing more than a crawl space under the house used for storage. Incorporating the existing granite boulders into the design of the this space gives it its unique look. notice the support beanm in middle of room now in leather and table was designed to go around the support beam
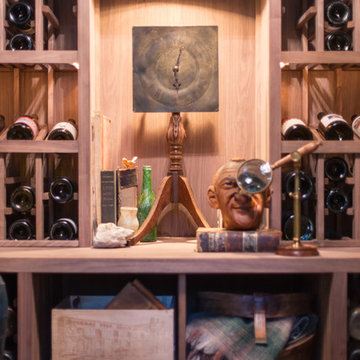
Pasadena Showcase House for the Arts 2014, Mystic Water Gardens, Michael Kelley Photography, Hoot n' Anny Home, Zin Chair, Cellar Masters
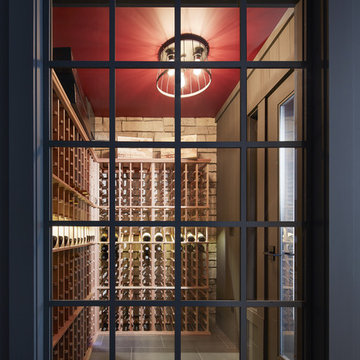
A Modern Farmhouse set in a prairie setting exudes charm and simplicity. Wrap around porches and copious windows make outdoor/indoor living seamless while the interior finishings are extremely high on detail. In floor heating under porcelain tile in the entire lower level, Fond du Lac stone mimicking an original foundation wall and rough hewn wood finishes contrast with the sleek finishes of carrera marble in the master and top of the line appliances and soapstone counters of the kitchen. This home is a study in contrasts, while still providing a completely harmonious aura.
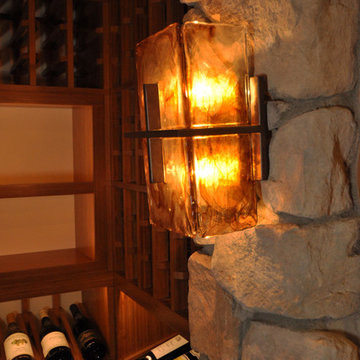
Stone columns, antique sconce lights and a thoughtful LED lighting package create quite the ambiance for relaxation or entertaining.
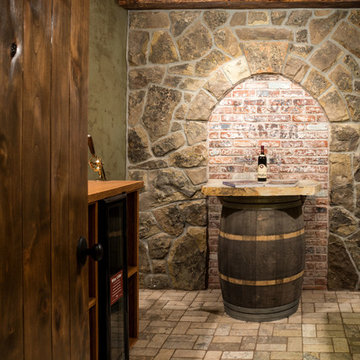
2 story Rustic Ranch style home designed by Western Design International of Prineville Oregon
Located in Brasada Ranch Resort
Contractor: Chuck Rose of CL Rose Construction - http://clroseconstruction.com
Photo by: Chandler Photography
Country Wine Cellar Design Ideas
9
