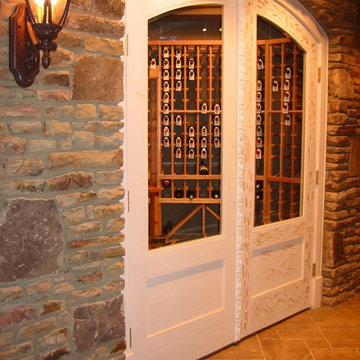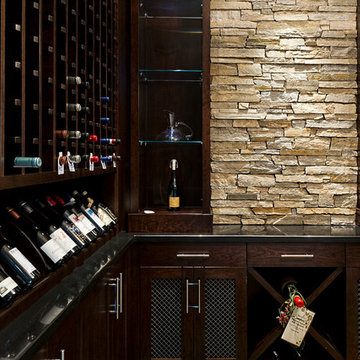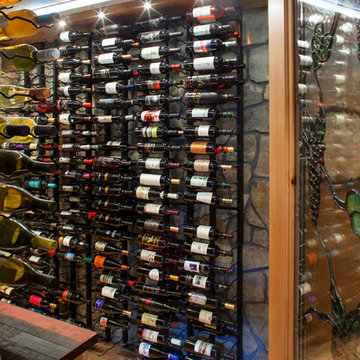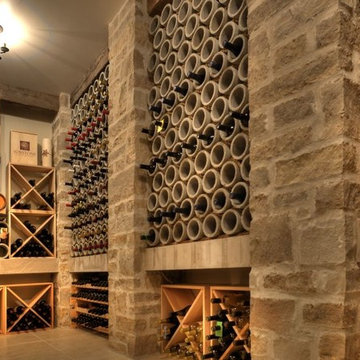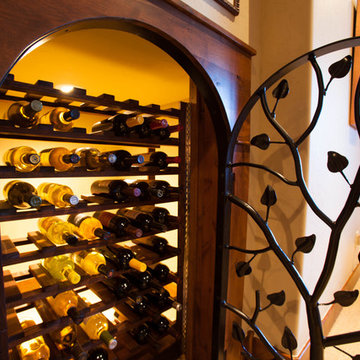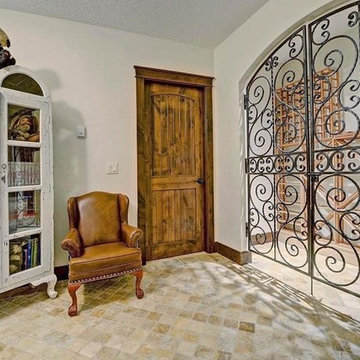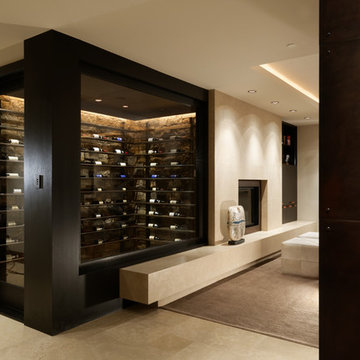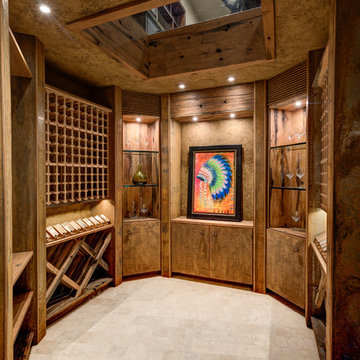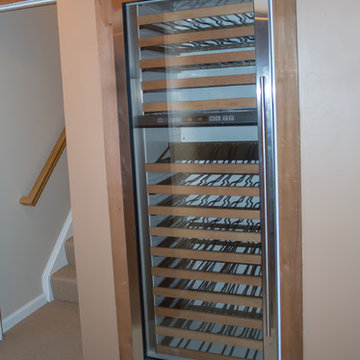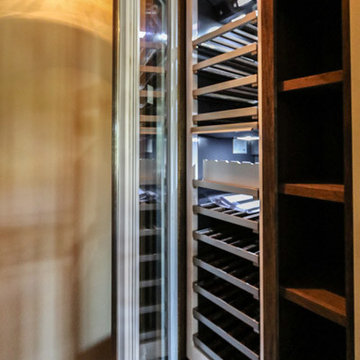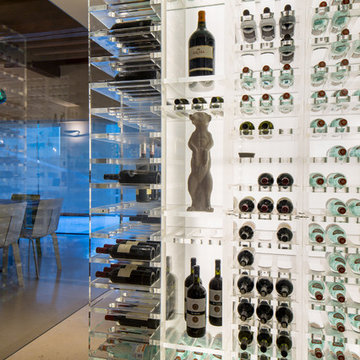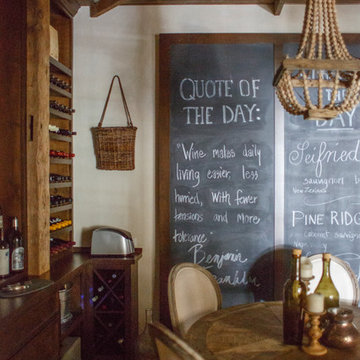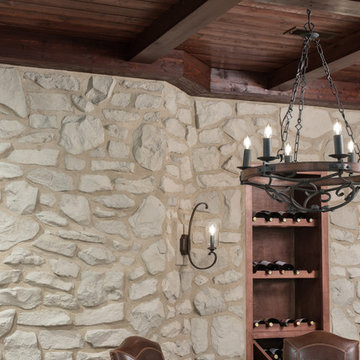Country Wine Cellar Design Ideas with Beige Floor
Refine by:
Budget
Sort by:Popular Today
81 - 100 of 160 photos
Item 1 of 3
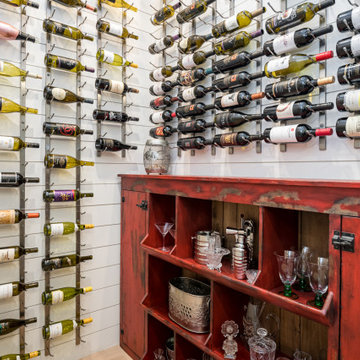
A feature wall can create a dramatic focal point in any room. Some of our favorites happen to be ship-lap. It's truly amazing when you work with clients that let us transform their home from stunning to spectacular. The reveal for this project was ship-lap walls within a wine, dining room, and a fireplace facade. Feature walls can be a powerful way to modify your space.
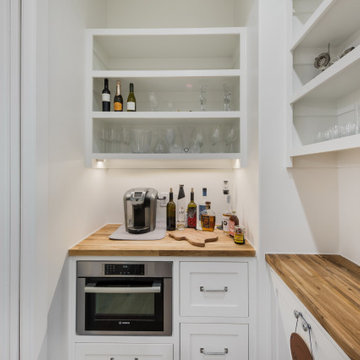
Adjacent to the kitchen, discover a sophisticated wine cellar boasting hardwood countertops and sleek white cabinets illuminated by soft lighting. Crisp white walls create an airy ambiance, enhancing the cellar's elegance. A wine chiller stands prominently, ready to preserve your finest vintages in this refined space.
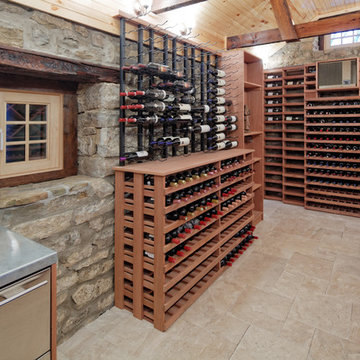
A view of the interior wall, and the entrance wall. Vintage View wrought iron racking was incorporated to allow greater visibility of the old stone walls and to add to the rusticity of the space. The floor is visible here using random sized carrera stone, imported from Italy. It was dry laid in a bed of mortar and the pieces were laid tightly, without grout joints. The cooling unit has been incorporated into the racking.
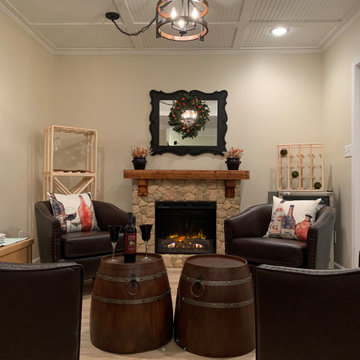
Created a rustic & casual space to enjoy tasting and trying new wines.
Photo Credit by Lisa Scolieri LLC
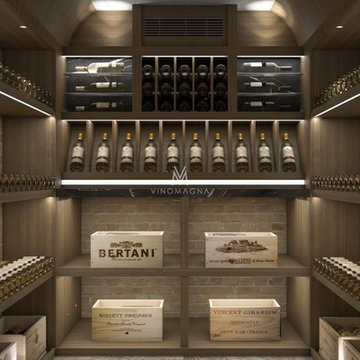
This white wine cellar incorporated an oak timber finish and stone shelving. Soft LED strip and spot lighting add an abundance of subtle brightness. Such details allow the space to open up what was once a head height restricted basement space.
The initial challenge of this white wine cellar project was the total floor to ceiling height of only 2m.
Given that the original space showed signs of damp and water ingress, the Structural waterproofing was a key consideration. Ventilation was and is an additional must for any basement custom wine cellar project. Ventilation is also a building control requirement in a usable basement space. Within the design, it will additionally remove any surface moisture build up from dew point temperature condensation.
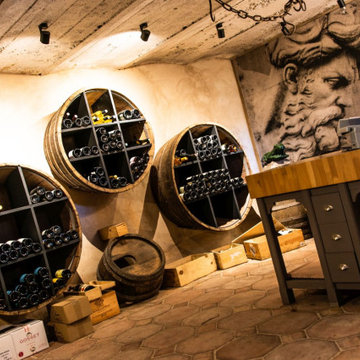
Dans une ancienne ferme alsacienne, de vieux fûts ont été recoupées pour recevoir les bons crus sur lesquels veille Bacchus.
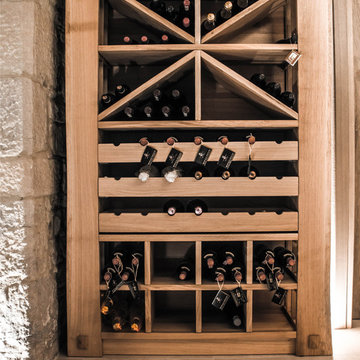
CASA TRENTOTTO
TRA RUSTICO E MODERNO.
Il restauro conservativo per questa grande villa d’inizio novecento è stato eseguito sia da un punto di vista dei materiali che architettonico, visibile soprattutto dal mantenimento delle volte originali e il riutilizzo dei materiali come le pietre e il legno. Grossa parte dell’arredamento in legno, è stato realizzato attraverso il recupero del rovere originale delle travi del tetto che è stato completamente rifatto sulla base delle moderne tecniche e della normativa vigente.
Lo studio degli interni dell’intera casa ha perseguito l’obiettivo di conciliare il rustico e il moderno e la cucina ne è il perfetto esempio: il mobilio infatti, risulta essere estremamente moderno sia come concezione del design che per l’utilizzo dei materiali ma conserva una disposizione classica con la grande tavola al centro prospiciente l’imponente focolare. L’intera mansarda, è stata attrezzata e dedicata a palestra-spa con illuminazione studiata appositamente per enfatizzare al massimo la spettacolarità dell’ambiente.
Country Wine Cellar Design Ideas with Beige Floor
5
